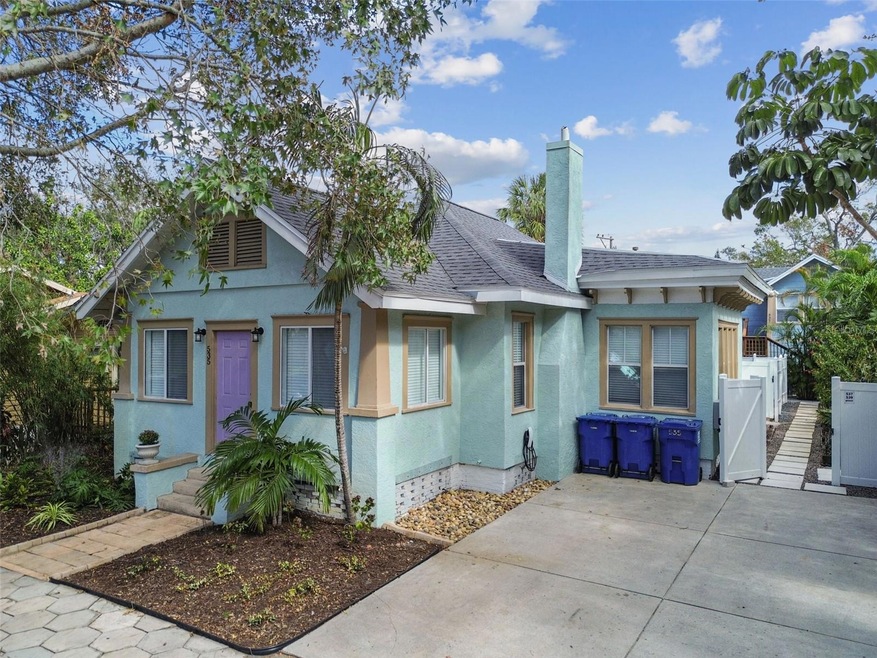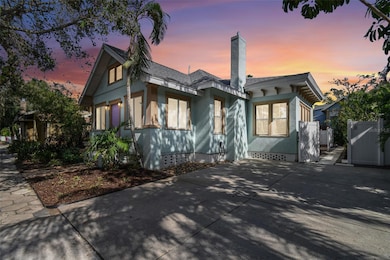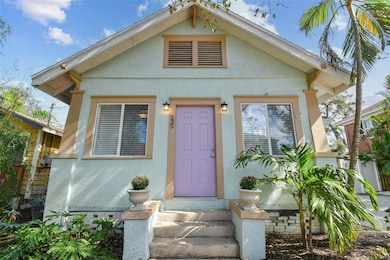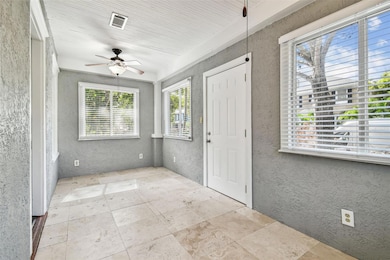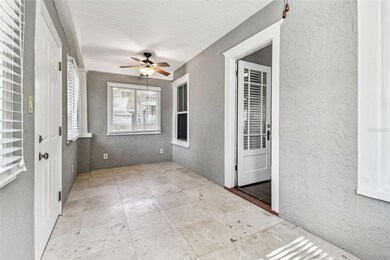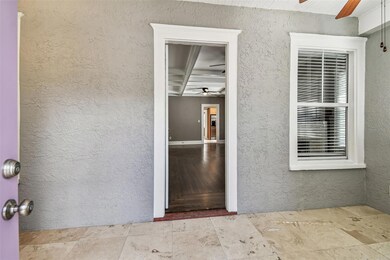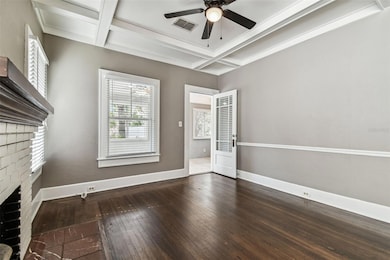
535 6th St N Saint Petersburg, FL 33701
Uptown NeighborhoodEstimated payment $6,260/month
Highlights
- Wood Flooring
- No HOA
- Coffered Ceiling
- St. Petersburg High School Rated A
- Mature Landscaping
- 1-minute walk to Millenium Youth Park
About This Home
Located near downtown and Round Lake this charming Bungalow offers 2 bedrooms and 2 bathrooms with 1506 SQ FT. Entering through the enclosed porch you will find a large living area featuring built-ins, coffered ceilings and hardwood wood floors. There is a separate dining room area that can also be used as an office. The kitchen has been updated with stainless appliances. There is large laundry area offering extra storage. The courtyard style backyard is fully fenced and perfect for entertaining. The large primary bedroom has plenty of closet space and French doors leading to a screened-in deck, a perfect place to relax. Additionally you also have three income producing units on your compound. The duplex building has two 1 bedroom, 1 bath units, each with 450 SQ FT. Both have been fully updated and one unit comes fully furnished. The above garage unit is a 1 bedroom, 1 bath with an enclosed porch. Having 1,040 SQ FT it features a large bedroom closet and large bath. It has been fully updated. There is also and oversized 1 car garage that has a separate storage area with a washer and dryer used by the duplex and garage units. This property has been very well maintained, has mature tropical landscaping and is fully fenced.
Listing Agent
SMITH & ASSOCIATES REAL ESTATE Brokerage Phone: 727-342-3800 License #3080644 Listed on: 06/12/2025

Co-Listing Agent
SMITH & ASSOCIATES REAL ESTATE Brokerage Phone: 727-342-3800 License #3084780
Home Details
Home Type
- Single Family
Est. Annual Taxes
- $10,772
Year Built
- Built in 1925
Lot Details
- 6,599 Sq Ft Lot
- Lot Dimensions are 50x130
- West Facing Home
- Fenced
- Mature Landscaping
- Street paved with bricks
Parking
- 1 Car Garage
Home Design
- Bungalow
- Frame Construction
- Shingle Roof
- Wood Siding
- Stucco
Interior Spaces
- 3,446 Sq Ft Home
- Coffered Ceiling
- Ceiling Fan
- Window Treatments
- Living Room
- Dining Room
- Crawl Space
- Range<<rangeHoodToken>>
Flooring
- Wood
- Tile
Bedrooms and Bathrooms
- 5 Bedrooms
- 5 Full Bathrooms
Laundry
- Laundry in Garage
- Dryer
- Washer
Outdoor Features
- Courtyard
- Screened Patio
- Exterior Lighting
Utilities
- Central Heating and Cooling System
- Cooling System Mounted To A Wall/Window
Community Details
- No Home Owners Association
- Safford's Add Revised Blk 14, Lot 11 Subdivision
Listing and Financial Details
- Visit Down Payment Resource Website
- Legal Lot and Block 0110 / 014
- Assessor Parcel Number 18 3117 77814 014 0110
Map
Home Values in the Area
Average Home Value in this Area
Property History
| Date | Event | Price | Change | Sq Ft Price |
|---|---|---|---|---|
| 07/02/2025 07/02/25 | Price Changed | $968,000 | +4.6% | $281 / Sq Ft |
| 07/01/2025 07/01/25 | Sold | $925,000 | -4.4% | $268 / Sq Ft |
| 06/17/2025 06/17/25 | Pending | -- | -- | -- |
| 06/12/2025 06/12/25 | Price Changed | $968,000 | +2.1% | $281 / Sq Ft |
| 06/12/2025 06/12/25 | For Sale | $948,000 | -- | $275 / Sq Ft |
Similar Homes in the area
Source: Stellar MLS
MLS Number: TB8395147
APN: 18-31-17-77814-014-0110
- 615 Grove St N
- 608 Grove St N
- 723 7th Ave N
- 725 8th St N
- 701 Mirror Lake Dr N Unit 120
- 701 Mirror Lake Dr N Unit 103
- 701 Mirror Lake Dr N Unit 119
- 701 Mirror Lake Dr N Unit 216
- 701 Mirror Lake Dr N Unit 105
- 707 Highland St N
- 626 Highland St N
- 457 8th Ave N
- 525 9th Ave N Unit 2
- 841 4th Ave N Unit 21
- 841 4th Ave N Unit 57
- 841 4th Ave N Unit 67
- 868 7th Ave N
- 943 7th St N
- 777 3rd Ave N Unit 806
- 777 3rd Ave N Unit 1304
