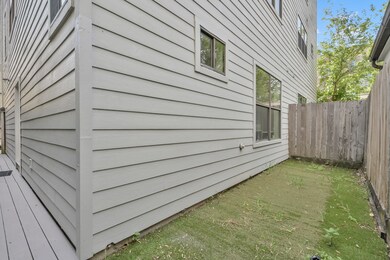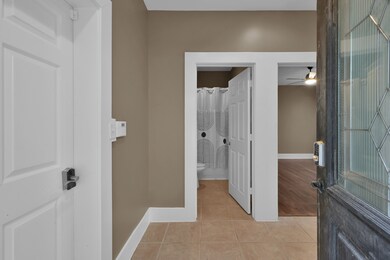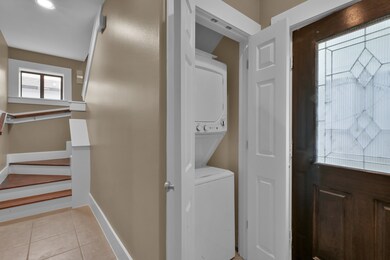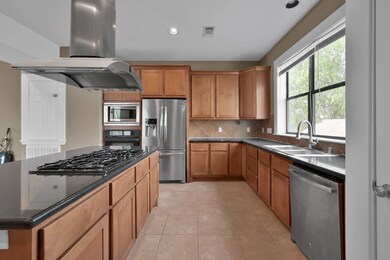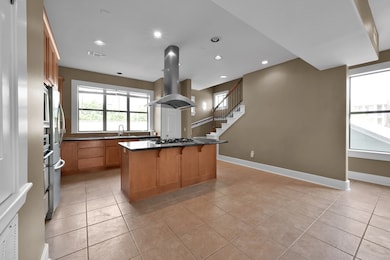535 Allston St Unit A Houston, TX 77007
Greater Heights NeighborhoodHighlights
- 2 Fireplaces
- Living Room
- Central Heating and Cooling System
- 2 Car Attached Garage
About This Home
Welcome to your next home in the heart of the vibrant heights, walkable to MKT, and mercantile biweekly farmers market! This beautifully updated 4-bedroom, 3 full-bath residence offers fresh paint throughout most of the interior, brand new carpet, and sleek hard surface flooring for a clean, modern feel.Features include: • Generous parking: room for 4 cars in the driveway + 2 in the garage • Fresh updates: new flooring and paint throughout much of the home • Ideal layout: perfect for families or roommates • Walkability: just steps from local restaurants and shops • Pet-friendly: considered on a case-by-case basisPlenty of space, great natural light, and an unbeatable location—don’t miss out! Reach out today to schedule your private tour!
Townhouse Details
Home Type
- Townhome
Est. Annual Taxes
- $9,939
Year Built
- Built in 2003
Lot Details
- 1,500 Sq Ft Lot
Parking
- 2 Car Attached Garage
Interior Spaces
- 2,397 Sq Ft Home
- 3-Story Property
- 2 Fireplaces
- Living Room
Bedrooms and Bathrooms
- 4 Bedrooms
- 3 Full Bathrooms
Schools
- Love Elementary School
- Hogg Middle School
- Heights High School
Utilities
- Central Heating and Cooling System
- Heating System Uses Gas
Listing and Financial Details
- Property Available on 7/16/22
- Long Term Lease
Community Details
Overview
- Allston T H Subdivision
Pet Policy
- Call for details about the types of pets allowed
- Pet Deposit Required
Map
Source: Houston Association of REALTORS®
MLS Number: 96825803
APN: 1248430010001
- 536 Rutland Place
- 615 Allston St
- 620 Rutland St Unit A
- 1914 Bonner St
- 4108 Bonner View Ln
- 1906 Bonner St
- 1834 Bonner St
- 420 Heights Blvd
- 112 W 4th St
- 628 Harvard St
- 224 W 8th St
- 415 Harvard St
- 333 Heights Blvd
- 811 Allston St
- 514 Cortlandt St Unit C
- 514 Cortlandt St Unit B
- 710 Waverly St Unit D
- 419 Cortlandt St
- 805 Heights Blvd
- 215 E 4th St


