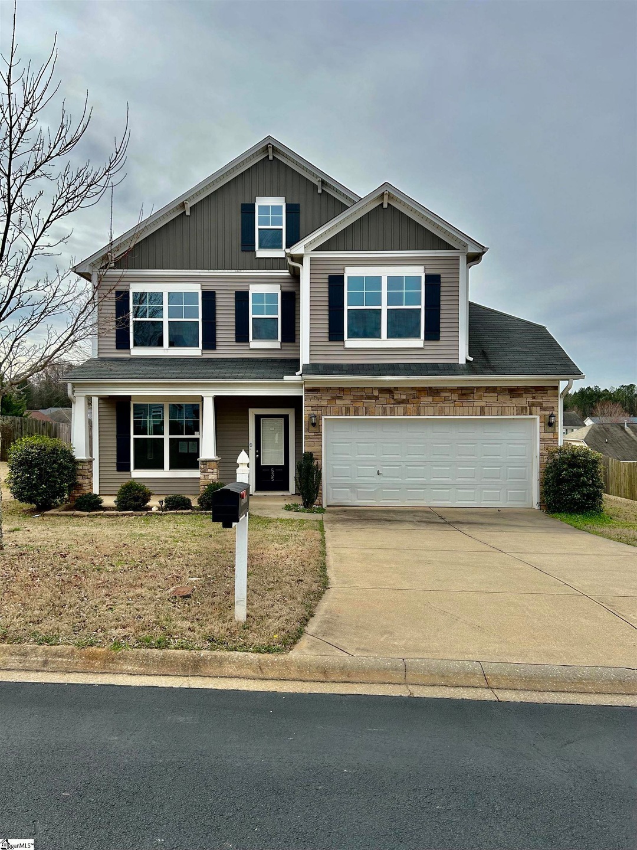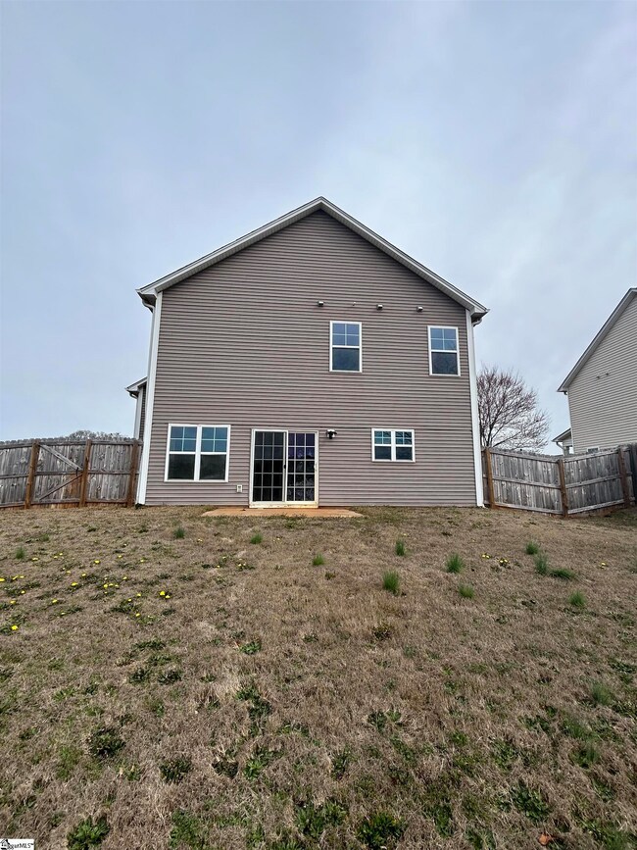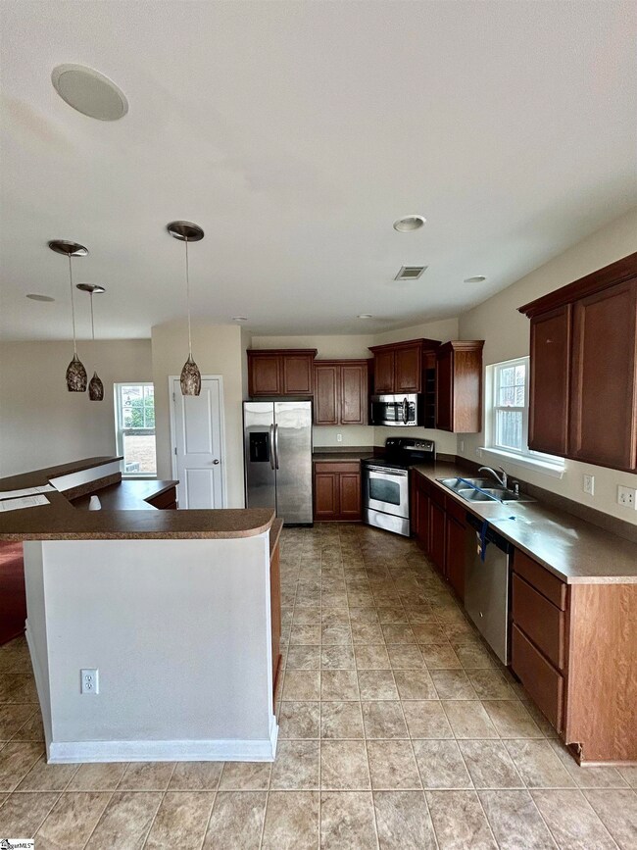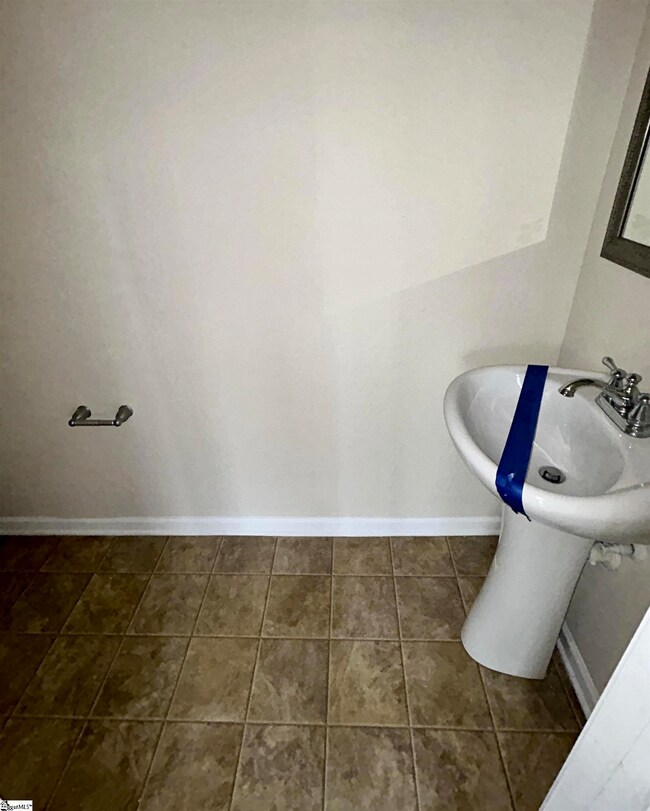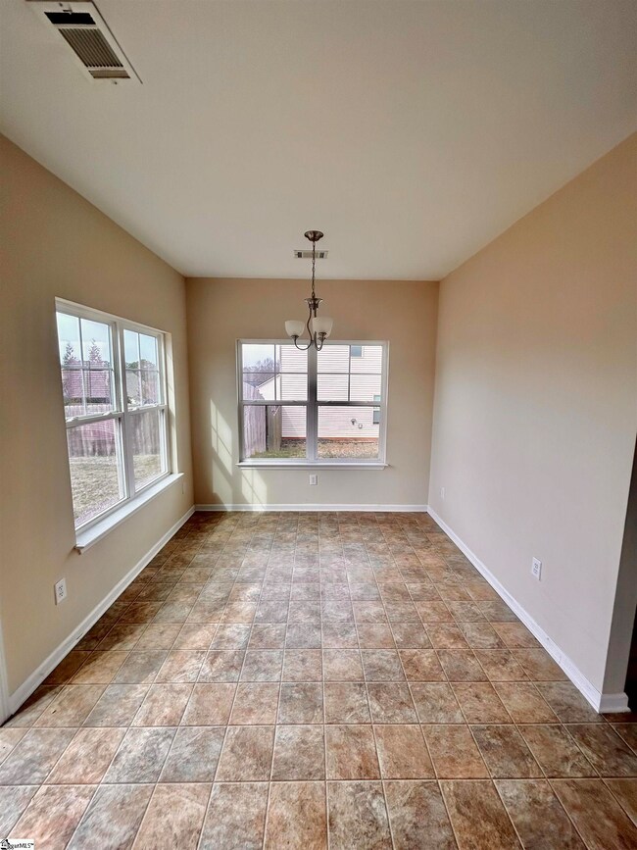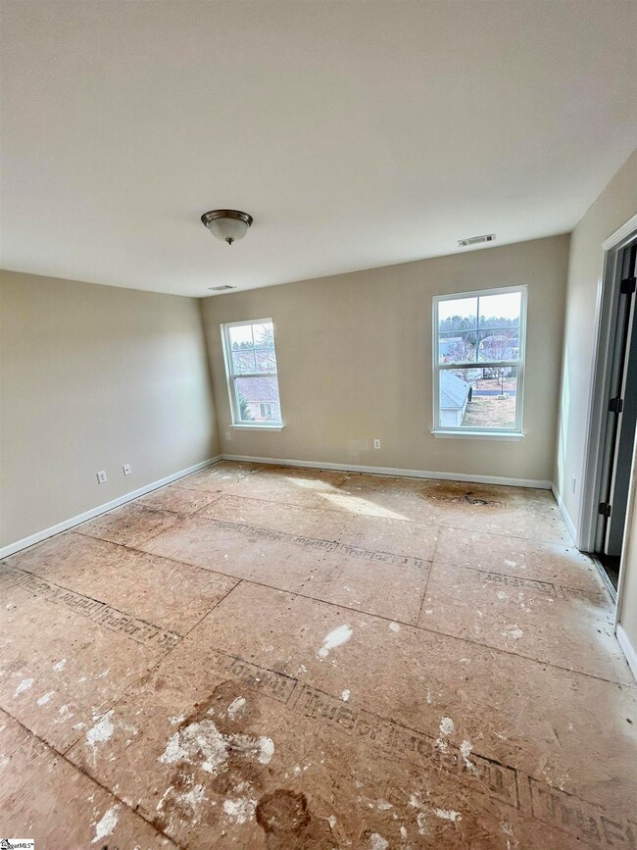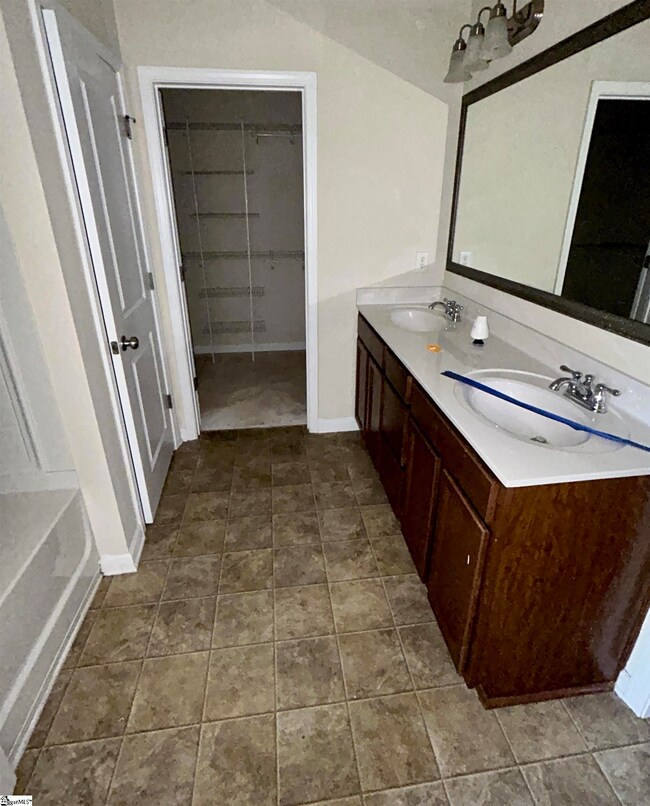
535 Branch Wood Dr Boiling Springs, SC 29316
Highlights
- Open Floorplan
- Traditional Architecture
- Front Porch
- Shoally Creek Elementary School Rated A-
- Fenced Yard
- 2 Car Attached Garage
About This Home
As of September 2024Charming Family Home in Stonewood Crossing – HUD Case 461-803883 Insured. Discover the perfect blend of comfort and convenience in this 3-bedroom, 2.5-bathroom home nestled in the sought-after neighborhood of Stonewood Crossing. Built in 2014, this property offers a spacious 1791 square feet of living space with an open floor plan that invites you to imagine life as it should be. Spacious Open Floor Plan: Ideal for entertaining and family gatherings, featuring plenty of natural light. Master Suite: Enjoy a large master bedroom complete with a generous walk-in closet and a master bathroom outfitted with dual sinks for ease and convenience. Two more bedrooms offer ample space for family, guests, or a home office. Fenced Backyard: Safe and private, perfect for relaxation and play. Community: Located in the friendly and tranquil Stonewood Crossing, close to local amenities and services. Equal Housing Opportunity HUD-Owned Home: Insured (IN) status with HUD. Eligible for FHA 203K financing. As-Is Sale: Buyers are welcome to conduct inspections. Seller Contributions: Potential for up to 3% seller contribution towards buyer’s closing costs upon request, subject to appraisal. Investment Potential: An excellent opportunity for personal customization or investment. This home not only provides a warm and inviting atmosphere but also offers an incredible opportunity to own a HUD property with potential financial assistance towards closing costs. Don’t miss out on making this house your new home. Contact us today to schedule a viewing or for more information on the buying process.
Last Agent to Sell the Property
Century 21 Blackwell & Co. Rea License #52658 Listed on: 03/04/2024

Home Details
Home Type
- Single Family
Est. Annual Taxes
- $1,206
Year Built
- Built in 2014
Lot Details
- 8,276 Sq Ft Lot
- Fenced Yard
- Level Lot
HOA Fees
- $13 Monthly HOA Fees
Parking
- 2 Car Attached Garage
Home Design
- Traditional Architecture
- Slab Foundation
- Composition Roof
- Vinyl Siding
- Stone Exterior Construction
Interior Spaces
- 1,791 Sq Ft Home
- 1,600-1,799 Sq Ft Home
- 2-Story Property
- Open Floorplan
- Smooth Ceilings
- Ceiling Fan
- Living Room
- Dining Room
- Pull Down Stairs to Attic
Kitchen
- Electric Cooktop
- <<builtInMicrowave>>
- Dishwasher
- Disposal
Flooring
- Laminate
- Vinyl
Bedrooms and Bathrooms
- 3 Bedrooms
- Primary bedroom located on second floor
- Walk-In Closet
- Primary Bathroom is a Full Bathroom
- Dual Vanity Sinks in Primary Bathroom
Laundry
- Laundry Room
- Laundry on upper level
Outdoor Features
- Patio
- Front Porch
Schools
- Hendrix Elementary School
- Boiling Springs Middle School
- Boiling Springs High School
Utilities
- Heating Available
Community Details
- Light Property Management 864 585 2525 HOA
- Stonewood Crossing Subdivision
- Mandatory home owners association
Listing and Financial Details
- Foreclosure
- Assessor Parcel Number 2-55-00-202.00
Ownership History
Purchase Details
Home Financials for this Owner
Home Financials are based on the most recent Mortgage that was taken out on this home.Purchase Details
Home Financials for this Owner
Home Financials are based on the most recent Mortgage that was taken out on this home.Purchase Details
Purchase Details
Purchase Details
Home Financials for this Owner
Home Financials are based on the most recent Mortgage that was taken out on this home.Purchase Details
Purchase Details
Home Financials for this Owner
Home Financials are based on the most recent Mortgage that was taken out on this home.Similar Homes in Boiling Springs, SC
Home Values in the Area
Average Home Value in this Area
Purchase History
| Date | Type | Sale Price | Title Company |
|---|---|---|---|
| Warranty Deed | $292,500 | None Listed On Document | |
| Special Warranty Deed | $205,000 | None Listed On Document | |
| Special Warranty Deed | -- | None Listed On Document | |
| Trustee Deed | $244,983 | None Listed On Document | |
| Deed | $230,000 | None Available | |
| Interfamily Deed Transfer | -- | None Available | |
| Deed | $139,815 | -- |
Mortgage History
| Date | Status | Loan Amount | Loan Type |
|---|---|---|---|
| Open | $175,000 | New Conventional | |
| Previous Owner | $201,971 | Construction | |
| Previous Owner | $225,833 | New Conventional | |
| Previous Owner | $143,688 | Future Advance Clause Open End Mortgage | |
| Previous Owner | $25,000,000 | Stand Alone Refi Refinance Of Original Loan | |
| Previous Owner | $82,800 | New Conventional |
Property History
| Date | Event | Price | Change | Sq Ft Price |
|---|---|---|---|---|
| 07/12/2025 07/12/25 | Price Changed | $297,500 | -0.5% | $160 / Sq Ft |
| 06/02/2025 06/02/25 | Price Changed | $299,000 | -6.3% | $161 / Sq Ft |
| 03/18/2025 03/18/25 | For Sale | $319,000 | +9.2% | $171 / Sq Ft |
| 09/17/2024 09/17/24 | Sold | $292,000 | -2.6% | $162 / Sq Ft |
| 08/20/2024 08/20/24 | Pending | -- | -- | -- |
| 07/23/2024 07/23/24 | For Sale | $299,900 | +46.3% | $167 / Sq Ft |
| 06/21/2024 06/21/24 | Sold | $205,000 | -13.7% | $128 / Sq Ft |
| 05/02/2024 05/02/24 | Pending | -- | -- | -- |
| 04/29/2024 04/29/24 | Price Changed | $237,600 | -10.0% | $149 / Sq Ft |
| 04/24/2024 04/24/24 | For Sale | $264,000 | 0.0% | $165 / Sq Ft |
| 04/19/2024 04/19/24 | Pending | -- | -- | -- |
| 03/04/2024 03/04/24 | For Sale | $264,000 | +14.8% | $165 / Sq Ft |
| 06/24/2021 06/24/21 | Sold | $230,000 | 0.0% | $144 / Sq Ft |
| 05/11/2021 05/11/21 | For Sale | $230,000 | -- | $144 / Sq Ft |
Tax History Compared to Growth
Tax History
| Year | Tax Paid | Tax Assessment Tax Assessment Total Assessment is a certain percentage of the fair market value that is determined by local assessors to be the total taxable value of land and additions on the property. | Land | Improvement |
|---|---|---|---|---|
| 2024 | $5,318 | $14,400 | $1,968 | $12,432 |
| 2023 | $5,318 | $14,400 | $1,968 | $12,432 |
| 2022 | $5,323 | $13,800 | $1,320 | $12,480 |
| 2021 | $1,206 | $6,431 | $846 | $5,585 |
| 2020 | $1,186 | $6,431 | $846 | $5,585 |
| 2019 | $1,186 | $6,431 | $846 | $5,585 |
| 2018 | $1,160 | $6,431 | $846 | $5,585 |
| 2017 | $1,024 | $5,592 | $880 | $4,712 |
| 2016 | $1,024 | $5,592 | $880 | $4,712 |
| 2015 | $1,011 | $4,841 | $762 | $4,079 |
| 2014 | $19 | $112 | $112 | $0 |
Agents Affiliated with this Home
-
Jeremy Wood

Seller's Agent in 2025
Jeremy Wood
SC NC REALTY
(864) 436-1768
237 Total Sales
-
Charles Black

Seller's Agent in 2024
Charles Black
Century 21 Blackwell & Co. Rea
(864) 386-9323
71 Total Sales
-
Stacey Matsuda

Seller's Agent in 2024
Stacey Matsuda
Bluefield Realty Group
(864) 256-1622
114 Total Sales
-
Olivia Matsuda
O
Seller Co-Listing Agent in 2024
Olivia Matsuda
Bluefield Realty Group
(864) 216-1217
89 Total Sales
-
Ebony Paul

Seller's Agent in 2021
Ebony Paul
Excellence Property Group
(864) 607-6454
119 Total Sales
-
Mike Dassel

Buyer's Agent in 2021
Mike Dassel
Keller Williams Realty
(864) 508-6259
170 Total Sales
Map
Source: Greater Greenville Association of REALTORS®
MLS Number: 1520614
APN: 2-55-00-202.00
- 272 Stonewood Crossing Dr
- 157 Stonewood Crossing Dr
- 161 Stonewood Crossing Dr
- 406 Standing Rock Dr
- 1410 Penrith Ct
- 516 Upper Valley Falls Rd
- 1953 Landrow Ln
- 7011 New Horizons Ln
- 7030 New Horizons Ln
- 382 Still Water Cir
- 7015 New Horizons Ln
- 7025 New Horizons Ln
- 7022 New Horizons Ln
- 388 Still Water Cir
- 7039 New Horizons Ln
- 7071 New Horizons Ln
- 107 Forestdale Dr
- 7014 New Horizons Ln
