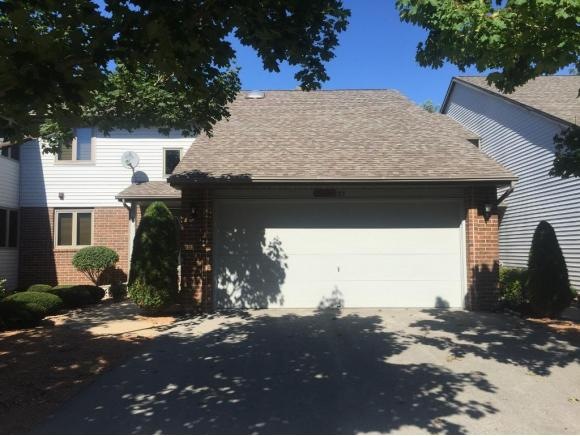
535 Brule Rd Unit 63 de Pere, WI 54115
Estimated Value: $305,000 - $342,761
Highlights
- Attached Garage
- De Pere Middle School Rated A-
- Forced Air Heating and Cooling System
About This Home
As of October 2015Spacious condo in E. DePere! 2 bedrooms on main level w/hardwood flooring. 3rd bedroom upstairs w/private bath and loft area. Kitchen features granite counter tops and ceramic tile. Living rm w/vaulted ceilings & gas fireplace. Abundance of closet space w/organizers! Home is wired for surround sound. Furnace updated in 2014. Additional finished area in basement including 3rd bath!
Last Agent to Sell the Property
LISTING MAINTENANCE
BayView Real Estate Listed on: 09/09/2015
Property Details
Home Type
- Condominium
Est. Annual Taxes
- $3,292
Year Built
- 1992
Lot Details
- 1,786
HOA Fees
- $130 Monthly HOA Fees
Home Design
- Brick Exterior Construction
- Poured Concrete
- Vinyl Siding
Interior Spaces
- 2-Story Property
- Finished Basement
- Basement Fills Entire Space Under The House
Kitchen
- Oven or Range
- Microwave
Bedrooms and Bathrooms
- 3 Bedrooms
Laundry
- Dryer
- Washer
Parking
- Attached Garage
- Garage Door Opener
Schools
- East Depere Middle School
- Depere East High School
Utilities
- Forced Air Heating and Cooling System
- Heating System Uses Natural Gas
Ownership History
Purchase Details
Home Financials for this Owner
Home Financials are based on the most recent Mortgage that was taken out on this home.Purchase Details
Purchase Details
Similar Homes in de Pere, WI
Home Values in the Area
Average Home Value in this Area
Purchase History
| Date | Buyer | Sale Price | Title Company |
|---|---|---|---|
| Burmeister Julie A | $154,900 | Knight Barry Title Services | |
| Demcuse Thomas J | -- | None Available | |
| Parks Doris K | -- | None Available | |
| Parks Doris K | -- | None Available |
Mortgage History
| Date | Status | Borrower | Loan Amount |
|---|---|---|---|
| Open | Burmeister Julie A | $105,000 | |
| Closed | Burmeister Julie A | $110,500 | |
| Closed | Burmeister Julie A | $111,000 |
Property History
| Date | Event | Price | Change | Sq Ft Price |
|---|---|---|---|---|
| 10/30/2015 10/30/15 | Sold | $154,900 | 0.0% | $58 / Sq Ft |
| 09/23/2015 09/23/15 | Pending | -- | -- | -- |
| 09/09/2015 09/09/15 | For Sale | $154,900 | -- | $58 / Sq Ft |
Tax History Compared to Growth
Tax History
| Year | Tax Paid | Tax Assessment Tax Assessment Total Assessment is a certain percentage of the fair market value that is determined by local assessors to be the total taxable value of land and additions on the property. | Land | Improvement |
|---|---|---|---|---|
| 2024 | $4,123 | $295,600 | $28,800 | $266,800 |
| 2023 | $3,001 | $226,400 | $28,800 | $197,600 |
| 2022 | $3,087 | $219,800 | $28,800 | $191,000 |
| 2021 | $3,067 | $206,600 | $24,000 | $182,600 |
| 2020 | $3,211 | $196,800 | $24,000 | $172,800 |
| 2019 | $3,229 | $182,200 | $24,000 | $158,200 |
| 2018 | $3,382 | $173,500 | $24,000 | $149,500 |
| 2017 | $3,106 | $154,900 | $24,000 | $130,900 |
| 2016 | $3,151 | $154,900 | $24,000 | $130,900 |
| 2015 | $3,440 | $160,300 | $24,000 | $136,300 |
| 2014 | $3,387 | $160,300 | $24,000 | $136,300 |
| 2013 | $3,387 | $160,300 | $24,000 | $136,300 |
Agents Affiliated with this Home
-
L
Seller's Agent in 2015
LISTING MAINTENANCE
BayView Real Estate
-
Diane Campshure-Walczyk

Buyer's Agent in 2015
Diane Campshure-Walczyk
Resource One Realty, LLC
(920) 425-8804
381 Total Sales
Map
Source: REALTORS® Association of Northeast Wisconsin
MLS Number: 50129623
APN: ED-714-Q-23
- 1820 Ridgeway Dr Unit 42A
- 1820 Ridgeway Dr Unit 21B
- 717 Eau Claire Place
- 711 Oconto Place
- 820 Libal St Unit 13
- 3937 Saint Croix Cir W
- 348 Desplaine Rd Unit 2
- 2082 Rushway Cir
- 141 Cavil Way
- 180 E River Dr
- 2176 Yahara Cir
- 824 N Clay St
- 108 S Clay St
- 166 Gwynn St Unit 2
- 167 Gwynn St
- 1861 Chicago St
- 728 Jamestown Ct
- 736 Jamestown Ct
- 1320 Ridgeway Blvd
- 1874 Old Valley Rd
- 535 Brule Rd Unit 24
- 535 Brule Rd Unit 23
- 535 Brule Rd Unit 22
- 535 Brule Rd Unit 14
- 535 Brule Rd Unit 13
- 535 Brule Rd Unit 72
- 535 Brule Rd Unit 71
- 535 Brule Rd Unit 64
- 535 Brule Rd Unit 63
- 535 Brule Rd Unit 62
- 535 Brule Rd Unit 61
- 535 Brule Rd Unit 54
- 535 Brule Rd Unit 12
- 535 Brule Rd Unit 53
- 535 Brule Rd Unit 52
- 535 Brule Rd Unit 51
- 535 Brule Rd Unit 44
- 535 Brule Rd Unit 43
- 535 Brule Rd Unit 42
- 535 Brule Rd Unit 41
