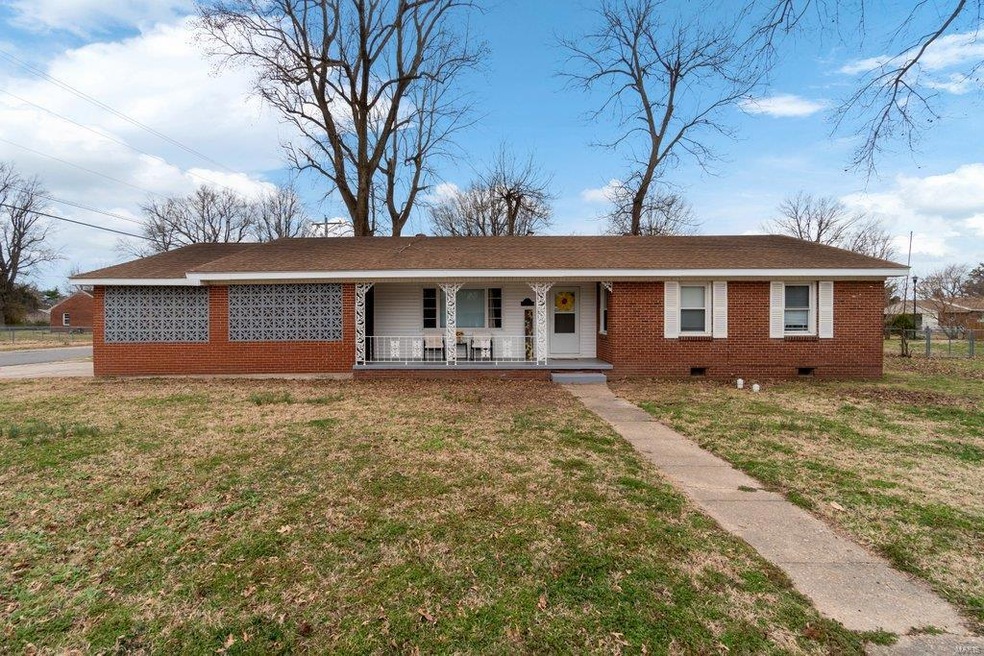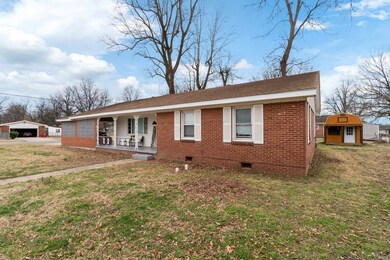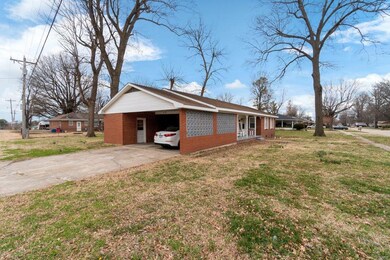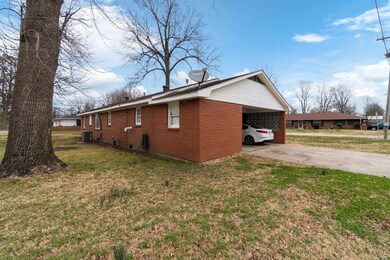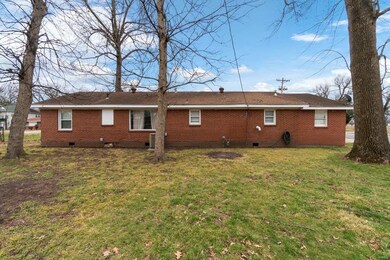
535 Carroll St Sikeston, MO 63801
Estimated Value: $113,000 - $135,692
Highlights
- Ranch Style House
- Brick or Stone Mason
- Combination Kitchen and Dining Room
- Some Wood Windows
- Forced Air Heating and Cooling System
- Storm Doors
About This Home
As of May 2022Come check out this charming home! Freshly renovated, all new flooring through different areas of the home, freshly painted and the kitchen has been redone as well. Enjoy relaxing on the front porch after a long day or waking up with your morning coffee! The shed in the back is newer and staying with the property.
Home Details
Home Type
- Single Family
Est. Annual Taxes
- $384
Year Built
- Built in 1964 | Remodeled
Lot Details
- 0.25 Acre Lot
Parking
- 1 Carport Space
Home Design
- Ranch Style House
- Traditional Architecture
- Brick or Stone Mason
Interior Spaces
- 1,473 Sq Ft Home
- Electric Fireplace
- Some Wood Windows
- Window Treatments
- Family Room with Fireplace
- Combination Kitchen and Dining Room
- Utility Room
- Partially Carpeted
- Crawl Space
- Storm Doors
Kitchen
- Electric Oven or Range
- Gas Cooktop
- Dishwasher
Bedrooms and Bathrooms
- 3 Main Level Bedrooms
- 1 Full Bathroom
Schools
- Matthews Elem. Elementary School
- 5Th & 6Th/7Th & 8Th Middle School
- Sikeston Sr. High School
Utilities
- Forced Air Heating and Cooling System
- Heating System Uses Gas
- Gas Water Heater
Listing and Financial Details
- Assessor Parcel Number 19-7.0-25.00-003-022-008.00
Ownership History
Purchase Details
Home Financials for this Owner
Home Financials are based on the most recent Mortgage that was taken out on this home.Purchase Details
Home Financials for this Owner
Home Financials are based on the most recent Mortgage that was taken out on this home.Similar Homes in Sikeston, MO
Home Values in the Area
Average Home Value in this Area
Purchase History
| Date | Buyer | Sale Price | Title Company |
|---|---|---|---|
| Wims Bernadette Yoshica | -- | -- | |
| Wilkerson Garry | -- | National T&E Llc |
Mortgage History
| Date | Status | Borrower | Loan Amount |
|---|---|---|---|
| Open | Wims Bernadette Yoshica | $113,800 | |
| Previous Owner | Wilkerson Garry | $76,075 |
Property History
| Date | Event | Price | Change | Sq Ft Price |
|---|---|---|---|---|
| 05/20/2022 05/20/22 | Sold | -- | -- | -- |
| 03/27/2022 03/27/22 | Pending | -- | -- | -- |
| 03/23/2022 03/23/22 | Price Changed | $115,900 | -3.3% | $79 / Sq Ft |
| 03/09/2022 03/09/22 | For Sale | $119,900 | -- | $81 / Sq Ft |
Tax History Compared to Growth
Tax History
| Year | Tax Paid | Tax Assessment Tax Assessment Total Assessment is a certain percentage of the fair market value that is determined by local assessors to be the total taxable value of land and additions on the property. | Land | Improvement |
|---|---|---|---|---|
| 2024 | $384 | $8,080 | $0 | $0 |
| 2023 | $383 | $8,080 | $0 | $0 |
| 2022 | $385 | $7,800 | $0 | $0 |
| 2021 | $385 | $7,800 | $0 | $0 |
| 2020 | $337 | $7,520 | $0 | $0 |
| 2019 | -- | $7,310 | $0 | $0 |
| 2018 | -- | $7,310 | $0 | $0 |
| 2017 | -- | $7,310 | $0 | $0 |
| 2014 | -- | $7,310 | $0 | $0 |
| 2011 | -- | $7,320 | $0 | $0 |
Agents Affiliated with this Home
-
Bethany McNeely-Graves

Seller's Agent in 2022
Bethany McNeely-Graves
EXP Realty, LLC
(573) 318-6864
13 Total Sales
-
Chelsea Dillick

Seller Co-Listing Agent in 2022
Chelsea Dillick
EXP Realty, LLC
(573) 579-2545
675 Total Sales
Map
Source: MARIS MLS
MLS Number: MAR22013837
APN: 19-7.0-25.00-003-022-008.00
- 511 Carroll St
- 617 Dempster St
- 816 William St
- 1332 W Murray Ln
- 800 Cotton Ridge Dr
- 802 Cotton Ridge Dr
- 804 Cotton Ridge Dr
- 806 Cotton Ridge Dr
- 808 Cotton Ridge Dr
- 810 Cotton Ridge Dr
- 811 Cotton Ridge Dr
- 809 Cotton Ridge Dr
- 803 Cotton Ridge Dr
- 809 Bollweevil Blvd
- 800 Bollweevil Blvd
- 810 Bollweevil Blvd
- 806 Bollweevil Blvd
- 804 Bollweevil Blvd
- 811 Bollweevil Blvd
- 802 Bollweevil Blvd
- 535 Carroll St
- 525 Carroll St
- 526 Malcolm Ave
- 534 Carroll St
- 522 Malcolm Ave
- 528 Carroll St
- 1135 W Murray Ln
- 515 Carroll St
- 526 Carroll St
- 518 Malcolm Ave
- 525 Malcolm Ave
- 520 Carroll St
- 533 Clayton Ave
- 513 Carroll St
- 523 Malcolm Ave
- 1141 W Murray Ln
- 601 Carroll St
- 525 Clayton Ave
- 521 Malcolm Ave
- 516 Malcolm Ave
