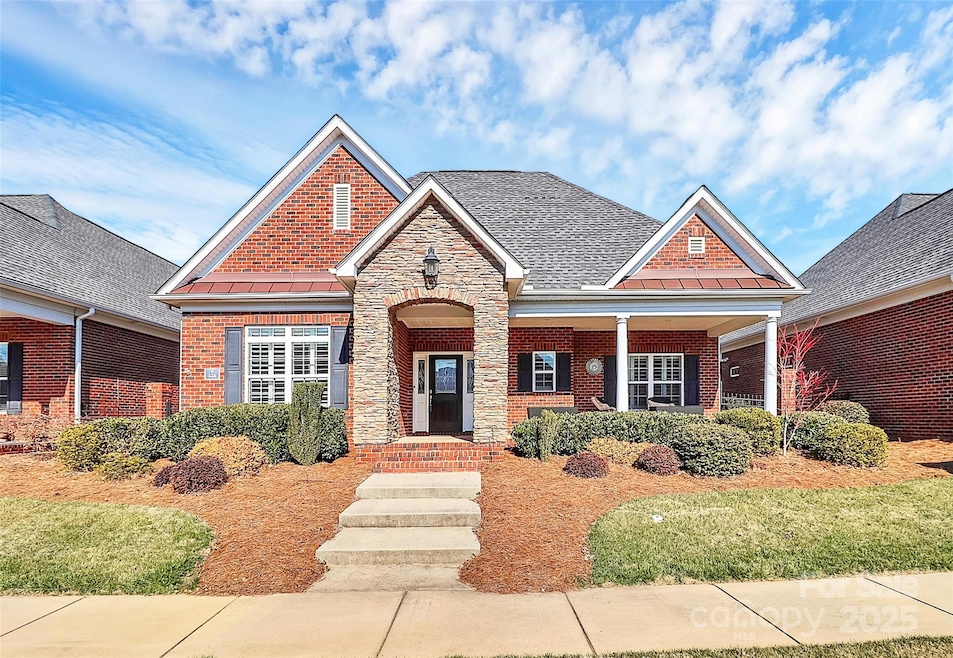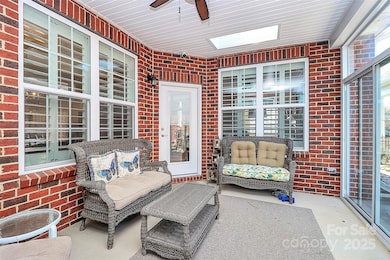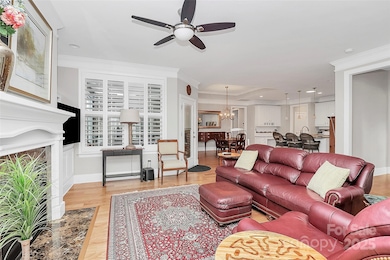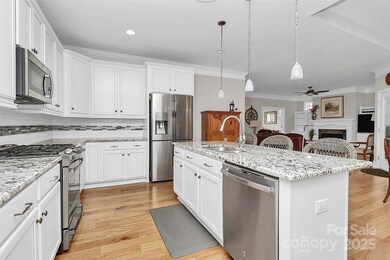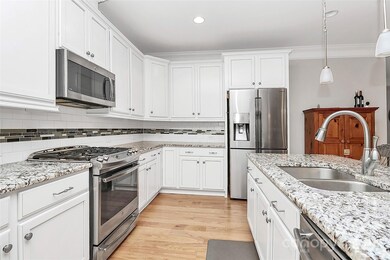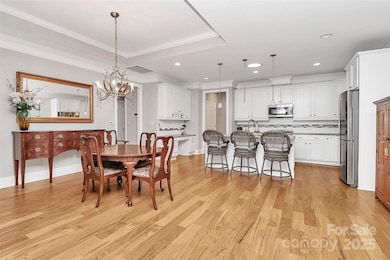
535 Chalmers Row Rock Hill, SC 29732
Estimated payment $3,727/month
Highlights
- Fitness Center
- Open Floorplan
- Transitional Architecture
- Senior Community
- Clubhouse
- Lawn
About This Home
Beautiful full brick home in Augusta place at Laurel Creek, a vibrant 55+ community featuring an open floor plan with designer touches like wide crown molding, baseboards, and a tray ceiling in the dining area. Plantation shutters dress the windows throughout the home. A gas fireplace, and built-in bookshelves add charm to the living room. The kitchen boasts granite countertops, a tile backsplash, a double-sided sink, ample cabinets, a walk-in pantry, and a built-in desk area. The spacious primary bedroom ensuite offers his-and-her closets, a large tiled shower, and quartz countertops in both bathrooms. Third bedroom does not have a closet and is currently being used as an office. Outdoor living is a delight with a front porch, glass-enclosed porch, and a paver patio with two gates. Enjoy resort-style amenities, including pickleball courts, an outdoor pool, a clubhouse, a fitness center, and more.
Last Listed By
C-A-RE Realty Brokerage Email: DonAnthonyRealty@gmail.com License #249687 Listed on: 01/25/2025
Home Details
Home Type
- Single Family
Est. Annual Taxes
- $2,646
Year Built
- Built in 2016
Lot Details
- Fenced
- Level Lot
- Irrigation
- Lawn
HOA Fees
Parking
- 2 Car Attached Garage
- Rear-Facing Garage
- Garage Door Opener
- Driveway
- 4 Open Parking Spaces
Home Design
- Transitional Architecture
- Slab Foundation
- Four Sided Brick Exterior Elevation
Interior Spaces
- 2,100 Sq Ft Home
- 1-Story Property
- Open Floorplan
- Built-In Features
- Ceiling Fan
- Insulated Windows
- French Doors
- Entrance Foyer
- Living Room with Fireplace
- Home Security System
Kitchen
- Breakfast Bar
- Gas Oven
- Gas Cooktop
- Microwave
- Plumbed For Ice Maker
- Dishwasher
- Kitchen Island
- Disposal
Flooring
- Laminate
- Tile
Bedrooms and Bathrooms
- 3 Main Level Bedrooms
- Walk-In Closet
- 2 Full Bathrooms
Laundry
- Laundry Room
- Dryer
Outdoor Features
- Enclosed Glass Porch
- Patio
Schools
- India Hook Elementary School
- Dutchman Creek Middle School
- Rock Hill High School
Utilities
- Forced Air Heating and Cooling System
- Heating System Uses Natural Gas
- Tankless Water Heater
Listing and Financial Details
- Assessor Parcel Number 635-07-01-085
Community Details
Overview
- Senior Community
- Laurel Creek HOA
- Augusta Place At Laurel Creek Subdivision
- Mandatory home owners association
Recreation
- Tennis Courts
- Fitness Center
- Community Pool
- Trails
Additional Features
- Clubhouse
- Card or Code Access
Map
Home Values in the Area
Average Home Value in this Area
Tax History
| Year | Tax Paid | Tax Assessment Tax Assessment Total Assessment is a certain percentage of the fair market value that is determined by local assessors to be the total taxable value of land and additions on the property. | Land | Improvement |
|---|---|---|---|---|
| 2024 | $2,646 | $14,058 | $2,200 | $11,858 |
| 2023 | $3,093 | $14,058 | $2,200 | $11,858 |
| 2022 | $3,114 | $14,058 | $2,200 | $11,858 |
| 2021 | -- | $14,058 | $2,200 | $11,858 |
| 2020 | $3,121 | $14,058 | $0 | $0 |
| 2019 | $3,220 | $14,060 | $0 | $0 |
| 2018 | $3,216 | $14,060 | $0 | $0 |
| 2017 | $3,097 | $14,060 | $0 | $0 |
| 2016 | -- | $16,920 | $0 | $0 |
Property History
| Date | Event | Price | Change | Sq Ft Price |
|---|---|---|---|---|
| 04/25/2025 04/25/25 | Price Changed | $575,000 | -4.2% | $274 / Sq Ft |
| 02/24/2025 02/24/25 | Price Changed | $599,900 | -0.9% | $286 / Sq Ft |
| 02/14/2025 02/14/25 | Price Changed | $605,500 | -1.9% | $288 / Sq Ft |
| 01/25/2025 01/25/25 | For Sale | $617,500 | -- | $294 / Sq Ft |
Purchase History
| Date | Type | Sale Price | Title Company |
|---|---|---|---|
| Quit Claim Deed | -- | None Listed On Document | |
| Special Warranty Deed | $380,190 | None Available | |
| Special Warranty Deed | $350,000 | -- |
Mortgage History
| Date | Status | Loan Amount | Loan Type |
|---|---|---|---|
| Previous Owner | $281,200 | Construction |
Similar Homes in Rock Hill, SC
Source: Canopy MLS (Canopy Realtor® Association)
MLS Number: 4212132
APN: 6350701085
- 104 Hallmark Crossing
- 148 Adelaide Way
- 630 Deberry Hollow
- 174 Pine Eagle Dr
- 2971 Kaneland Ct
- 1125 Twin Lakes Rd
- 121 Pine Eagle Dr
- 2972 Kaneland Ct
- 1155 Melrose Dr
- 3063 Wimbledon Ln
- 1260 Rittenhouse Ln
- 3164 Devonshire Dr
- 2923 Harlinsdale Dr Unit 19
- 3316 Fairhaven Rd
- 620 Baneberry Bluff Ct
- 556 Knighton Hill Rd
- 3230 Kingsfield Rd
- 2854 Harlinsdale Dr
- 3378 Tanglewood Dr
- 3104 Doncaster Dr
