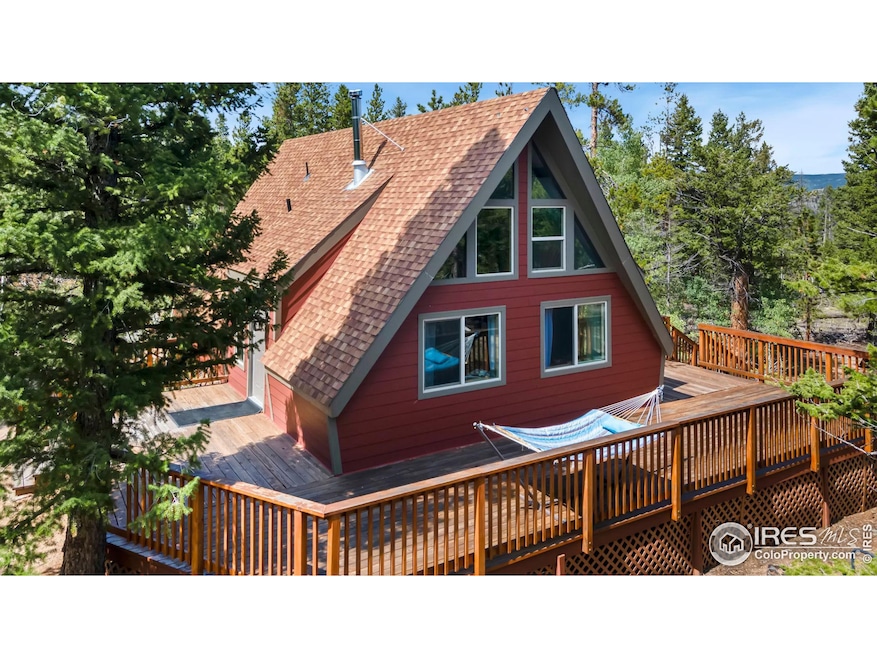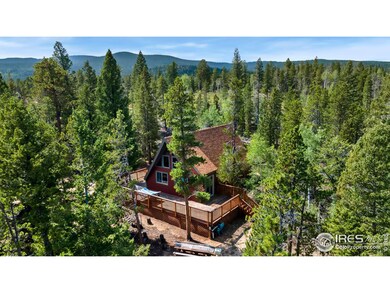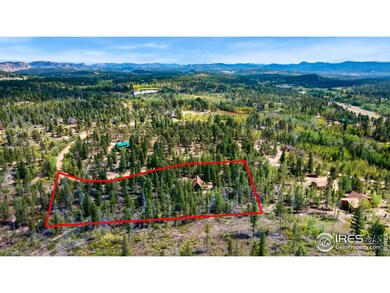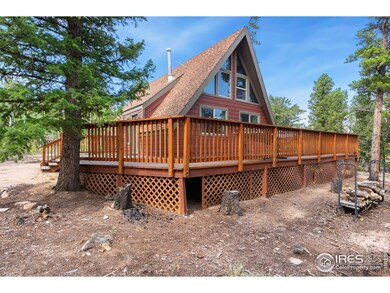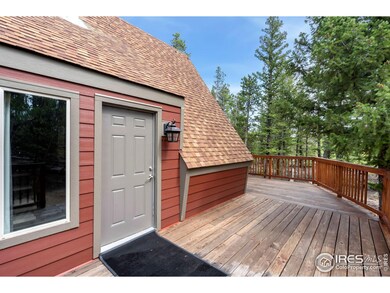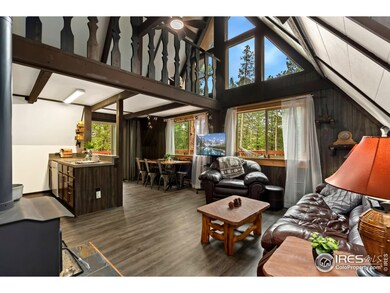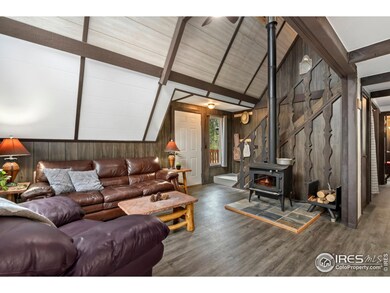
535 Chiricahua Cir Red Feather Lakes, CO 80545
Red Feather Lakes NeighborhoodHighlights
- Very Popular Property
- Mountain View
- Near a National Forest
- 2.5 Acre Lot
- A-Frame Home
- Deck
About This Home
As of October 2024Escape to your very own mountain sanctuary with this charming A-frame cabin nestled on 2.5 acres of pristine land, borders a National Forest, and is surrounded by lush nature, diverse wildlife, and breathtaking year-round views. This property offers the perfect balance between secluded mountain living and convenient access to nearby amenities, making it an ideal weekend getaway or a full-time residence for nature lovers. The interior has been thoughtfully updated, featuring new flooring, new windows, and updated plumbing. The open living area showcases beamed ceilings that enhance the cabin's cozy atmosphere and a wood-burning stove providing warmth and a touch of nostalgic mountain living. The cabin offers two bedrooms on the main level, along with a shared full bathroom and a washer/dryer. Upstairs, a versatile loft space can be adapted for various uses. An extra bedroom and bathroom on this level provide additional sleeping quarters, perfect for hosting guests. Outside, the expansive wraparound deck allows you to fully embrace the mountain lifestyle. Enjoy your morning coffee while you soak in the tranquility of the surrounding pines and aspens. A handy storage shed ensures that all your outdoor equipment and extras are neatly tucked away. For added peace of mind, the well on the property has a replaced pump with a good flow rate. Endless outdoor adventures await with an abundance of activities, including access to lakes where you can enjoy hunting, fishing, camping, and hiking. Conveniently located near local amenities, including shopping, dining, and even a golf course. Plus, with Fort Collins just 45 minutes away, you have the perfect balance of remote living and urban convenience.
Home Details
Home Type
- Single Family
Est. Annual Taxes
- $2,106
Year Built
- Built in 1977
Lot Details
- 2.5 Acre Lot
- Dirt Road
- Rock Outcropping
- Level Lot
- Wooded Lot
- Property is zoned RR2
HOA Fees
Home Design
- A-Frame Home
- Cabin
- Wood Frame Construction
- Composition Roof
- Composition Shingle
Interior Spaces
- 1,205 Sq Ft Home
- 1.5-Story Property
- Beamed Ceilings
- Cathedral Ceiling
- Ceiling Fan
- Includes Fireplace Accessories
- Double Pane Windows
- Window Treatments
- Loft
- Luxury Vinyl Tile Flooring
- Mountain Views
- Crawl Space
Kitchen
- Eat-In Kitchen
- Electric Oven or Range
- Dishwasher
Bedrooms and Bathrooms
- 3 Bedrooms
- Main Floor Bedroom
- Primary bathroom on main floor
Laundry
- Laundry on main level
- Dryer
- Washer
Eco-Friendly Details
- Green Energy Fireplace or Wood Stove
Outdoor Features
- Deck
- Outdoor Storage
Schools
- Cache La Poudre Elementary And Middle School
- Poudre High School
Utilities
- Cooling Available
- Baseboard Heating
- Septic System
Listing and Financial Details
- Assessor Parcel Number R0276111
Community Details
Overview
- Association fees include trash, snow removal, management
- Crystal Lakes Subdivision
- Near a National Forest
Recreation
- Park
- Hiking Trails
Ownership History
Purchase Details
Home Financials for this Owner
Home Financials are based on the most recent Mortgage that was taken out on this home.Purchase Details
Home Financials for this Owner
Home Financials are based on the most recent Mortgage that was taken out on this home.Purchase Details
Purchase Details
Home Financials for this Owner
Home Financials are based on the most recent Mortgage that was taken out on this home.Purchase Details
Similar Homes in Red Feather Lakes, CO
Home Values in the Area
Average Home Value in this Area
Purchase History
| Date | Type | Sale Price | Title Company |
|---|---|---|---|
| Special Warranty Deed | $410,000 | None Listed On Document | |
| Warranty Deed | $170,000 | Fidelity National Title | |
| Special Warranty Deed | $6,129 | None Available | |
| Warranty Deed | $132,000 | -- | |
| Warranty Deed | $54,700 | -- |
Mortgage History
| Date | Status | Loan Amount | Loan Type |
|---|---|---|---|
| Open | $328,000 | New Conventional | |
| Previous Owner | $127,500 | New Conventional | |
| Previous Owner | $87,000 | Unknown | |
| Previous Owner | $87,975 | Unknown | |
| Previous Owner | $87,000 | No Value Available | |
| Previous Owner | $81,407 | Unknown |
Property History
| Date | Event | Price | Change | Sq Ft Price |
|---|---|---|---|---|
| 07/11/2025 07/11/25 | For Sale | $525,000 | +28.0% | $436 / Sq Ft |
| 10/25/2024 10/25/24 | Sold | $410,000 | -3.5% | $340 / Sq Ft |
| 09/06/2024 09/06/24 | For Sale | $425,000 | +150.0% | $353 / Sq Ft |
| 01/28/2019 01/28/19 | Off Market | $170,000 | -- | -- |
| 03/31/2016 03/31/16 | Sold | $170,000 | -10.5% | $141 / Sq Ft |
| 03/01/2016 03/01/16 | Pending | -- | -- | -- |
| 09/17/2015 09/17/15 | For Sale | $189,900 | -- | $158 / Sq Ft |
Tax History Compared to Growth
Tax History
| Year | Tax Paid | Tax Assessment Tax Assessment Total Assessment is a certain percentage of the fair market value that is determined by local assessors to be the total taxable value of land and additions on the property. | Land | Improvement |
|---|---|---|---|---|
| 2025 | $2,190 | $26,800 | $7,383 | $19,417 |
| 2024 | $2,106 | $26,800 | $7,383 | $19,417 |
| 2022 | $1,902 | $20,190 | $2,850 | $17,340 |
| 2021 | $1,922 | $20,771 | $2,932 | $17,839 |
| 2020 | $1,353 | $14,486 | $3,432 | $11,054 |
| 2019 | $1,358 | $14,486 | $3,432 | $11,054 |
| 2018 | $1,137 | $12,506 | $3,132 | $9,374 |
| 2017 | $1,134 | $12,506 | $3,132 | $9,374 |
| 2016 | $1,160 | $12,736 | $3,184 | $9,552 |
| 2015 | $1,546 | $17,090 | $3,180 | $13,910 |
| 2014 | $1,155 | $13,280 | $3,980 | $9,300 |
Agents Affiliated with this Home
-
Samantha Beck
S
Seller's Agent in 2025
Samantha Beck
Summit Real Estate & Marketing
(970) 690-7846
18 in this area
46 Total Sales
-
Rob Kittle

Seller's Agent in 2024
Rob Kittle
Kittle Real Estate
(970) 329-2008
4 in this area
992 Total Sales
-
Amy Rushing

Seller Co-Listing Agent in 2024
Amy Rushing
Kittle Real Estate
(970) 420-0228
2 in this area
245 Total Sales
-
Anali Roath

Buyer's Agent in 2024
Anali Roath
Windermere Fort Collins LLC
(719) 310-9336
1 in this area
38 Total Sales
-
M
Seller's Agent in 2016
Michael Bilo
Lone Pine Realty
-
S
Seller Co-Listing Agent in 2016
Steven Koeckeritz
Lone Pine Realty
Map
Source: IRES MLS
MLS Number: 1018155
APN: 40243-05-132
