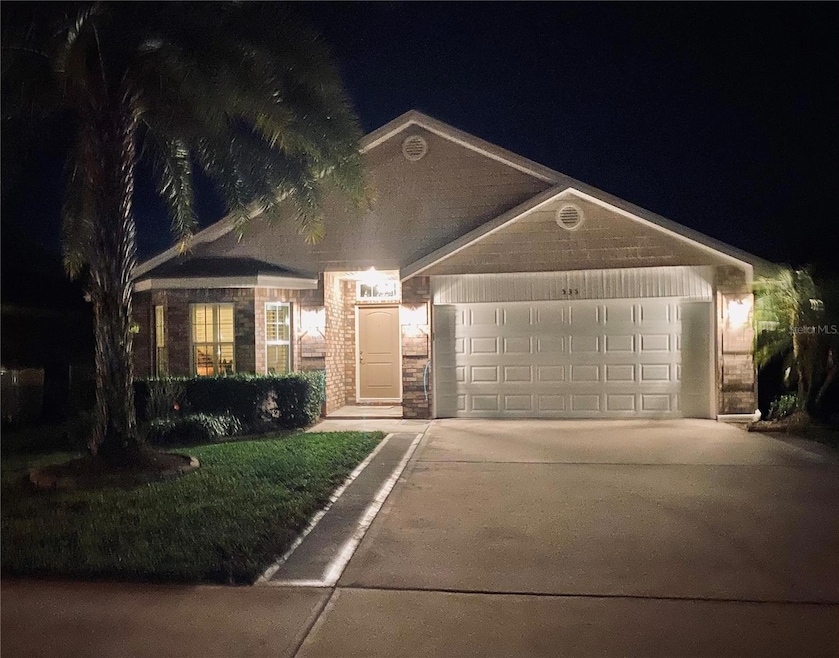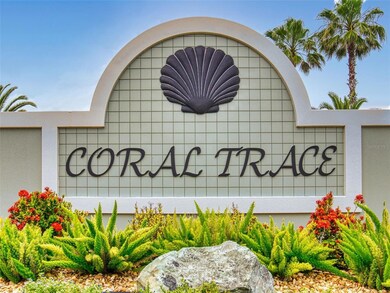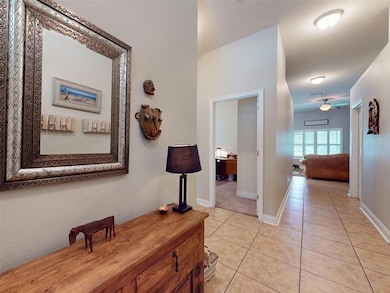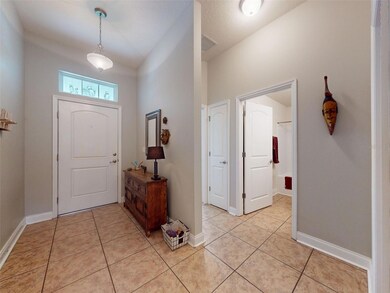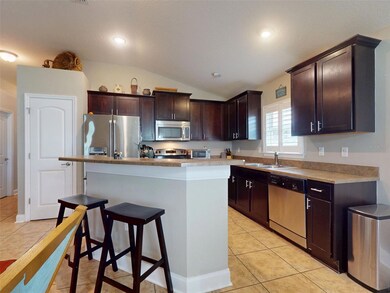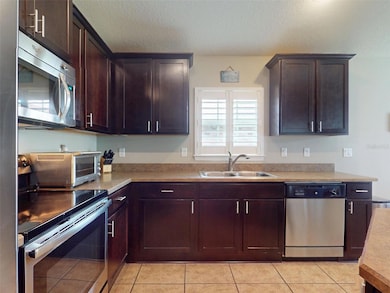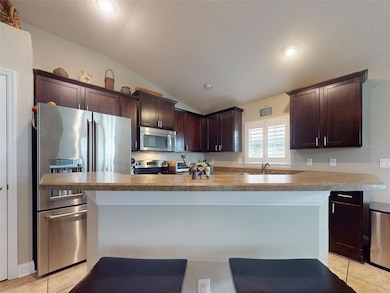
535 Coral Trace Blvd Edgewater, FL 32132
Estimated payment $2,176/month
Highlights
- Access To Pond
- Home fronts a pond
- Pond View
- Fitness Center
- Gated Community
- Open Floorplan
About This Home
Be in the high-demand, gated neighborhood of Coral Trace for only $334,900. This home's layout has the kitchen, living area and master bedroom to the rear of thehouse, allowing for the best views of the water (a very large pond). Because of the water views, this home's location is considered a premium lot. The house has an islandin the kitchen and the master bdedroom has its own large bathroom with a walk-in closet. There are plantation shutters throughout the home - including all the windows and one door. The interior of this lovely home has high ceilings and an open floorplan in living areas that makes the house feel larger than its actual square footage. The secure, gated community offers a clubhouse with a pool, exercise room and complete landscaping (includes year-round grass mowing, grass edging, grass clean up, power washing of sidewalks, trimming shrubs and trees for all lots). All these HOA services are offered for a reasonable monthly fee of about $174.00. This is a remarkable neighborhood and a special home offered at an affordable price. Call for an appointment and see your next home.
Listing Agent
WEICHERT REALTORS HALLMARK PR Brokerage Phone: 386-427-2622 License #3236193

Home Details
Home Type
- Single Family
Est. Annual Taxes
- $1,578
Year Built
- Built in 2013
Lot Details
- 8,050 Sq Ft Lot
- Lot Dimensions are 70x115
- Home fronts a pond
- East Facing Home
- Private Lot
- Irrigation Equipment
- Landscaped with Trees
HOA Fees
- $171 Monthly HOA Fees
Parking
- 2 Car Attached Garage
- Garage Door Opener
Home Design
- Bungalow
- Brick Exterior Construction
- Slab Foundation
- Shingle Roof
Interior Spaces
- 1,512 Sq Ft Home
- 1-Story Property
- Open Floorplan
- High Ceiling
- Ceiling Fan
- Double Pane Windows
- Shutters
- Family Room Off Kitchen
- Living Room
- Pond Views
Kitchen
- Range with Range Hood
- Recirculated Exhaust Fan
- Microwave
- Dishwasher
- Solid Wood Cabinet
- Disposal
Flooring
- Carpet
- Ceramic Tile
Bedrooms and Bathrooms
- 3 Bedrooms
- Split Bedroom Floorplan
- Walk-In Closet
- 2 Full Bathrooms
Laundry
- Laundry in unit
- Dryer
- Washer
Home Security
- Security Gate
- Hurricane or Storm Shutters
- Fire and Smoke Detector
Outdoor Features
- Access To Pond
- Rain Gutters
- Private Mailbox
- Front Porch
Schools
- Indian River Elementary School
- New Smyrna Beach Middl Middle School
- New Smyrna Beach High School
Utilities
- Central Heating and Cooling System
- Thermostat
- Underground Utilities
- Electric Water Heater
- Phone Available
- Cable TV Available
Listing and Financial Details
- Visit Down Payment Resource Website
- Tax Lot 1150
- Assessor Parcel Number 8438-08-00-1150
Community Details
Overview
- Association fees include pool, ground maintenance
- Justin Association
- Built by Adams Homes
- Coral Trace Subdivision
- On-Site Maintenance
Recreation
- Fitness Center
- Community Pool
Additional Features
- Clubhouse
- Gated Community
Map
Home Values in the Area
Average Home Value in this Area
Tax History
| Year | Tax Paid | Tax Assessment Tax Assessment Total Assessment is a certain percentage of the fair market value that is determined by local assessors to be the total taxable value of land and additions on the property. | Land | Improvement |
|---|---|---|---|---|
| 2025 | $1,586 | $162,823 | -- | -- |
| 2024 | $1,586 | $158,235 | -- | -- |
| 2023 | $1,586 | $153,627 | $0 | $0 |
| 2022 | $1,610 | $149,152 | $0 | $0 |
| 2021 | $1,582 | $144,808 | $0 | $0 |
| 2020 | $1,554 | $142,809 | $0 | $0 |
| 2019 | $1,532 | $139,598 | $0 | $0 |
| 2018 | $1,512 | $136,995 | $0 | $0 |
| 2017 | $1,501 | $134,177 | $0 | $0 |
| 2016 | $1,561 | $131,417 | $0 | $0 |
| 2015 | $1,591 | $130,503 | $0 | $0 |
| 2014 | $3,502 | $141,362 | $0 | $0 |
Property History
| Date | Event | Price | Change | Sq Ft Price |
|---|---|---|---|---|
| 05/21/2025 05/21/25 | Pending | -- | -- | -- |
| 05/16/2025 05/16/25 | For Sale | $334,900 | +93.8% | $221 / Sq Ft |
| 12/30/2013 12/30/13 | Sold | $172,772 | +1.7% | $114 / Sq Ft |
| 11/25/2013 11/25/13 | Pending | -- | -- | -- |
| 08/26/2013 08/26/13 | For Sale | $169,835 | -- | $112 / Sq Ft |
Purchase History
| Date | Type | Sale Price | Title Company |
|---|---|---|---|
| Deed | $100 | Preston Law Firm | |
| Special Warranty Deed | $169,600 | Trident Title Llc |
Mortgage History
| Date | Status | Loan Amount | Loan Type |
|---|---|---|---|
| Previous Owner | $277,500 | Reverse Mortgage Home Equity Conversion Mortgage | |
| Previous Owner | $36,000 | Credit Line Revolving |
Similar Homes in Edgewater, FL
Source: Stellar MLS
MLS Number: NS1084940
APN: 8438-08-00-1150
- 549 Coral Trace Blvd
- 3199 W Indian River Blvd
- 1728 Persimmon Cir
- 1729 Persimmon Cir Unit 82
- 604 Coral Trace Blvd
- 1671 Paula Ct
- 1714 Persimmon Cir
- 1664 Paula Ct
- 634 Coral Trace Blvd
- 1660 Paula Ct
- 3109 Memphis Terrace
- 3106 Carmie Dr
- 1780 Old Mission Rd
- 1822 Persimmon Cir
- 3095 Log Cabin Ln
- 1681 Hideaway Ln
- 1795 Hideaway Ln
- 1663 Hideaway Ln
- 2532 Danny St
- TBD Ragis Rd
