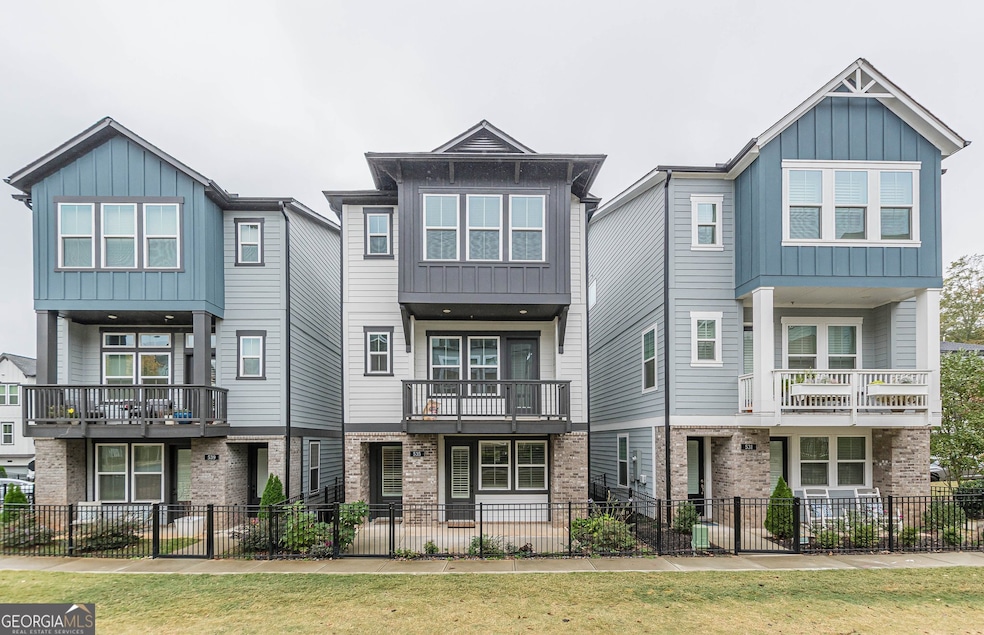This residence exudes contemporary style and exceptional craftsmanship, nestled perfectly in the vibrant heart of Decatur. The focal point of the home is its sleek, contemporary kitchen, featuring an oversized quartz waterfall island, a convenient pot filler above the stove for culinary enthusiasts, and a top-tier Cafe Energy Star refrigerator. The kitchen is designed with premium full cabinets that offer ample storage and a clean, sophisticated look. The spacious living area includes a ventless gas fireplace, easily controlled with a simple switch for instant warmth and ambiance. For those who love to entertain, the corner dining wet bar adds a touch of elegance, and the custom wine cooler is a highlight that remains with the home. Wide plank hardwood floors, modern horizontal stair rails, and antique brass finishes complete the aesthetic, offering a seamless blend of style and comfort. The master suite serves as a tranquil retreat, featuring a luxurious bath with a freestanding soaking tub. Every design element has been carefully selected to provide both luxury and practicality. Additional features include an oversized garage with plenty of storage space, a tankless water heater, and disappearing attic stairs. An office nook off the dining area offers a perfect setup for remote work or study sessions. Energy efficiency is a key feature, with Energy Star certification, zoned thermostats, and low flow fixtures designed to maximize sustainability and savings. Plantation shutters on the first floor and window blinds throughout add privacy and a touch of refinement. This home comes with thousands of dollars in custom upgrades, including extra insulation in the first-floor bedroom, originally designed for a musician's studio but easily converted into a soundproof movie theater. The dining room light fixtures have special reinforcements, and the basement/flex room is prepped for future installations like a barn door, allowing for personalized touches.

