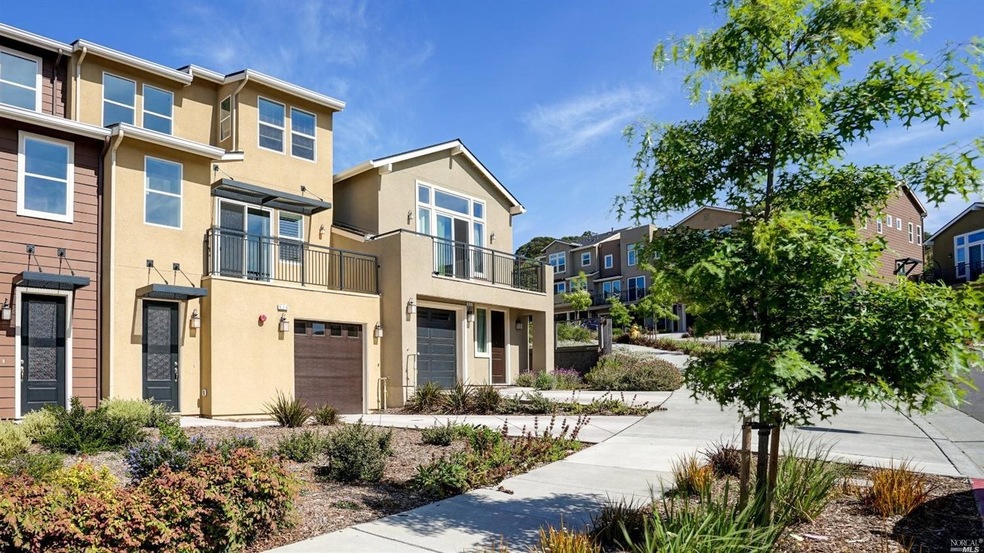
535 Jade St Petaluma, CA 94952
Western Petaluma NeighborhoodHighlights
- City View
- Main Floor Bedroom
- Living Room
- Grant Elementary School Rated A-
- 2 Car Attached Garage
- Landscaped
About This Home
As of July 2020One of Quarry Height's finest is available in this lovely hillside home. An airy grand foyer entrance makes way to the first floor with dedicated laundry room, full bath, bedroom, living room with wet bar, and sliding door to the private backyard patio. Stairs lead to the second floor's main living room with gorgeous engineered wood flooring that stretches the length of the home. The spacious kitchen features stainless appliances, a large granite countertop with bar top seating, and a deep pantry. A sitting porch, perfect for watching the sunset, a full bath, and bedroom round out the second floor. One more flight up reveals the master bedroom with extra space, perfect for a nursery, a shaded back porch, and the most luxurious bathroom with deep soaking tub, walk-in closet, sizable shower, and double sink vanity. All this, moments from community parks with city views, easy access to highway 101, and wonderful downtown!
Last Agent to Sell the Property
Livxplore Real Estate & Lifest License #00690260 Listed on: 05/26/2020
Property Details
Home Type
- Condominium
Est. Annual Taxes
- $9,930
Year Built
- Built in 2017
Lot Details
- Landscaped
HOA Fees
- $332 Monthly HOA Fees
Parking
- 2 Car Attached Garage
- 2 Open Parking Spaces
- Tandem Garage
Property Views
- City
- Hills
Home Design
- Slab Foundation
- Frame Construction
- Composition Roof
- Stucco
Interior Spaces
- 2,395 Sq Ft Home
- 3-Story Property
- Living Room
- Laundry in unit
Bedrooms and Bathrooms
- 3 Bedrooms
- Main Floor Bedroom
- 3 Full Bathrooms
Utilities
- Central Heating and Cooling System
- Internet Available
Community Details
- Association fees include management, ground maintenance
- Stone Ridge At Quarry Heights Association, Phone Number (707) 285-0622
- Planned Unit Development
Listing and Financial Details
- Assessor Parcel Number 019-830-007-000
Ownership History
Purchase Details
Purchase Details
Home Financials for this Owner
Home Financials are based on the most recent Mortgage that was taken out on this home.Purchase Details
Purchase Details
Home Financials for this Owner
Home Financials are based on the most recent Mortgage that was taken out on this home.Similar Homes in Petaluma, CA
Home Values in the Area
Average Home Value in this Area
Purchase History
| Date | Type | Sale Price | Title Company |
|---|---|---|---|
| Grant Deed | -- | None Listed On Document | |
| Gift Deed | -- | None Listed On Document | |
| Interfamily Deed Transfer | -- | Old Republic Title Company | |
| Grant Deed | $724,000 | Old Republic Title Company | |
| Grant Deed | $686,500 | First American Title Company |
Mortgage History
| Date | Status | Loan Amount | Loan Type |
|---|---|---|---|
| Previous Owner | $663,700 | VA |
Property History
| Date | Event | Price | Change | Sq Ft Price |
|---|---|---|---|---|
| 06/06/2025 06/06/25 | Price Changed | $829,000 | -3.5% | $348 / Sq Ft |
| 05/08/2025 05/08/25 | For Sale | $859,000 | 0.0% | $360 / Sq Ft |
| 07/23/2020 07/23/20 | Rented | $3,000 | 0.0% | -- |
| 07/20/2020 07/20/20 | Under Contract | -- | -- | -- |
| 07/13/2020 07/13/20 | For Rent | $3,000 | 0.0% | -- |
| 07/02/2020 07/02/20 | Sold | $724,000 | 0.0% | $302 / Sq Ft |
| 07/01/2020 07/01/20 | Pending | -- | -- | -- |
| 05/26/2020 05/26/20 | For Sale | $724,000 | -- | $302 / Sq Ft |
Tax History Compared to Growth
Tax History
| Year | Tax Paid | Tax Assessment Tax Assessment Total Assessment is a certain percentage of the fair market value that is determined by local assessors to be the total taxable value of land and additions on the property. | Land | Improvement |
|---|---|---|---|---|
| 2024 | $9,930 | $768,312 | $307,218 | $461,094 |
| 2023 | $9,930 | $753,248 | $301,195 | $452,053 |
| 2022 | $9,717 | $738,480 | $295,290 | $443,190 |
| 2021 | $9,406 | $724,000 | $289,500 | $434,500 |
| 2020 | $9,636 | $714,122 | $260,100 | $454,022 |
| 2019 | $7,880 | $700,120 | $255,000 | $445,120 |
| 2018 | $9,475 | $686,393 | $250,000 | $436,393 |
| 2017 | $4,296 | $200,000 | $200,000 | $0 |
| 2016 | $3,932 | $235,000 | $235,000 | $0 |
| 2015 | -- | $235,000 | $235,000 | $0 |
Agents Affiliated with this Home
-
Karyn Kambur

Seller's Agent in 2025
Karyn Kambur
Coldwell Banker Realty
(415) 516-3221
102 Total Sales
-
Peg & Jeremy King

Seller's Agent in 2020
Peg & Jeremy King
Livxplore Real Estate & Lifest
(707) 338-8821
86 in this area
348 Total Sales
-
N
Buyer's Agent in 2020
Non-Member 999999
Non-member Office
Map
Source: Bay Area Real Estate Information Services (BAREIS)
MLS Number: 22010462
APN: 019-830-007
- 2064 Easton Dr
- 2 Topaz Ct
- 3 Amethyst Ct
- 1125 Brighton View Cir
- 1005 Glen Eagle Dr
- 1805 Alvarado St
- 45 Augusta Cir
- 1044 Mcnear Ave
- 928 Middlefield Dr
- 716 Mountain View Ave
- 1821 Lakeville Hwy Unit 77
- 1863 Mountain View Ave
- 840 Sprucewood Ct
- 723 I St
- 449 Purrington Rd
- 509 7th St
- 1170 I St
- 0 Lakeville St
- 15 Kingswood Dr
- 1282 Pacific Ave
