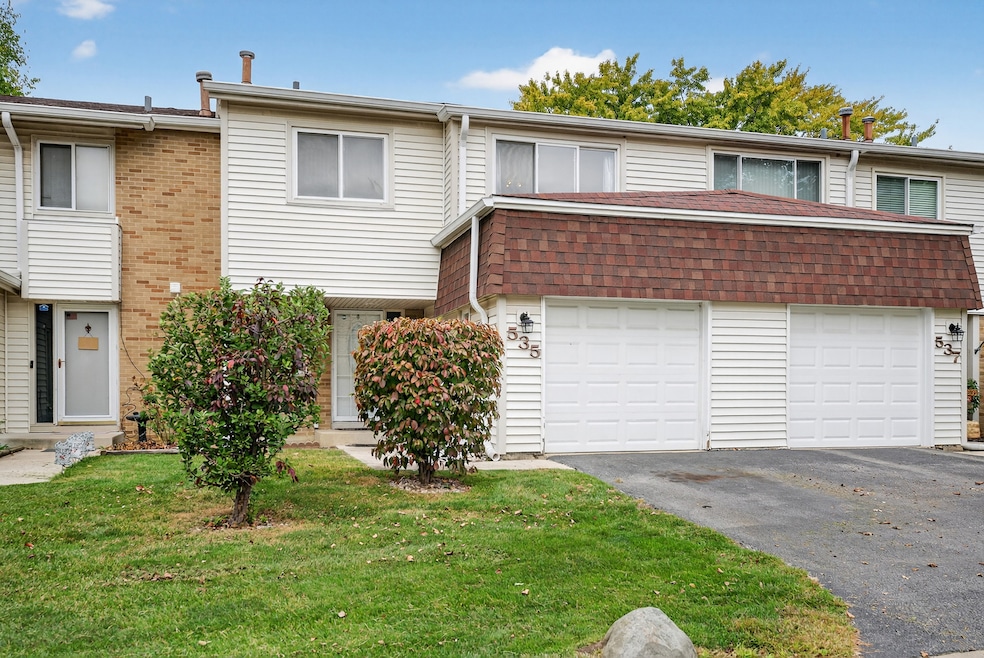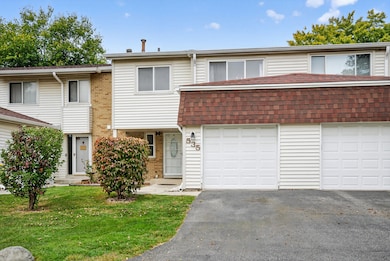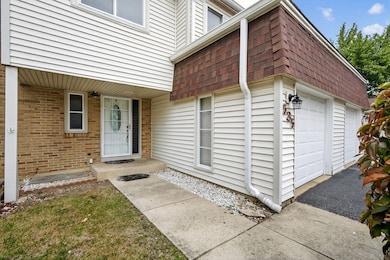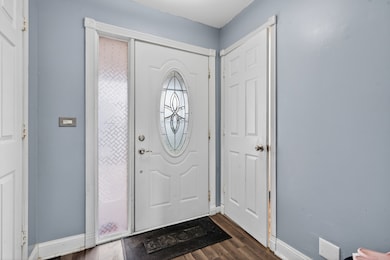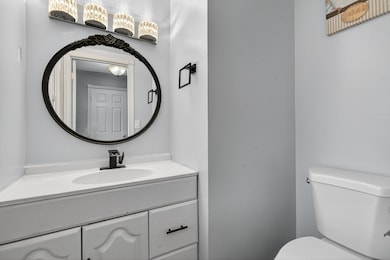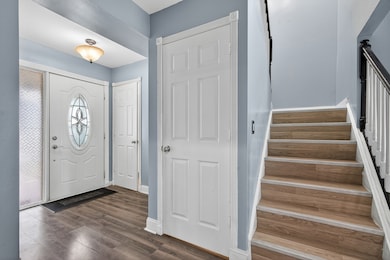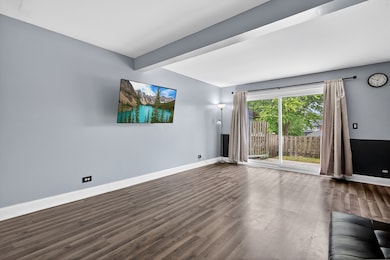535 Jordan Way Bolingbrook, IL 60440
Winston Woods NeighborhoodEstimated payment $2,476/month
Highlights
- Popular Property
- Formal Dining Room
- Living Room
- Recreation Room
- Patio
- Laundry Room
About This Home
Welcome to this spacious townhome that has so many great features, completely updated with fresh paint throughout and beautiful LVP plank floors! All the bathrooms and showers have been updated. There are 4 bedrooms, a fenced yard, and a full finished basement with two additional rooms! The dishwasher and refrigerator are new, along with the AC, updated bathrooms, and a new roof! Make an appointment to see it for yourself and make it your own, this one will not last!
Listing Agent
Kimberly Brown-Lewis
Redfin Corporation Brokerage Phone: (224) 699-5002 License #475196946 Listed on: 11/04/2025

Townhouse Details
Home Type
- Townhome
Est. Annual Taxes
- $6,845
Year Built
- Built in 1971 | Remodeled in 2024
HOA Fees
- $230 Monthly HOA Fees
Parking
- 1.5 Car Garage
Home Design
- Entry on the 1st floor
Interior Spaces
- 1,600 Sq Ft Home
- 2-Story Property
- Ceiling Fan
- Electric Fireplace
- Family Room
- Living Room
- Formal Dining Room
- Recreation Room
- Bonus Room
- Vinyl Flooring
Kitchen
- Range
- Microwave
- Dishwasher
Bedrooms and Bathrooms
- 4 Bedrooms
- 4 Potential Bedrooms
- Dual Sinks
Laundry
- Laundry Room
- Dryer
- Washer
Basement
- Basement Fills Entire Space Under The House
- Fireplace in Basement
- Finished Basement Bathroom
Home Security
Outdoor Features
- Patio
Schools
- Wood View Elementary School
- Brooks Middle School
- Bolingbrook High School
Utilities
- Central Air
- Heating System Uses Natural Gas
Listing and Financial Details
- Homeowner Tax Exemptions
Community Details
Overview
- Association fees include clubhouse, exercise facilities, pool, exterior maintenance, lawn care, scavenger, snow removal
- 4 Units
- Winston Village Assoc. Association, Phone Number (630) 739-1530
- Property managed by Winston Village Assoc.
Pet Policy
- Dogs and Cats Allowed
Security
- Carbon Monoxide Detectors
Map
Home Values in the Area
Average Home Value in this Area
Tax History
| Year | Tax Paid | Tax Assessment Tax Assessment Total Assessment is a certain percentage of the fair market value that is determined by local assessors to be the total taxable value of land and additions on the property. | Land | Improvement |
|---|---|---|---|---|
| 2024 | $6,845 | $82,118 | $7,893 | $74,225 |
| 2023 | $6,845 | $73,887 | $7,102 | $66,785 |
| 2022 | $6,487 | $65,306 | $6,277 | $59,029 |
| 2021 | $5,543 | $61,062 | $5,869 | $55,193 |
| 2020 | $5,366 | $59,054 | $5,676 | $53,378 |
| 2019 | $5,070 | $55,139 | $5,300 | $49,839 |
| 2018 | $4,645 | $50,726 | $4,876 | $45,850 |
| 2017 | $4,348 | $47,482 | $4,622 | $42,860 |
| 2016 | $4,210 | $45,200 | $4,400 | $40,800 |
| 2015 | $3,791 | $43,300 | $4,200 | $39,100 |
| 2014 | $3,791 | $41,200 | $4,000 | $37,200 |
| 2013 | $3,791 | $41,200 | $4,000 | $37,200 |
Property History
| Date | Event | Price | List to Sale | Price per Sq Ft | Prior Sale |
|---|---|---|---|---|---|
| 11/04/2025 11/04/25 | For Sale | $318,000 | +15.6% | $199 / Sq Ft | |
| 04/09/2024 04/09/24 | Sold | $275,000 | 0.0% | $172 / Sq Ft | View Prior Sale |
| 03/01/2024 03/01/24 | Pending | -- | -- | -- | |
| 02/27/2024 02/27/24 | For Sale | $274,999 | +83.3% | $172 / Sq Ft | |
| 02/28/2017 02/28/17 | Sold | $150,000 | -4.2% | $94 / Sq Ft | View Prior Sale |
| 01/09/2017 01/09/17 | Pending | -- | -- | -- | |
| 01/07/2017 01/07/17 | For Sale | $156,500 | 0.0% | $98 / Sq Ft | |
| 12/13/2016 12/13/16 | Pending | -- | -- | -- | |
| 12/10/2016 12/10/16 | For Sale | $156,500 | 0.0% | $98 / Sq Ft | |
| 12/02/2016 12/02/16 | Pending | -- | -- | -- | |
| 11/15/2016 11/15/16 | For Sale | $156,500 | 0.0% | $98 / Sq Ft | |
| 11/09/2016 11/09/16 | Pending | -- | -- | -- | |
| 10/28/2016 10/28/16 | For Sale | $156,500 | -- | $98 / Sq Ft |
Purchase History
| Date | Type | Sale Price | Title Company |
|---|---|---|---|
| Warranty Deed | $275,000 | None Listed On Document | |
| Warranty Deed | $150,000 | First American Title | |
| Special Warranty Deed | $109,000 | Chicago Title Insurance Co | |
| Sheriffs Deed | -- | None Available | |
| Sheriffs Deed | $125,085 | None Available | |
| Warranty Deed | $170,000 | Law Title | |
| Interfamily Deed Transfer | -- | -- | |
| Interfamily Deed Transfer | -- | Law Title |
Mortgage History
| Date | Status | Loan Amount | Loan Type |
|---|---|---|---|
| Open | $261,250 | New Conventional | |
| Previous Owner | $120,000 | New Conventional | |
| Previous Owner | $98,100 | New Conventional | |
| Previous Owner | $153,000 | Purchase Money Mortgage | |
| Closed | $8,500 | No Value Available |
Source: Midwest Real Estate Data (MRED)
MLS Number: 12511024
APN: 12-02-02-301-004
- 556 Leslie Ln
- 149 Thomas Rd
- 208 Porter Ln
- 597 Eric Way
- 460 Michelangelo Dr
- 557 Monroe Rd
- Kenmore Plan at Bluebell Ridge
- Lockwood Plan at Bluebell Ridge
- 424 Van Gogh Cir Unit 1
- 462 Ridge Ln
- 458 Ridge Ln
- 488 Ridge Ln
- 490 Ridge Ln
- 492 Ridge Ln
- 7 Purchase Ct
- 3 Merrimack Ct
- 6 Allegheny Ct
- 2 Vermont Cir
- 378 Lakeview Cir
- 231 Charlotte Ln
- 213 Pamela Dr
- 229 Malibu Dr
- 327 Musial Cir Unit ID1237866P
- 116 Enclave Cir
- 458 Rockhurst Rd
- 601 Preston Dr
- 714 N Pinecrest Rd
- 3420 Joann Ln
- 745 Feather Sound Dr
- 234 Dakota Ct Unit C
- 401 Janes Ave
- 1H S Fernwood Dr Unit 1H
- 3296 83rd St
- 350 Whitewater Dr
- 15 N Fernwood Dr
- 533 Redwood Rd
- 8113 Route 53
- 21 Fernwood Dr Unit 21U
- 1020 Kent Ct
- 6W Fernwood Dr
