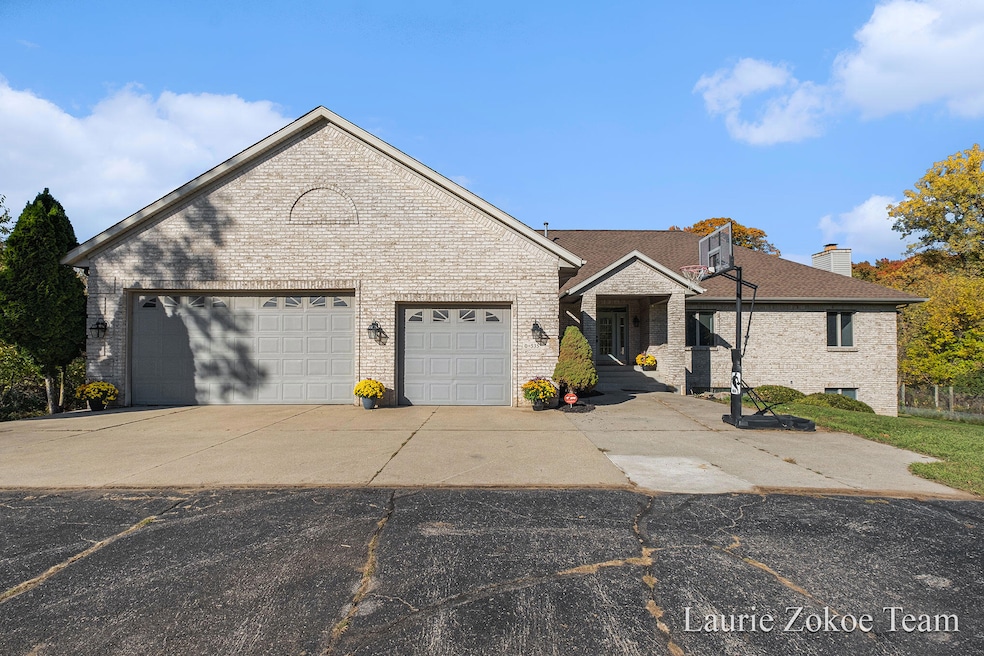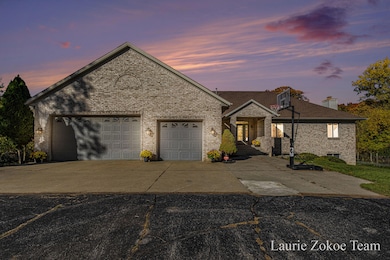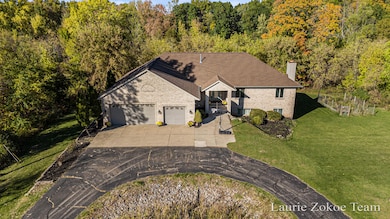535 Leonard St NW Grand Rapids, MI 49534
Estimated payment $3,714/month
Highlights
- 50 Feet of Waterfront
- 4 Acre Lot
- Deck
- Home fronts a pond
- Fireplace in Primary Bedroom
- Pond
About This Home
An exceptional custom home set on nearly 4 acres in Tallmadge Township, this property offers the perfect blend of privacy, space, and thoughtful design. With nearly 3,000 finished square feet, the home features 3 bedrooms, 3.5 baths, and an open-concept layout filled with natural light and warmth. The main floor showcases a stunning great room with 19-foot vaulted ceilings, a striking stone fireplace, and panoramic views of the wooded property. The kitchen is both functional and elegant, featuring a large center island, solid-surface countertops, stainless steel appliances, and abundant cabinetry. The primary suite is a private retreat with its own fireplace, walk-in closet, and spa-inspired bath with a soaking tub and dual vanities. A main floor office provides the perfect workspace—or could easily serve as an additional bedroom if desired. The walkout lower level adds a second living area with a cozy fireplace, recreation space, full bath, two bedrooms, and direct patio access. With mature landscaping, space for an outbuilding, and close proximity to downtown Grand Rapids, this home perfectly combines country tranquility with modern comfort.
Listing Agent
Five Star Real Estate (Tallmadge) License #6502400517 Listed on: 10/17/2025

Home Details
Home Type
- Single Family
Est. Annual Taxes
- $6,811
Year Built
- Built in 1997
Lot Details
- 4 Acre Lot
- Home fronts a pond
- 50 Feet of Waterfront
- Wooded Lot
- Property is zoned N/A, N/A
Parking
- 3 Car Attached Garage
- Front Facing Garage
- Garage Door Opener
Home Design
- Brick Exterior Construction
- Shingle Roof
Interior Spaces
- 2,984 Sq Ft Home
- 1-Story Property
- Vaulted Ceiling
- Ceiling Fan
- Mud Room
- Living Room with Fireplace
- 3 Fireplaces
- Recreation Room with Fireplace
- Water Views
- Walk-Out Basement
- Home Security System
Kitchen
- Eat-In Kitchen
- Range
- Microwave
- Dishwasher
- Kitchen Island
Flooring
- Wood
- Carpet
- Tile
Bedrooms and Bathrooms
- 3 Bedrooms | 1 Main Level Bedroom
- Fireplace in Primary Bedroom
- Bathroom on Main Level
- Soaking Tub
Laundry
- Laundry Room
- Laundry on main level
Accessible Home Design
- Accessible Bathroom
- Accessible Bedroom
Outdoor Features
- Pond
- Deck
- Covered Patio or Porch
Utilities
- Forced Air Heating and Cooling System
- Heating System Uses Natural Gas
- Well
- Water Softener is Owned
- Septic Tank
- Septic System
Community Details
- No Home Owners Association
Map
Home Values in the Area
Average Home Value in this Area
Tax History
| Year | Tax Paid | Tax Assessment Tax Assessment Total Assessment is a certain percentage of the fair market value that is determined by local assessors to be the total taxable value of land and additions on the property. | Land | Improvement |
|---|---|---|---|---|
| 2025 | $6,740 | $337,200 | $0 | $0 |
| 2024 | $2,281 | $321,100 | $0 | $0 |
| 2023 | $2,172 | $285,400 | $0 | $0 |
| 2022 | $6,236 | $206,900 | $0 | $0 |
| 2021 | $6,092 | $201,600 | $0 | $0 |
| 2020 | $4,699 | $227,100 | $0 | $0 |
| 2019 | $7,396 | $211,700 | $0 | $0 |
| 2018 | $7,071 | $175,900 | $33,000 | $142,900 |
| 2017 | $6,805 | $174,600 | $0 | $0 |
| 2016 | $6,792 | $152,500 | $0 | $0 |
| 2015 | -- | $156,700 | $0 | $0 |
| 2014 | -- | $150,900 | $0 | $0 |
Property History
| Date | Event | Price | List to Sale | Price per Sq Ft |
|---|---|---|---|---|
| 10/17/2025 10/17/25 | For Sale | $599,900 | -- | $201 / Sq Ft |
Purchase History
| Date | Type | Sale Price | Title Company |
|---|---|---|---|
| Warranty Deed | $380,000 | First American Title |
Mortgage History
| Date | Status | Loan Amount | Loan Type |
|---|---|---|---|
| Open | $361,000 | New Conventional |
Source: MichRIC
MLS Number: 25053631
APN: 70-10-13-300-049
- V/L 8th Ave
- 135 Shapell Ln NW
- 11596 Sessions Dr NW
- 1163 Maple Leaf Ln NW
- 4676 Gardens Blvd NW
- 4598 Gardens Blvd NW
- 1845 Kenowa Ave NW
- 1728 Blaketon Dr
- 1734 Blaketon Dr
- 1844 Stratford Ln NW
- 4440 Jardin Dr NW Unit 168
- 1883 Stratford Ln NW
- 1839 Stratford Ln NW
- 1869 Wilson Ave NW
- 11739 14th Ave NW
- 11580 14th Ave NW
- 1034 Country Gardens NW Unit 29
- 927 Ironwood Cir NW
- 1537 Browning Dr
- 1580 Fox Ct
- 11295 Sessions Dr NW
- 918 Cedar Run Ct NW
- 4555 Cider Wood Dr NW
- 217 Westown Dr NW
- 511 Hampton Ln NW
- 2790 Pineridge Dr NW
- 306 Manzana Ct NW
- 500 Savannah Dr
- 530 Bayberry Pointe Dr NW
- 3760 Jason Ridge Ln SW Unit 2800 sq ft Condo for Rent
- 526 Maynard Ave NW
- 1220 Hillburn Ave NW
- 14532 State St Unit 3
- 2699 Royal Vista Dr NW
- 8919 Norman Dr Unit 2 Bed 1 Bath
- 1422 Preston Ridge St NW
- 1305 Walker Ave NW
- 35 Richards Ave NW
- 1101 3rd St NW Unit 1
- 1060 3rd St NW Unit 2






