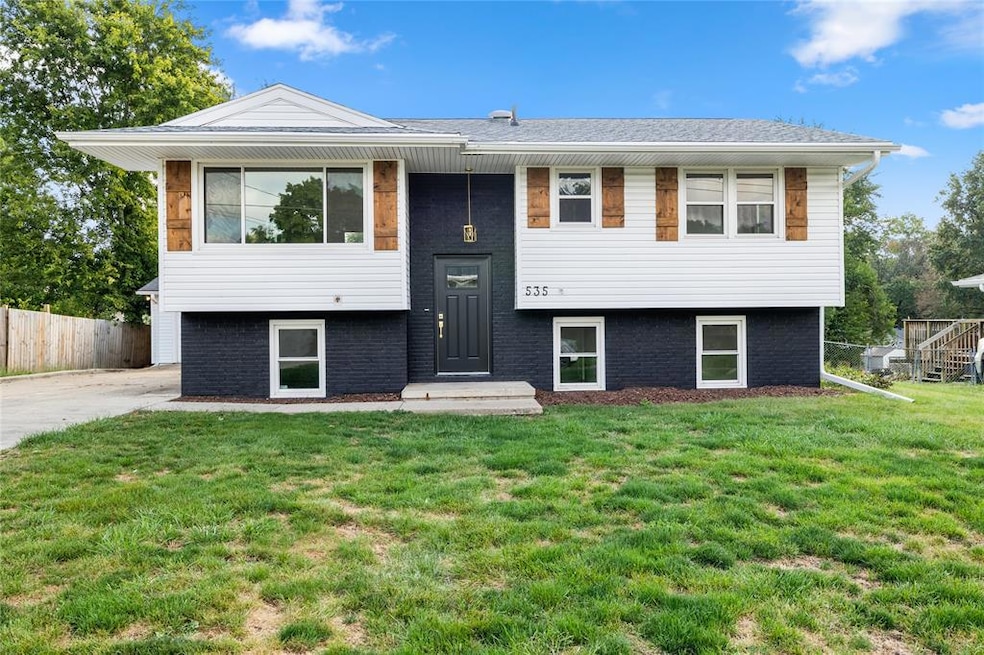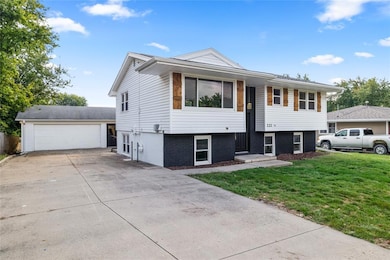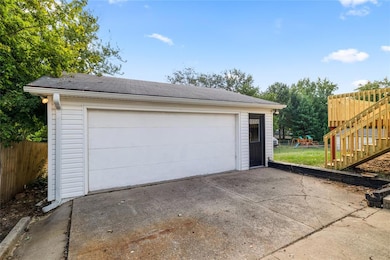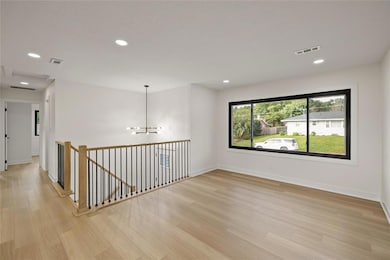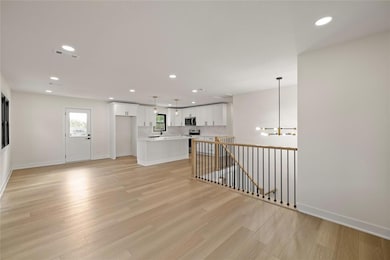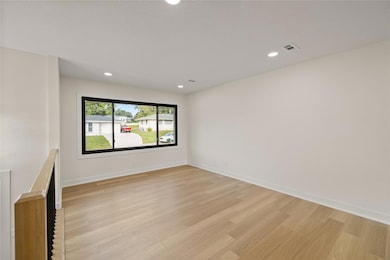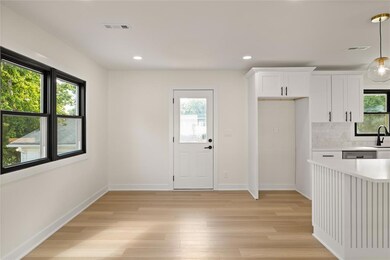535 N 4th St Carlisle, IA 50047
Avon Lake NeighborhoodEstimated payment $1,683/month
Highlights
- Deck
- No HOA
- Luxury Vinyl Plank Tile Flooring
- Main Floor Primary Bedroom
- Laundry Room
- Forced Air Heating and Cooling System
About This Home
Welcome to this charming 5 bedroom, 2 bathroom property located in the heart of Carlisle. With over 1,728 finished square feet, this spacious layout offers comfort, style and functionality which is perfect for families or entertaining. From the stunning quartz countertops and soft-close shaker cabinets to the sleek stainless steel appliances and durable luxury vinyl plank flooring, this home is completely move-in ready with modern finishes throughout. The fully finished lower level adds incredible flexibility, featuring three bedrooms, a full bath, and a spacious laundry room. Outside you'll find a spacious backyard ideal for outdoor activities and detached 2 car garage providing ample storage and off street parking. Located close to schools, parks, and local amenities, this property combines modern updates with small-town charm.
Home Details
Home Type
- Single Family
Est. Annual Taxes
- $3,157
Year Built
- Built in 1966
Lot Details
- 0.27 Acre Lot
- Lot Dimensions are 70x170
Home Design
- Split Foyer
- Block Foundation
- Asphalt Shingled Roof
- Vinyl Siding
Interior Spaces
- 948 Sq Ft Home
- Family Room
- Finished Basement
Kitchen
- Stove
- Cooktop
- Microwave
- Dishwasher
Flooring
- Carpet
- Luxury Vinyl Plank Tile
Bedrooms and Bathrooms
- 5 Bedrooms | 2 Main Level Bedrooms
- Primary Bedroom on Main
Laundry
- Laundry Room
- Laundry on upper level
- Dryer
- Washer
Parking
- 2 Car Detached Garage
- Driveway
Additional Features
- Deck
- Forced Air Heating and Cooling System
Community Details
- No Home Owners Association
Listing and Financial Details
- Assessor Parcel Number 39620010110
Map
Home Values in the Area
Average Home Value in this Area
Tax History
| Year | Tax Paid | Tax Assessment Tax Assessment Total Assessment is a certain percentage of the fair market value that is determined by local assessors to be the total taxable value of land and additions on the property. | Land | Improvement |
|---|---|---|---|---|
| 2025 | $2,964 | $201,300 | $40,000 | $161,300 |
| 2024 | $3,016 | $188,900 | $29,100 | $159,800 |
| 2023 | $2,766 | $188,900 | $29,100 | $159,800 |
| 2022 | $2,730 | $137,400 | $29,100 | $108,300 |
| 2021 | $2,722 | $137,400 | $29,100 | $108,300 |
| 2020 | $2,722 | $130,600 | $29,100 | $101,500 |
| 2019 | $2,396 | $130,600 | $29,100 | $101,500 |
| 2018 | $2,294 | $115,200 | $0 | $0 |
| 2017 | $2,184 | $115,200 | $0 | $0 |
| 2016 | $2,122 | $107,100 | $0 | $0 |
| 2015 | $2,122 | $107,100 | $0 | $0 |
| 2014 | $2,148 | $108,400 | $0 | $0 |
Property History
| Date | Event | Price | List to Sale | Price per Sq Ft |
|---|---|---|---|---|
| 11/17/2025 11/17/25 | Pending | -- | -- | -- |
| 11/04/2025 11/04/25 | For Sale | $269,000 | 0.0% | $284 / Sq Ft |
| 09/28/2025 09/28/25 | Pending | -- | -- | -- |
| 09/25/2025 09/25/25 | For Sale | $269,000 | -- | $284 / Sq Ft |
Purchase History
| Date | Type | Sale Price | Title Company |
|---|---|---|---|
| Warranty Deed | $160,000 | None Listed On Document |
Mortgage History
| Date | Status | Loan Amount | Loan Type |
|---|---|---|---|
| Open | $156,375 | Construction |
Source: Des Moines Area Association of REALTORS®
MLS Number: 726927
APN: 39620010110
- 725 N 5th St
- 80 Pennsylvania St
- 330 N 1st St
- 70 Pennsylvania St
- 220 N 1st St
- 000 5th St
- 20937 5th St
- 415 Jefferson St
- 1115 Pleasant St
- 415 Commons Dr
- 1000 Commons Ct
- 445 Commons Dr
- 435 Commons Dr
- 450 Commons Dr
- 710 John Clinton Dr
- 1588 Highway 5
- 675 S 8th St
- 805 John Clinton Dr
- 1020 Bellflower Dr
- 715 Linden St
