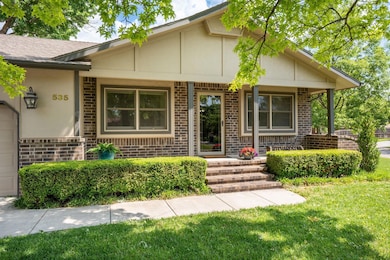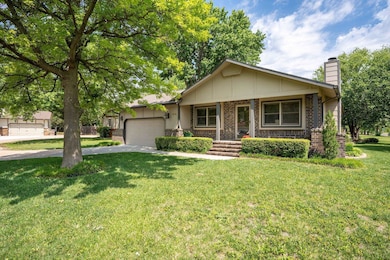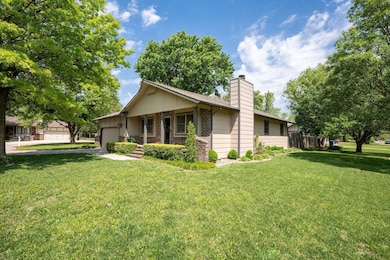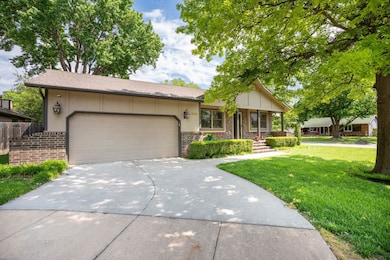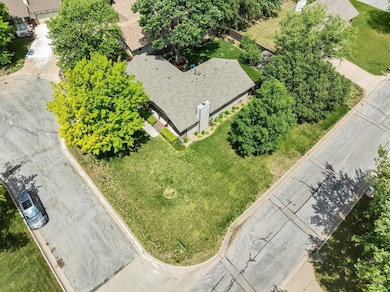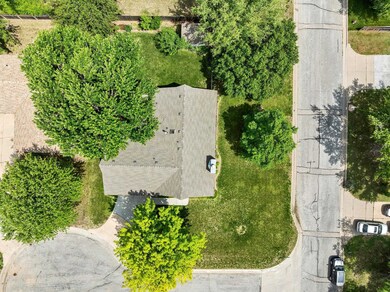
535 N Covington Ct Wichita, KS 67212
Far West Wichita NeighborhoodHighlights
- Corner Lot
- Cul-De-Sac
- Walk-In Closet
- No HOA
- Skylights
- Spa Bath
About This Home
As of July 2025Welcome home to this beautifully maintained property nestled in a quiet neighborhood surrounded by mature trees and lush landscaping. Situated on a spacious corner on a cul-de-sac in Westlink, this home offers peace, privacy, and charm. Expansive covered front porch and a designer door greet you as you enter. Living room has a wood burning fireplace with tile surround and a vaulted ceiling which adds to the appeal of this first impression. Dining room is open to the living room and both have neutral colors and custom window shades. Kitchen has stone counters, pantry and all appliances remain. Primary bedroom has sliders to the back patio, double closets and a primary bath. Remainder of the main level is a hall full bath with a skylight and another bedroom. Sellers have enjoyed using the attic fan and the roof was new in 2023. Basement family room has a wall of built ins, cedar closet under the stairs and enough floor space to entertain AND office, exercise or just relax. Basement also has an oversized bedroom and a hall full bath. Storage is plentiful in this home with large closets and cabinets and built in storage in the laundry area and garage. Backyard has privacy fencing and the landscaping is colorful and a pure delight to sit on the patio and enjoy. Yard is on sprinklers and irrigation well and the shed provides extra storage or would make a great playhouse or garden shed. Schedule your showing today!
Last Agent to Sell the Property
Berkshire Hathaway PenFed Realty Brokerage Phone: 316-641-4142 License #SP00231930 Listed on: 05/23/2025
Home Details
Home Type
- Single Family
Est. Annual Taxes
- $2,456
Year Built
- Built in 1981
Lot Details
- 9,148 Sq Ft Lot
- Cul-De-Sac
- Wood Fence
- Corner Lot
Parking
- 2 Car Garage
Home Design
- Composition Roof
Interior Spaces
- 1-Story Property
- Ceiling Fan
- Skylights
- Wood Burning Fireplace
- Living Room
- Dining Room
Kitchen
- Microwave
- Dishwasher
- Disposal
Flooring
- Carpet
- Vinyl
Bedrooms and Bathrooms
- 3 Bedrooms
- Walk-In Closet
- 3 Full Bathrooms
- Spa Bath
Laundry
- Sink Near Laundry
- 220 Volts In Laundry
Basement
- Laundry in Basement
- Natural lighting in basement
Home Security
- Storm Doors
- Fire and Smoke Detector
Outdoor Features
- Patio
Schools
- Peterson Elementary School
- Northwest High School
Utilities
- Forced Air Heating and Cooling System
- Heating System Uses Natural Gas
- Irrigation Well
- Water Purifier
Community Details
- No Home Owners Association
- Westlink Subdivision
Listing and Financial Details
- Assessor Parcel Number 134-19-0-21-06-024.00
Ownership History
Purchase Details
Home Financials for this Owner
Home Financials are based on the most recent Mortgage that was taken out on this home.Similar Homes in Wichita, KS
Home Values in the Area
Average Home Value in this Area
Purchase History
| Date | Type | Sale Price | Title Company |
|---|---|---|---|
| Warranty Deed | -- | Security 1St Title |
Mortgage History
| Date | Status | Loan Amount | Loan Type |
|---|---|---|---|
| Open | $212,000 | New Conventional |
Property History
| Date | Event | Price | Change | Sq Ft Price |
|---|---|---|---|---|
| 07/15/2025 07/15/25 | Sold | -- | -- | -- |
| 05/29/2025 05/29/25 | Pending | -- | -- | -- |
| 05/23/2025 05/23/25 | For Sale | $262,000 | +9.6% | $130 / Sq Ft |
| 07/14/2023 07/14/23 | Sold | -- | -- | -- |
| 06/17/2023 06/17/23 | Pending | -- | -- | -- |
| 06/06/2023 06/06/23 | Price Changed | $239,000 | -1.6% | $118 / Sq Ft |
| 05/17/2023 05/17/23 | For Sale | $242,900 | +49.1% | $120 / Sq Ft |
| 03/30/2017 03/30/17 | Sold | -- | -- | -- |
| 03/10/2017 03/10/17 | Pending | -- | -- | -- |
| 11/29/2016 11/29/16 | For Sale | $162,900 | -- | $73 / Sq Ft |
Tax History Compared to Growth
Tax History
| Year | Tax Paid | Tax Assessment Tax Assessment Total Assessment is a certain percentage of the fair market value that is determined by local assessors to be the total taxable value of land and additions on the property. | Land | Improvement |
|---|---|---|---|---|
| 2025 | $2,461 | $24,818 | $5,739 | $19,079 |
| 2023 | $2,461 | $20,516 | $3,611 | $16,905 |
| 2022 | $2,278 | $20,516 | $3,404 | $17,112 |
| 2021 | $2,189 | $19,179 | $3,404 | $15,775 |
| 2020 | $2,178 | $19,010 | $3,404 | $15,606 |
| 2019 | $2,061 | $17,975 | $3,404 | $14,571 |
| 2018 | $2,028 | $17,642 | $3,347 | $14,295 |
| 2017 | $1,469 | $0 | $0 | $0 |
| 2016 | $1,467 | $0 | $0 | $0 |
| 2015 | $1,472 | $0 | $0 | $0 |
| 2014 | $1,501 | $0 | $0 | $0 |
Agents Affiliated with this Home
-
Laura Mormando

Seller's Agent in 2025
Laura Mormando
Berkshire Hathaway PenFed Realty
(316) 641-4142
23 in this area
149 Total Sales
-
Dal Eck

Seller's Agent in 2023
Dal Eck
RE/MAX
(316) 641-4913
4 in this area
33 Total Sales
-
Leanne Barney

Seller's Agent in 2017
Leanne Barney
Real Broker, LLC
(316) 807-6523
16 in this area
209 Total Sales
-
Josh Roy

Buyer's Agent in 2017
Josh Roy
Keller Williams Hometown Partners
(316) 799-8615
57 in this area
1,906 Total Sales
Map
Source: South Central Kansas MLS
MLS Number: 655956
APN: 134-19-0-21-06-024.00
- 410 N David St
- 11110 W Central Ave
- 319 N Milstead St
- 10820 W Shade Ln
- 11307 W Delano St
- 11323 W Cindy St
- 209 N Milstead St
- 337 N Lark Ln
- 11508 W Douglas Ave
- 522 N Bay Country St
- 821 N Cedar Downs Cir
- 817 N Cedar Downs Cir
- 813 N Cedar Downs Cir
- 809 N Cedar Downs Cir
- 805 N Cedar Downs Cir
- 801 N Cedar Downs Cir
- 825 N Cedar Downs Cir
- 829 N Cedar Downs Cir
- 828 N Cedar Downs Cir
- 824 N Cedar Downs Cir

