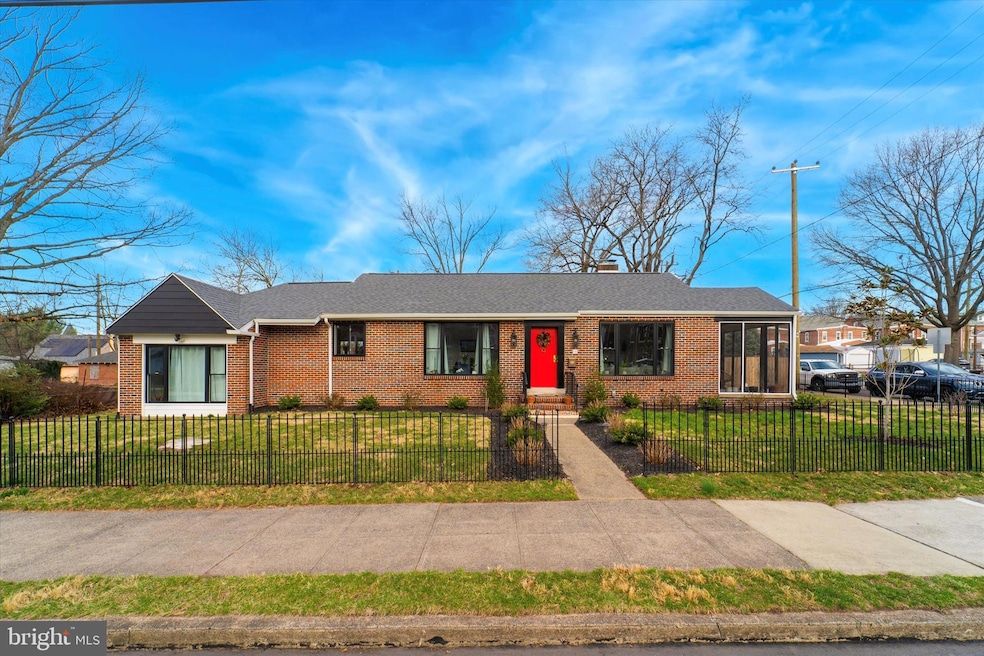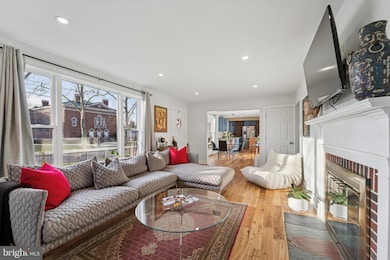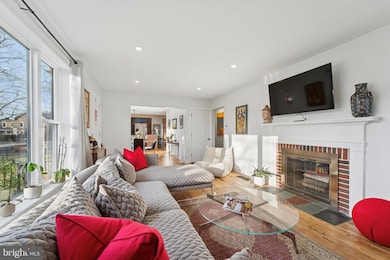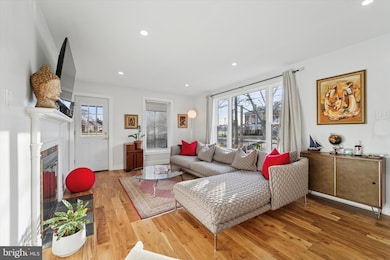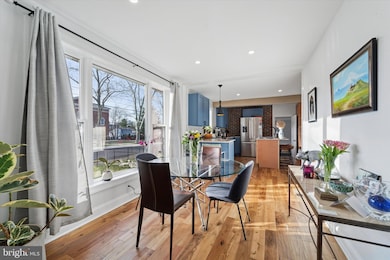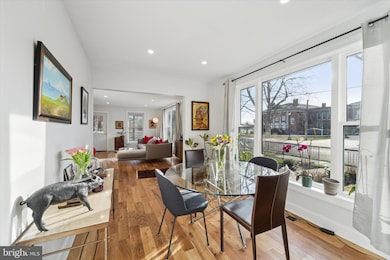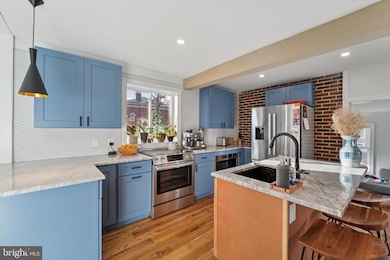535 N Franklin St Pottstown, PA 19464
Beech-Wilson NeighborhoodEstimated payment $2,606/month
Highlights
- 0.29 Acre Lot
- No HOA
- Bosch Dishwasher
- Rambler Architecture
- Stainless Steel Appliances
- Energy-Efficient Appliances
About This Home
Welcome to 535 Franklin St, a stunningly renovated rancher nestled in the heart of the booming Pottstown area. This meticulously, lovely, peaceful property has been thoughtfully upgraded from top to bottom, creating a warm and inviting atmosphere that will captivate you from the moment you step inside. As you approach the home, you’ll notice the freshly pointed exterior bricks and stylish black windows exuding modern elegance. Upon entering, you are greeted by a spacious, open floor plan featuring exquisite handcrafted hardwood flooring that flows seamlessly through the living room, dining area, and eat-in kitchen. This brilliant design allows for effortless entertaining and daily living. Step into the kitchen, a culinary enthusiast’s dream, complete with stainless steel Bosch appliances, opulent quartz countertops, and custom handcrafted blue and sand color high end cabinetry. The exposed brick walls add a touch of classic charm, making this space perfect for hosting gatherings or conducting your own cooking demonstrations. The central island serves as a focal point, inviting friends and family to gather around while you whip up your signature dishes. The main bedroom boasts an oversized window that invites natural light and showcases the beautifully landscaped front yard. This tranquil space features a walk-in closet designed to accommodate a sizable wardrobe. The rear of the home offers two additional bedrooms and two beautifully redesigned spa bathrooms, the middle bedroom has its own en suite for maximum privacy both are custom crafted with exquisite imported high end tile showers and baths. Convenience is key, with one full bath located in the hallway and the other as an en-suite in the second bedroom. Venture beyond the rear windows to discover a magnificent backyard, complete with a newly reinforced deck and a private, enclosed cedarwood fence. The well-maintained lawn and mature trees create a serene oasis for relaxation and outdoor gatherings. Plus a stone 4-car driveway parking that is located on the property enhancing accessibility. The possibilities for additional space and storage extend into the basement, which spans the width of the house and features new epoxy flooring. This versatile area can be transformed to suit your needs, whether it’s a home gym, workshop, or extra storage. Basement is packed with newer energy eff mechanicals and newer Roof. Completing this property is a delightful sunroom that faces the street, providing the perfect spot to unwind with your morning coffee or enjoy a quiet afternoon retreat. Located in the rapidly growing Pottstown community, this home is designed with the neighborhood's transformation in mind. Embrace the opportunity to make this corner beauty your forever home and become a part of this vibrant Montgomery County community.
Listing Agent
(215) 913-4548 tinadejesse@aol.com BHHS Fox & Roach-Center City Walnut Listed on: 10/03/2025

Home Details
Home Type
- Single Family
Est. Annual Taxes
- $6,596
Year Built
- Built in 1950
Lot Details
- 0.29 Acre Lot
- Lot Dimensions are 90.00 x 0.00
Home Design
- Rambler Architecture
- Brick Exterior Construction
- Block Foundation
Interior Spaces
- 1,482 Sq Ft Home
- Property has 1 Level
- Basement Fills Entire Space Under The House
Kitchen
- Bosch Dishwasher
- Stainless Steel Appliances
Bedrooms and Bathrooms
- 3 Main Level Bedrooms
- 2 Full Bathrooms
Laundry
- Dryer
- Washer
Parking
- 4 Parking Spaces
- 4 Driveway Spaces
Eco-Friendly Details
- Energy-Efficient Appliances
- Energy-Efficient Windows
Utilities
- Central Heating and Cooling System
- Heating System Uses Oil
- 200+ Amp Service
- Electric Water Heater
Community Details
- No Home Owners Association
- Pottstown Subdivision
Listing and Financial Details
- Tax Lot 026
- Assessor Parcel Number 16-00-10644-005
Map
Home Values in the Area
Average Home Value in this Area
Tax History
| Year | Tax Paid | Tax Assessment Tax Assessment Total Assessment is a certain percentage of the fair market value that is determined by local assessors to be the total taxable value of land and additions on the property. | Land | Improvement |
|---|---|---|---|---|
| 2025 | $6,543 | $106,620 | $50,650 | $55,970 |
| 2024 | $6,543 | $106,620 | $50,650 | $55,970 |
| 2023 | $6,455 | $106,620 | $50,650 | $55,970 |
| 2022 | $6,421 | $106,620 | $50,650 | $55,970 |
| 2021 | $6,347 | $106,620 | $50,650 | $55,970 |
| 2020 | $6,236 | $106,620 | $50,650 | $55,970 |
| 2019 | $6,093 | $106,620 | $50,650 | $55,970 |
| 2018 | $4,332 | $106,620 | $50,650 | $55,970 |
| 2017 | $5,698 | $106,620 | $50,650 | $55,970 |
| 2016 | $5,656 | $106,620 | $50,650 | $55,970 |
| 2015 | $5,620 | $106,620 | $50,650 | $55,970 |
| 2014 | $5,620 | $106,620 | $50,650 | $55,970 |
Property History
| Date | Event | Price | List to Sale | Price per Sq Ft | Prior Sale |
|---|---|---|---|---|---|
| 10/03/2025 10/03/25 | For Sale | $390,000 | +79.7% | $263 / Sq Ft | |
| 05/25/2023 05/25/23 | Sold | $217,000 | -6.5% | $146 / Sq Ft | View Prior Sale |
| 03/24/2023 03/24/23 | For Sale | $232,000 | 0.0% | $157 / Sq Ft | |
| 03/16/2023 03/16/23 | Pending | -- | -- | -- | |
| 01/11/2023 01/11/23 | Price Changed | $232,000 | -1.3% | $157 / Sq Ft | |
| 11/24/2022 11/24/22 | For Sale | $235,000 | -- | $159 / Sq Ft |
Purchase History
| Date | Type | Sale Price | Title Company |
|---|---|---|---|
| Deed | $217,000 | Trident Land Transfer |
Mortgage History
| Date | Status | Loan Amount | Loan Type |
|---|---|---|---|
| Open | $184,450 | New Conventional |
Source: Bright MLS
MLS Number: PAMC2157366
APN: 16-00-10644-005
- 516 N Charlotte St
- 516 Spruce St
- 662 Spruce St
- 433 May St
- 377 N Evans St
- 359 N Washington St
- 709 Logan St
- 406 Jefferson Ave
- 368 Spruce St
- 570 Jefferson Ave
- 742 N Hanover St
- 642 Willow St
- 506 Lincoln Ave
- 646 Willow St
- 399 Lincoln Ave
- 370 N Hanover St
- 514 Lincoln Ave
- 794 Spruce St
- 792 Spruce St
- 792-794 Spruce St
- 524 N Franklin St
- 449 N Washington St
- 255 Gay St Unit A2 and B2
- 365 Union Alley
- 2705 Walnut St
- 780 Farmington Ave
- 253 Beech St
- 393 N York St
- 514 Chestnut St
- 130 E 4th St Unit 2
- 130 E 4th St Unit 1
- 635 Chestnut St
- 339 Chestnut St Unit 2
- 79 N Evans St
- 563 King St
- 33 E 4th St
- 302 N York St
- 422 King St Unit 2
- 535 E High St Unit 2
- 151 N Hanover St
