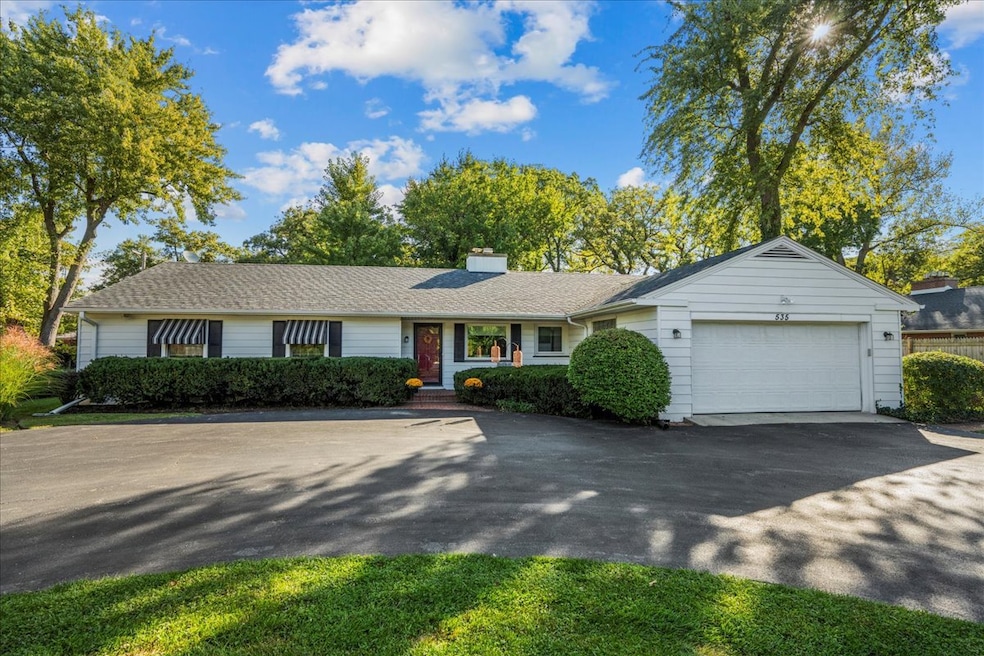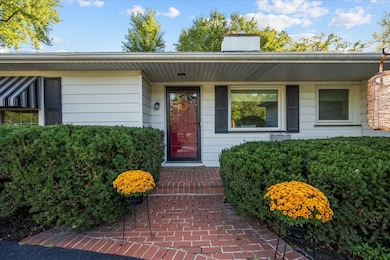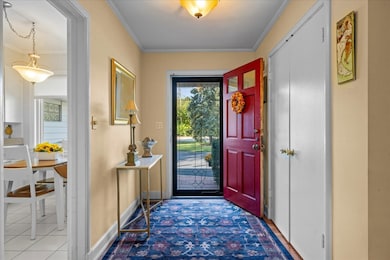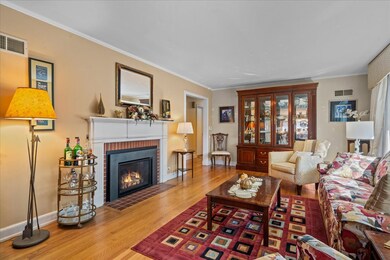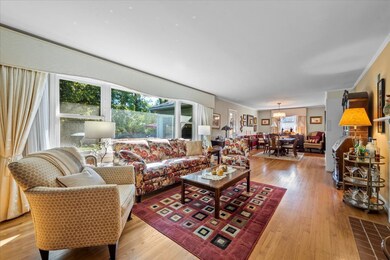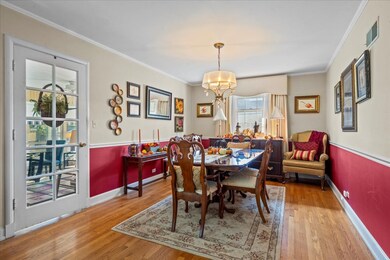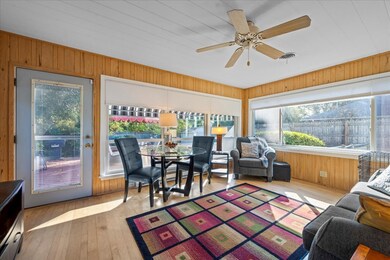535 N Waukegan Rd Lake Forest, IL 60045
Estimated payment $4,124/month
Highlights
- Very Popular Property
- Deck
- Wood Flooring
- Deer Path Middle School East Rated A
- Ranch Style House
- Mud Room
About This Home
Enjoy the ease of one-story living in this adorable 3-bedroom, 2-bath ranch-style home featuring a circular driveway and fantastic curb appeal. Inside, you'll find hardwood floors throughout most rooms and a cozy living room with a fireplace that opens seamlessly to the formal dining room. A spacious family room leads to an outdoor deck and a fully fenced 0.3-acre lot, offering ample space for relaxation, pets, or play. The eat-in kitchen is both functional and inviting, while the bedroom wing includes three bedrooms, including a generous Primary Suite with a large walk-in closet and a beautifully remodeled en-suite bath. Additional highlights include a large mudroom/laundry room conveniently located off the attached two-car garage. Recent updates include: new Andersen Renewal windows in most rooms (2025); new furnace and A/C (2023); and a tear-off shingle roof (2016). Don't miss this well-maintained home that combines comfort, style, and thoughtful updates-all in a central location just minutes from highways, Lake Forest Hospital, and shopping and restaurants in downtown Lake Forest!
Listing Agent
@properties Christie's International Real Estate License #475127633 Listed on: 11/12/2025

Home Details
Home Type
- Single Family
Est. Annual Taxes
- $7,755
Year Built
- Built in 1953
Lot Details
- 0.34 Acre Lot
- Lot Dimensions are 99 x 143 x 99 x 144
Parking
- 2 Car Garage
- Driveway
- Parking Included in Price
Home Design
- Ranch Style House
- Asphalt Roof
Interior Spaces
- 2,146 Sq Ft Home
- Mud Room
- Family Room
- Living Room with Fireplace
- Combination Dining and Living Room
- Laundry Room
Kitchen
- Range
- Dishwasher
Flooring
- Wood
- Vinyl
Bedrooms and Bathrooms
- 3 Bedrooms
- 3 Potential Bedrooms
- 2 Full Bathrooms
Outdoor Features
- Deck
- Shed
Schools
- Lake Forest High School
Utilities
- Forced Air Heating and Cooling System
- Heating System Uses Natural Gas
- Lake Michigan Water
Listing and Financial Details
- Senior Tax Exemptions
- Homeowner Tax Exemptions
Map
Home Values in the Area
Average Home Value in this Area
Tax History
| Year | Tax Paid | Tax Assessment Tax Assessment Total Assessment is a certain percentage of the fair market value that is determined by local assessors to be the total taxable value of land and additions on the property. | Land | Improvement |
|---|---|---|---|---|
| 2024 | $7,445 | $145,438 | $63,158 | $82,280 |
| 2023 | $7,138 | $134,069 | $58,221 | $75,848 |
| 2022 | $7,138 | $128,978 | $56,010 | $72,968 |
| 2021 | $6,937 | $127,866 | $55,527 | $72,339 |
| 2020 | $6,783 | $128,573 | $55,834 | $72,739 |
| 2019 | $6,443 | $126,213 | $54,809 | $71,404 |
| 2018 | $5,551 | $115,430 | $62,543 | $52,887 |
| 2017 | $5,359 | $113,501 | $61,498 | $52,003 |
| 2016 | $5,115 | $108,034 | $58,536 | $49,498 |
| 2015 | $5,012 | $101,727 | $55,119 | $46,608 |
| 2014 | $5,123 | $103,224 | $49,486 | $53,738 |
| 2012 | $5,101 | $104,119 | $49,915 | $54,204 |
Property History
| Date | Event | Price | List to Sale | Price per Sq Ft |
|---|---|---|---|---|
| 11/12/2025 11/12/25 | For Sale | $659,900 | -- | $308 / Sq Ft |
Purchase History
| Date | Type | Sale Price | Title Company |
|---|---|---|---|
| Warranty Deed | $333,000 | -- |
Mortgage History
| Date | Status | Loan Amount | Loan Type |
|---|---|---|---|
| Open | $266,400 | No Value Available |
Source: Midwest Real Estate Data (MRED)
MLS Number: 12487515
APN: 12-31-214-002
- 985 W Deerpath
- 570 Hathaway Cir
- 1241 Ashlawn Dr
- 980 Mellody Rd
- 206 Warwick Rd
- Lot 8 Whitehall Ln
- Lot 9 Whitehall Ln
- Lot 6 Whitehall Ln
- Lot 7 Whitehall Ln
- Lot 5 Whitehall Ln
- 1685 Cornell Ct
- 285 W Westminster
- 590 Academy Woods Dr
- 1761 Stanford Ct
- 1802 Princeton Ct
- 560 Jacqulyn Ln
- 950 Gage Ln
- 210 Majestic Oak Ct
- 850 Gage Ln
- 860 Gage Ln
- 996 Castlegate Ct
- 1800 Amberley Ct Unit 102
- 775 N Bank Ln
- 255 N Green Bay Rd
- 390 S Basswood Rd
- 869 N Mckinley Rd Unit 2
- 293 Scott St
- 269 E Woodland Rd Unit 1
- 1351 N Western Ave Unit 305
- 1115 Bridgeview Ln
- 563 Ivy Ct
- 1551 Edgewood Rd
- 42 S Maywood Rd
- 601 W Washington Ave
- 501-506 Smith Rd
- 62 E Center Ave Unit 62
- 24 E Washington Ave Unit 3
- 14935 W Old School Rd
- 14935 W Old School Rd Unit 2
- 14935 W Old School Rd
