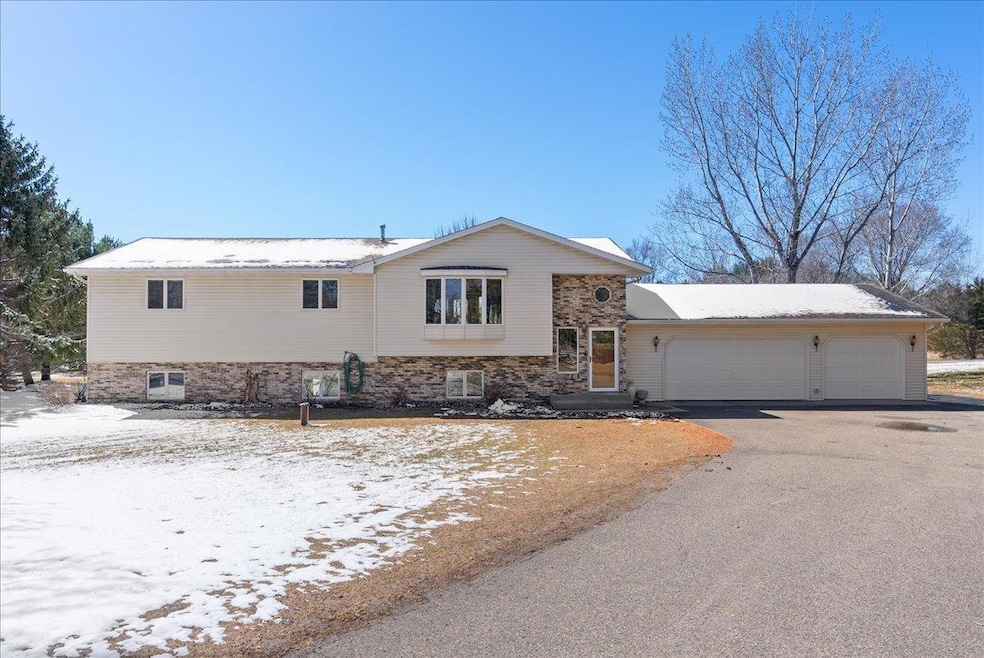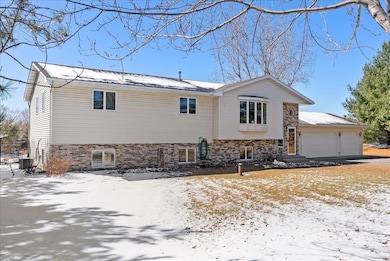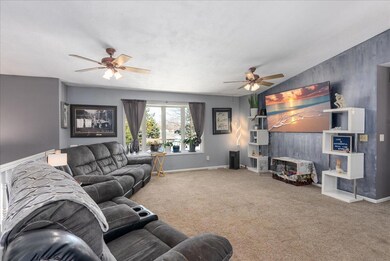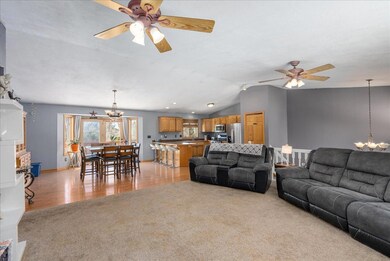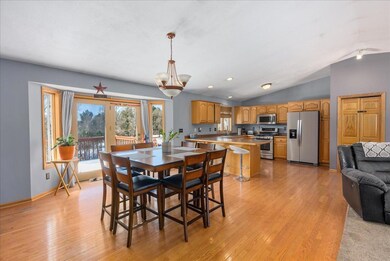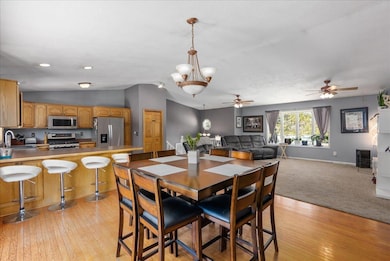
535 Raider Dr Hudson, WI 54016
Highlights
- Heated In Ground Pool
- 145,055 Sq Ft lot
- Main Floor Primary Bedroom
- Hudson Prairie Elementary School Rated A
- Deck
- No HOA
About This Home
As of June 2025Awesome location, spacious bi-level on acreage with great hardscapes. Light & bright open main floor, vaulted ceilings, living room, dining, and kitchen with stainless appliances, snack bar, pantry patio door to deck overlooking the fenced pool area. Over sizing main floor primary suite, full bath, and walk in closet & 2nd main floor bedroom. Lower level laundry could also be 4th BR, large Family Room with bar, gas fireplace and walk out to patio and impressive 20x40 salt water heated pool with extensive landscaping, a back yard hang out paradise, 3.3 acres with room to roam and grow, a must see.
Home Details
Home Type
- Single Family
Est. Annual Taxes
- $5,587
Year Built
- Built in 2000
Lot Details
- 3.33 Acre Lot
- Cul-De-Sac
- Partially Fenced Property
- Irregular Lot
Parking
- 3 Car Attached Garage
- Garage Door Opener
Home Design
- Bi-Level Home
Interior Spaces
- Wet Bar
- Entrance Foyer
- Family Room with Fireplace
- Living Room
Kitchen
- Range
- Microwave
- Dishwasher
- The kitchen features windows
Bedrooms and Bathrooms
- 3 Bedrooms
- Primary Bedroom on Main
- Walk-In Closet
Laundry
- Dryer
- Washer
Finished Basement
- Walk-Out Basement
- Basement Fills Entire Space Under The House
Outdoor Features
- Heated In Ground Pool
- Deck
- Patio
Utilities
- Forced Air Heating and Cooling System
- Well
Community Details
- No Home Owners Association
- Raider Estates Subdivision
Listing and Financial Details
- Assessor Parcel Number 020137207000
Ownership History
Purchase Details
Home Financials for this Owner
Home Financials are based on the most recent Mortgage that was taken out on this home.Purchase Details
Home Financials for this Owner
Home Financials are based on the most recent Mortgage that was taken out on this home.Similar Homes in Hudson, WI
Home Values in the Area
Average Home Value in this Area
Purchase History
| Date | Type | Sale Price | Title Company |
|---|---|---|---|
| Warranty Deed | $343,000 | -- | |
| Interfamily Deed Transfer | -- | None Available |
Mortgage History
| Date | Status | Loan Amount | Loan Type |
|---|---|---|---|
| Open | $82,059 | New Conventional | |
| Closed | $82,059 | FHA | |
| Open | $336,787 | FHA | |
| Previous Owner | $252,000 | New Conventional | |
| Previous Owner | $223,000 | New Conventional | |
| Previous Owner | $227,000 | New Conventional | |
| Previous Owner | $80,150 | Construction | |
| Previous Owner | $30,000 | Future Advance Clause Open End Mortgage | |
| Previous Owner | $60,000 | Construction |
Property History
| Date | Event | Price | Change | Sq Ft Price |
|---|---|---|---|---|
| 06/04/2025 06/04/25 | Sold | $530,000 | +0.2% | $189 / Sq Ft |
| 05/28/2025 05/28/25 | Pending | -- | -- | -- |
| 04/01/2025 04/01/25 | For Sale | $529,000 | -- | $188 / Sq Ft |
Tax History Compared to Growth
Tax History
| Year | Tax Paid | Tax Assessment Tax Assessment Total Assessment is a certain percentage of the fair market value that is determined by local assessors to be the total taxable value of land and additions on the property. | Land | Improvement |
|---|---|---|---|---|
| 2024 | $56 | $519,700 | $132,000 | $387,700 |
| 2023 | $5,163 | $519,700 | $132,000 | $387,700 |
| 2022 | $5,147 | $356,500 | $95,000 | $261,500 |
| 2021 | $4,791 | $356,500 | $95,000 | $261,500 |
| 2020 | $4,944 | $356,500 | $95,000 | $261,500 |
| 2019 | $4,495 | $356,500 | $95,000 | $261,500 |
| 2018 | $4,065 | $356,500 | $95,000 | $261,500 |
| 2017 | $3,752 | $236,400 | $49,700 | $186,700 |
| 2016 | $3,752 | $236,400 | $49,700 | $186,700 |
| 2015 | $3,573 | $236,400 | $49,700 | $186,700 |
| 2014 | $3,194 | $236,400 | $49,700 | $186,700 |
| 2013 | $3,277 | $236,400 | $49,700 | $186,700 |
Agents Affiliated with this Home
-
Brad Hetland

Seller's Agent in 2025
Brad Hetland
Keller Williams Premier Realty
(715) 781-1069
20 in this area
234 Total Sales
-
Jud Manor

Buyer's Agent in 2025
Jud Manor
Coldwell Banker Realty
(612) 597-6487
12 in this area
133 Total Sales
Map
Source: NorthstarMLS
MLS Number: 6695670
APN: 020-1372-07-000
- 851 Zane Grey Cir
- xxx Crosby Dr
- 858 Dorwin Rd
- 718 Martin Ave
- 456 Wren Cir
- 438 Wren Ln
- Lot 14 Elbert Dr
- 745 Sterbenz Dr
- Lot 20 Elbert
- Lo0t 16 Elbert Dr
- Lot 12 Elbert Dr
- Lot 9 Elbert Dr
- Lot 15 Elbert Dr
- Lot 17 Elbert Dr
- Lot 5 Brookwood Dr
- Lot 24 Brookwood Dr
- Lot 27 Brookwood
- Lot 2 Brookwood Dr
- Lot 4 Brookwood Dr
- Lot 3 Dr
