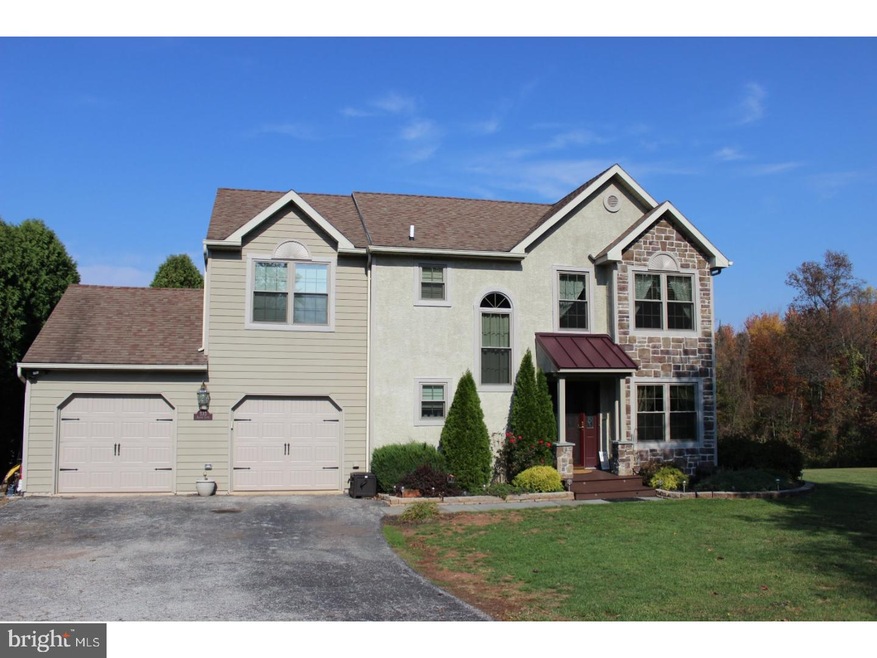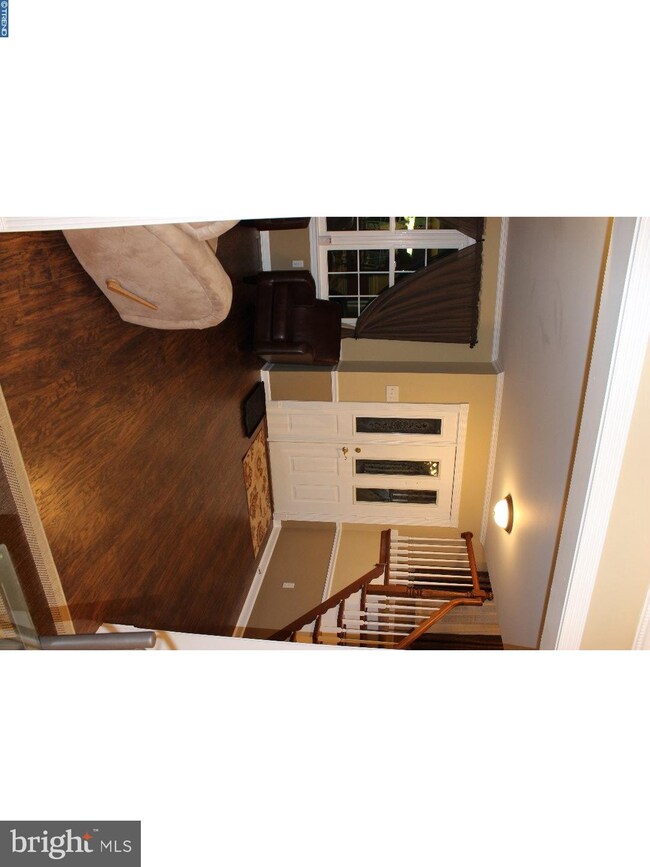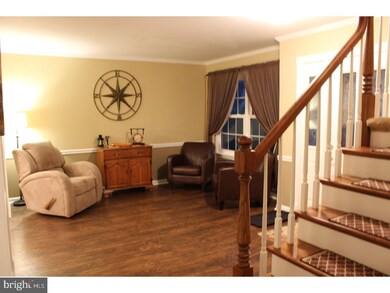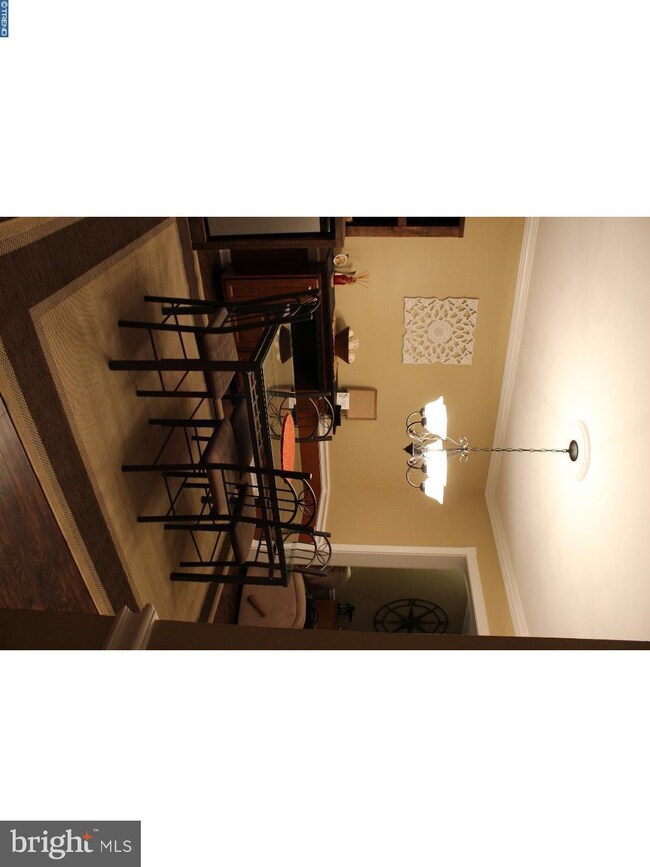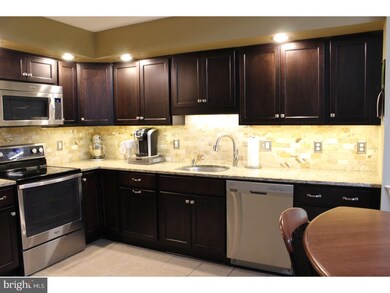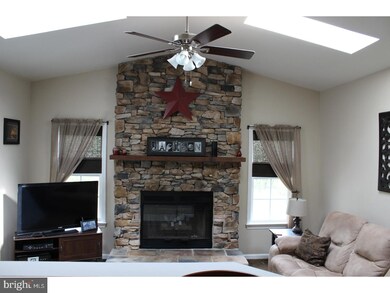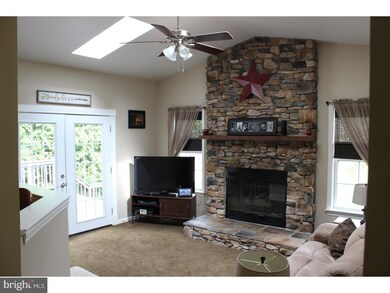
535 Richards Cir Pottstown, PA 19465
North Coventry NeighborhoodHighlights
- Second Garage
- 2.7 Acre Lot
- Deck
- North Coventry Elementary School Rated A
- Colonial Architecture
- Cathedral Ceiling
About This Home
As of July 2025This beautiful North Coventry home is situated on a cul-de-sac with 2.7 partially wooded acres. This home boasts a master suite w/custom walk in closet and separate additional closet, full bath w/crown, tile floor, double bowl vanity & linen. 3 more spacious bedrooms share a 2nd full bath. The 1st floor is open & great for entertaining- spacious living room w/ chair rail & crown, the large dining room has chair rail & crown details. The recently remodeled kitchen features granite tops, tile floor, stone backsplash, recessed lighting, under cab lights and stainless appliances. The floor to ceiling stone fireplace will warm you while relaxing in the sunken family room w/vaulted ceiling & skylights. French doors lead you to a large 2 tiered deck & patio with fire pit. Downstairs the full walk out basement adds a huge finished space. There is a separate utility room & huge 15x13 storage room. The 2nd 2 car garage has new metal roof & maint free siding, electric and driveway. The owners have made too many upgrades to list-This is a must see! Owner is a Pa Licensed Real Estate Agent
Last Agent to Sell the Property
Kay Seiden
Weichert Realtors Listed on: 05/02/2017
Co-Listed By
Carol Jackson
Weichert Realtors
Last Buyer's Agent
Coldwell Banker Hearthside Realtors-Collegeville License #RS177455L

Home Details
Home Type
- Single Family
Est. Annual Taxes
- $7,781
Year Built
- Built in 1992
Lot Details
- 2.7 Acre Lot
- Cul-De-Sac
- South Facing Home
- Irregular Lot
- Property is in good condition
- Property is zoned R1
Parking
- 4 Car Direct Access Garage
- 3 Open Parking Spaces
- Second Garage
- Garage Door Opener
- Driveway
Home Design
- Colonial Architecture
- Wood Siding
- Stone Siding
- Vinyl Siding
- Stucco
Interior Spaces
- 1,924 Sq Ft Home
- Property has 2 Levels
- Cathedral Ceiling
- Ceiling Fan
- Skylights
- Stone Fireplace
- Gas Fireplace
- Family Room
- Living Room
- Dining Room
- Eat-In Kitchen
- Laundry on main level
Flooring
- Wall to Wall Carpet
- Tile or Brick
Bedrooms and Bathrooms
- 4 Bedrooms
- En-Suite Primary Bedroom
- En-Suite Bathroom
Basement
- Basement Fills Entire Space Under The House
- Exterior Basement Entry
Home Security
- Home Security System
- Intercom
Outdoor Features
- Deck
- Patio
Utilities
- Cooling System Utilizes Bottled Gas
- Forced Air Heating and Cooling System
- 200+ Amp Service
- Well
- Electric Water Heater
- On Site Septic
- Cable TV Available
Community Details
- No Home Owners Association
Listing and Financial Details
- Tax Lot 0056.0500
- Assessor Parcel Number 17-07 -0056.0500
Ownership History
Purchase Details
Home Financials for this Owner
Home Financials are based on the most recent Mortgage that was taken out on this home.Purchase Details
Home Financials for this Owner
Home Financials are based on the most recent Mortgage that was taken out on this home.Similar Homes in Pottstown, PA
Home Values in the Area
Average Home Value in this Area
Purchase History
| Date | Type | Sale Price | Title Company |
|---|---|---|---|
| Deed | $348,000 | -- | |
| Deed | $324,900 | -- |
Mortgage History
| Date | Status | Loan Amount | Loan Type |
|---|---|---|---|
| Previous Owner | $289,679 | New Conventional | |
| Previous Owner | $306,000 | Fannie Mae Freddie Mac | |
| Previous Owner | $20,000 | Unknown | |
| Previous Owner | $259,900 | Purchase Money Mortgage |
Property History
| Date | Event | Price | Change | Sq Ft Price |
|---|---|---|---|---|
| 07/11/2025 07/11/25 | Sold | $625,000 | +4.2% | $260 / Sq Ft |
| 06/01/2025 06/01/25 | Pending | -- | -- | -- |
| 05/29/2025 05/29/25 | For Sale | $600,000 | +72.4% | $250 / Sq Ft |
| 09/15/2017 09/15/17 | Sold | $348,000 | -4.1% | $181 / Sq Ft |
| 07/01/2017 07/01/17 | Pending | -- | -- | -- |
| 05/04/2017 05/04/17 | For Sale | $363,000 | -- | $189 / Sq Ft |
Tax History Compared to Growth
Tax History
| Year | Tax Paid | Tax Assessment Tax Assessment Total Assessment is a certain percentage of the fair market value that is determined by local assessors to be the total taxable value of land and additions on the property. | Land | Improvement |
|---|---|---|---|---|
| 2024 | $8,830 | $208,470 | $77,430 | $131,040 |
| 2023 | $8,706 | $208,470 | $77,430 | $131,040 |
| 2022 | $8,527 | $208,470 | $77,430 | $131,040 |
| 2021 | $8,378 | $208,470 | $77,430 | $131,040 |
| 2020 | $8,167 | $208,470 | $77,430 | $131,040 |
| 2019 | $8,017 | $208,470 | $77,430 | $131,040 |
| 2018 | $7,802 | $208,470 | $77,430 | $131,040 |
| 2017 | $7,599 | $208,470 | $77,430 | $131,040 |
| 2016 | $6,260 | $208,470 | $77,430 | $131,040 |
| 2015 | $6,260 | $208,470 | $77,430 | $131,040 |
| 2014 | $6,260 | $208,470 | $77,430 | $131,040 |
Agents Affiliated with this Home
-
Martin Slater

Seller's Agent in 2025
Martin Slater
Glocker & Company-Boyertown
(610) 220-7608
3 in this area
94 Total Sales
-
Janel Loughin

Buyer's Agent in 2025
Janel Loughin
Keller Williams Real Estate -Exton
(610) 705-2200
22 in this area
468 Total Sales
-
K
Seller's Agent in 2017
Kay Seiden
Weichert Corporate
-
C
Seller Co-Listing Agent in 2017
Carol Jackson
Weichert Corporate
-
Christine Port
C
Buyer's Agent in 2017
Christine Port
Coldwell Banker Hearthside Realtors-Collegeville
(610) 506-4892
32 Total Sales
Map
Source: Bright MLS
MLS Number: 1000435609
APN: 17-007-0056.0500
- 1372 Laurelwood Rd
- 1378 S Hanover St
- 1392 Kutz Dr
- 1362 S Hanover St
- 1409 Kutz Dr
- 1416 Laurelwood Rd
- 860 Temple Rd
- 916 Nottingham Rd
- 1241 Sheep Hill Rd
- 1505 Harvey Ln
- 1368 S Keim St
- 1132 Wendler Cir
- 383 W Cedarville Rd
- 0 E Cedarville Rd Unit PACT2074080
- 53 Woods Ln
- 876 W Cedarville Rd
- 704 Coventry Pointe Ln Unit 7-4
- 84 W Schuylkill Rd
- 1051 Eaton Ct
- 211 Pearl St
