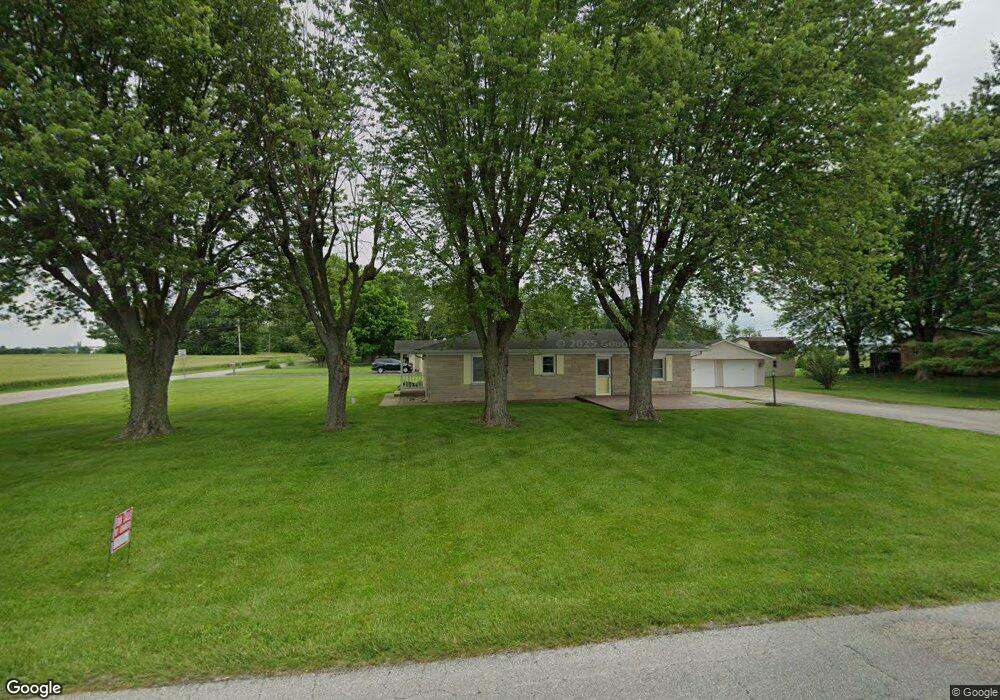535 S 450 E Franklin, IN 46131
Estimated Value: $228,481 - $244,000
3
Beds
2
Baths
1,631
Sq Ft
$144/Sq Ft
Est. Value
About This Home
This home is located at 535 S 450 E, Franklin, IN 46131 and is currently estimated at $234,620, approximately $143 per square foot. 535 S 450 E is a home located in Johnson County with nearby schools including Needham Elementary School, Franklin Community Middle School, and Custer Baker Intermediate School.
Create a Home Valuation Report for This Property
The Home Valuation Report is an in-depth analysis detailing your home's value as well as a comparison with similar homes in the area
Home Values in the Area
Average Home Value in this Area
Tax History Compared to Growth
Tax History
| Year | Tax Paid | Tax Assessment Tax Assessment Total Assessment is a certain percentage of the fair market value that is determined by local assessors to be the total taxable value of land and additions on the property. | Land | Improvement |
|---|---|---|---|---|
| 2025 | $1,588 | $233,300 | $29,400 | $203,900 |
| 2024 | $1,588 | $181,800 | $29,400 | $152,400 |
| 2023 | $1,504 | $175,500 | $29,400 | $146,100 |
| 2022 | $1,855 | $180,100 | $29,400 | $150,700 |
| 2021 | $1,383 | $139,800 | $25,400 | $114,400 |
| 2020 | $1,121 | $121,500 | $22,200 | $99,300 |
| 2019 | $1,072 | $121,500 | $22,200 | $99,300 |
| 2018 | $938 | $115,400 | $22,200 | $93,200 |
| 2017 | $924 | $114,500 | $22,200 | $92,300 |
| 2016 | $914 | $107,400 | $22,200 | $85,200 |
| 2014 | $846 | $109,100 | $22,200 | $86,900 |
| 2013 | $846 | $108,800 | $22,200 | $86,600 |
Source: Public Records
Map
Nearby Homes
- 863 S 450 E
- 150 E South St
- 1850 Longest Dr
- 990 Wilson Way
- 2117 Jennifer Ct
- 21 S Dawn Dr
- 409 Paris Dr
- 2073 S Us Highway 31
- 3151 E 150 S
- 2310 Fox Dr
- 1990 Red Oak Dr
- 1110 Hillview Dr
- 1083 Beechtree Ln
- 1185 Beechtree Ln
- 1682 Millpond Ln
- 1646 Millpond Ln
- 1636 Millpond Ln
- 1679 Millpond Ln
- 1690 Millpond Ln
- 1642 Millpond Ln
