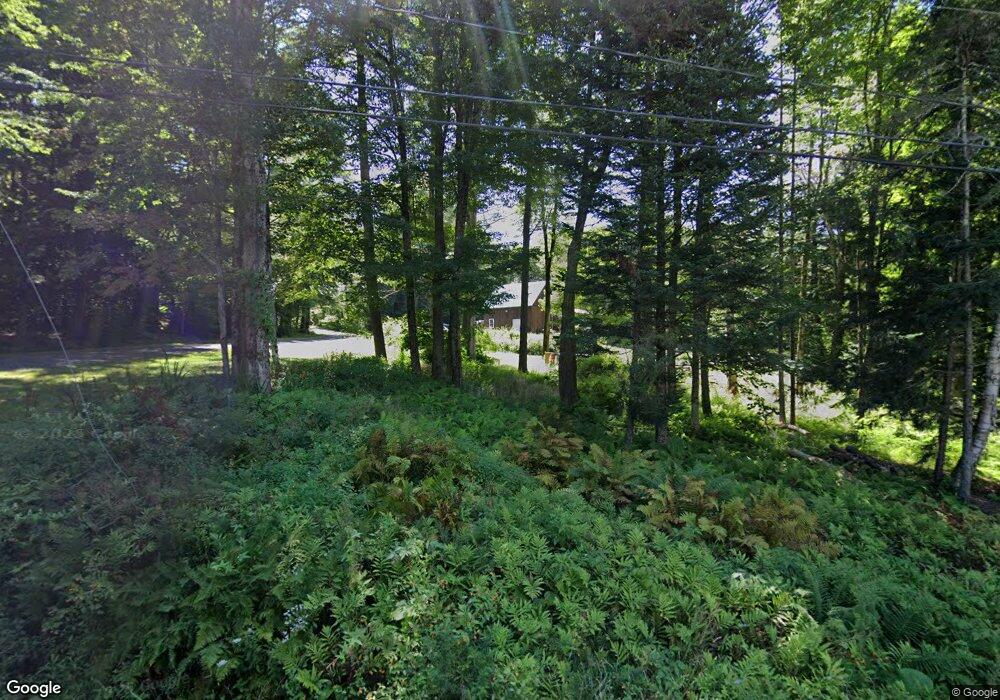3
Beds
4
Baths
2,400
Sq Ft
0.33
Acres
About This Home
This home is located at 535 Sylvan Park Rd Unit 2, Stowe, VT 05672. 535 Sylvan Park Rd Unit 2 is a home located in Lamoille County with nearby schools including Stowe Elementary School, Peoples Academy, and Mount Mansfield Winter Academy.
Create a Home Valuation Report for This Property
The Home Valuation Report is an in-depth analysis detailing your home's value as well as a comparison with similar homes in the area
Home Values in the Area
Average Home Value in this Area
Tax History Compared to Growth
Map
Nearby Homes
- 535 Sylvan Park Rd Unit 1
- 367 Sylvan Park Rd
- 0 Old Farm Rd Unit C 4982662
- 458 Old Farm Rd
- 908 S Main St
- 692 S Main St
- 456 Thomas Ln
- 0 Gilcrist Rd
- 258 Depot St Unit A aka Unit 11
- 170 Depot St Unit B
- 859 River Rd
- 134 S Main St Unit A2
- 48 Pike St
- 112 Main St Unit 7
- 474 Hollow View Rd
- 299 Mountain Rd
- 113 Sky Acres Dr
- 977 Taber Hill Rd
- 230 Belle View
- 0 Salvas Ln Unit Lot 6 5040392
- 539 Sylvan Park Rd
- 539 Sylvan Park Rd
- 563 Sylvan Park Rd
- 108 Sachs Pond Ln
- 498 Sylvan Park Rd
- 517 Sylvan Park Rd
- 517 Sylvan Park Rd
- 517 Sylvan Park Rd Unit A & B
- 517 Sylvan Park Rd Unit A
- 83 Sachs Pond Ln
- 612 Sylvan Park Rd
- 612 Sylvan Park Rd Unit 612A
- 623 Sylvan Park Rd
- 474 Sylvan Park Rd
- 473 Sylvan Park Rd
- 630 Sylvan Park Rd
- 35 Sachs Pond Ln
- 515 Sylvan Park Rd
- 629 Sylvan Park Rd
- 453 Sylvan Park Rd
