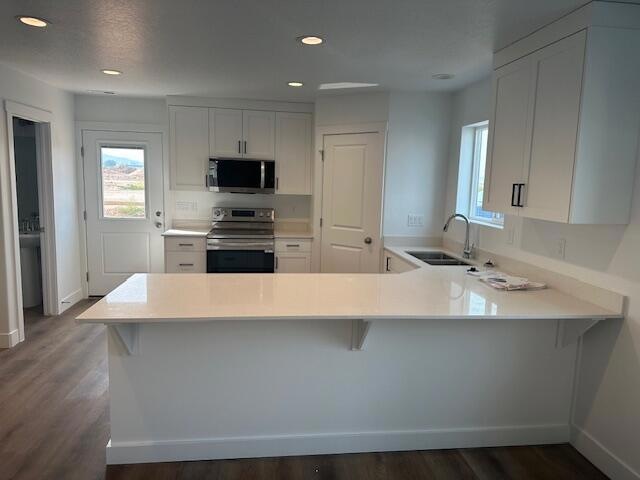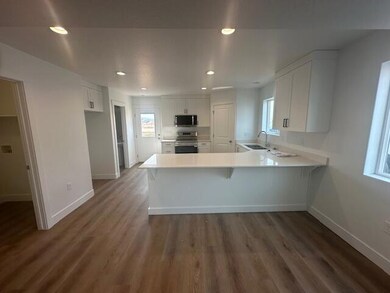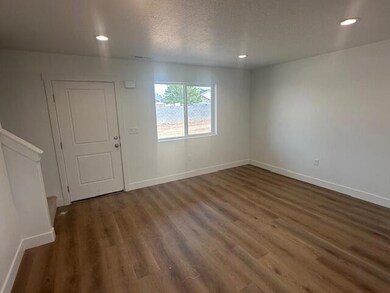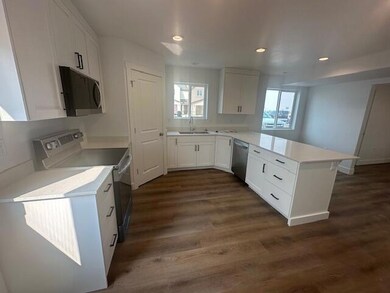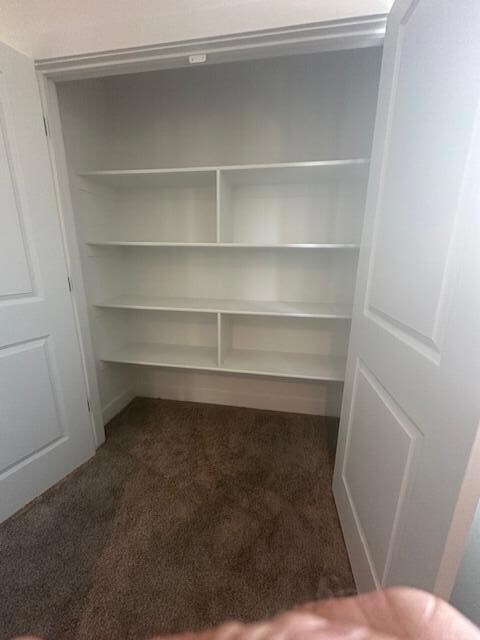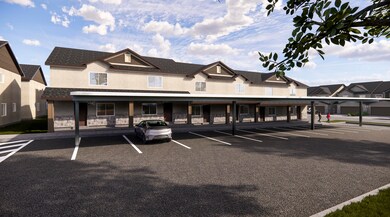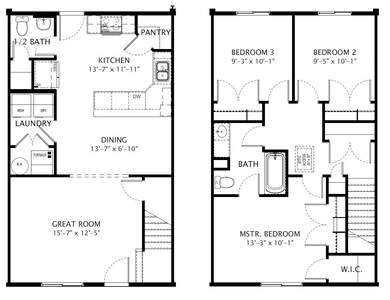
535 W 2530 N Unit 15 Cedar City, UT 84721
Estimated Value: $260,000
Highlights
- Attached Garage
- Patio
- Detached Carport Space
- Walk-In Closet
- Garden Bath
- Central Air
About This Home
As of October 2024Under construction. Estimated completion date October 2024. Amazing interior-unit townhome by Desert Sage Homebuilders. Here you'll find incredible value at an accessible price point. Enjoy a functional, open floor plan, with a lovely kitchen with painted/stained cabinets, quartz countertops, nice corner pantry, open great room, laundry room, and a powder bathroom on the main level. Upstairs you'll find 2 bedrooms and the home's primary suite. The Cedar Breaks community is located in a great area with quick and easy access to I-15. This home would be a great primary residence or investment property! This unit does NOT have a garage, but does have a carport. *Photos of similar unit.*All information is deemed reliable but not guaranteed, buyer to verify all.
Last Agent to Sell the Property
ELEMENT REAL ESTATE BROKERS LLC License #12281893-AB00 Listed on: 09/14/2024

Townhouse Details
Home Type
- Townhome
Year Built
- Built in 2024 | Under Construction
Lot Details
- 436 Sq Ft Lot
- Sprinkler System
HOA Fees
- $100 Monthly HOA Fees
Home Design
- Slab Foundation
- Asphalt Roof
- Stucco Exterior
- Stone Exterior Construction
Interior Spaces
- 1,296 Sq Ft Home
- 2-Story Property
Kitchen
- Free-Standing Range
- Dishwasher
Bedrooms and Bathrooms
- 3 Bedrooms
- Primary bedroom located on second floor
- Walk-In Closet
- 2 Bathrooms
- Bathtub With Separate Shower Stall
- Garden Bath
Parking
- Attached Garage
- Detached Carport Space
- Garage Door Opener
Outdoor Features
- Patio
Utilities
- Central Air
- Heating System Uses Natural Gas
Listing and Financial Details
- Assessor Parcel Number B-2043-0015-0000
Similar Homes in Cedar City, UT
Home Values in the Area
Average Home Value in this Area
Property History
| Date | Event | Price | Change | Sq Ft Price |
|---|---|---|---|---|
| 10/21/2024 10/21/24 | Sold | -- | -- | -- |
| 10/10/2024 10/10/24 | Pending | -- | -- | -- |
| 09/14/2024 09/14/24 | For Sale | $260,000 | -- | $201 / Sq Ft |
Tax History Compared to Growth
Agents Affiliated with this Home
-
George Warner

Seller's Agent in 2024
George Warner
ELEMENT REAL ESTATE BROKERS LLC
(702) 362-8700
7 Total Sales
-
DUSTY WRIGHT

Seller Co-Listing Agent in 2024
DUSTY WRIGHT
KW SG KELLER WILLIAMS SUCCESS 2
(435) 313-1525
479 Total Sales
-
Tyler Morales

Buyer's Agent in 2024
Tyler Morales
BE AT HOME UTAH
(435) 773-7970
93 Total Sales
Map
Source: Washington County Board of REALTORS®
MLS Number: 24-254511
- 535 W 2530 N Unit 19
- 535 W 2530 N Unit 21
- 535 W 2530 N Unit 22
- 535 W 2530 N Unit s 11-16
- 535 W 2530 N Unit 11
- 535 W 2530 N Unit 20
- 535 W 2530 N Unit 18
- 535 W 2530 N Unit 17
- 535 W 2530 N Unit 1
- 535 W 2530 N Unit s 136-141
- 535 W 2530 N Unit 139
- 535 W 2530 N Unit 137
- 535 W 2530 N Unit 136
- 535 W 2530 N
- 535 W 2530 N Unit 1
- 570 W 2530 N
- 568 W 2530 N
- 552 W 2530 N
- 2557 N 550 W
- 2561 N 550 W
