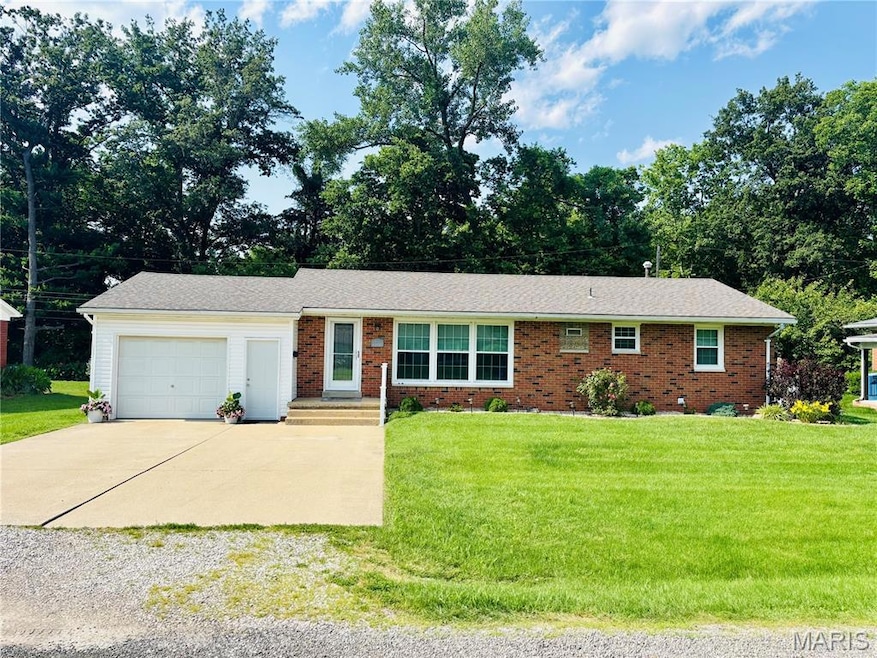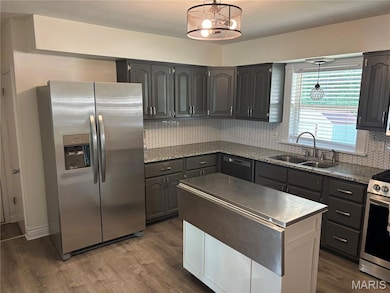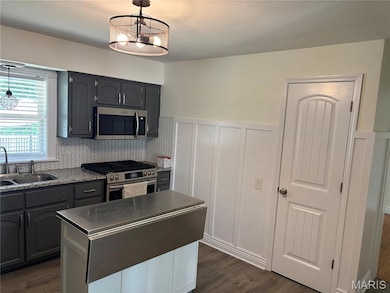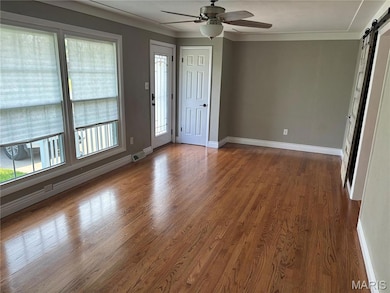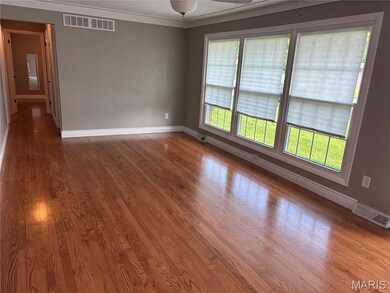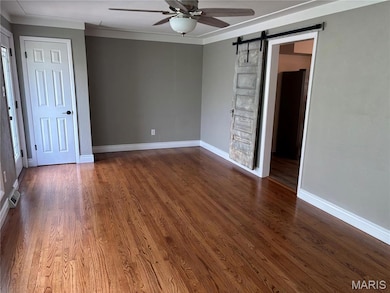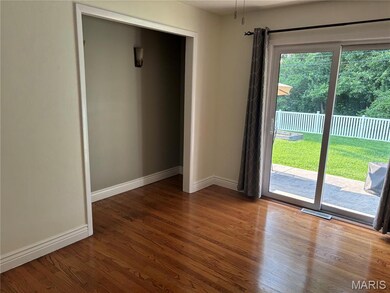
535 W 4th St Trenton, IL 62293
Estimated payment $1,610/month
Highlights
- Wood Flooring
- No HOA
- Living Room
- Wesclin Sr High School Rated A-
- 1 Car Attached Garage
- Forced Air Heating and Cooling System
About This Home
Welcome home to this delightful 2-bedroom, 1.5-bath brick ranch that combines timeless character with thoughtful updates. Nestled in a quiet, well-established neighborhood, this home features beautiful hardwood floors throughout most rooms, adding warmth and elegance. The updated kitchen boasts modern finishes and ample cabinet space, perfect for both everyday cooking and entertaining. The spacious living area offers a cozy setting for relaxing or hosting guests. Downstairs, a full basement provides excellent storage or potential for future living space. You'll also appreciate the convenience of the attached 1-car garage. Step outside to enjoy the fully fenced backyard with a large patio—ideal for pets, gardening, or summer gatherings. Whether you're a first-time buyer, downsizing, or looking for a move-in ready home with charm and functionality, this gem is a must-see!
Home Details
Home Type
- Single Family
Est. Annual Taxes
- $3,565
Year Built
- Built in 1968
Parking
- 1 Car Attached Garage
Home Design
- Concrete Block And Stucco Construction
Interior Spaces
- 1,328 Sq Ft Home
- Living Room
- Dining Room
- Basement Fills Entire Space Under The House
Flooring
- Wood
- Luxury Vinyl Plank Tile
Bedrooms and Bathrooms
- 2 Bedrooms
Schools
- Wesclin Dist 3 Elementary And Middle School
- Wesclin High School
Additional Features
- 10,454 Sq Ft Lot
- Forced Air Heating and Cooling System
Community Details
- No Home Owners Association
Listing and Financial Details
- Assessor Parcel Number 05-05-19-251-005
Map
Home Values in the Area
Average Home Value in this Area
Tax History
| Year | Tax Paid | Tax Assessment Tax Assessment Total Assessment is a certain percentage of the fair market value that is determined by local assessors to be the total taxable value of land and additions on the property. | Land | Improvement |
|---|---|---|---|---|
| 2023 | $3,565 | $57,810 | $7,840 | $49,970 |
| 2022 | $3,565 | $47,400 | $8,180 | $39,220 |
| 2021 | $2,859 | $45,140 | $7,790 | $37,350 |
| 2020 | $2,800 | $43,400 | $7,490 | $35,910 |
| 2019 | $2,773 | $43,400 | $7,490 | $35,910 |
| 2018 | $2,535 | $38,357 | $7,686 | $30,671 |
| 2017 | $2,467 | $36,530 | $7,320 | $29,210 |
| 2016 | $2,443 | $36,530 | $7,320 | $29,210 |
| 2015 | $2,141 | $36,530 | $7,320 | $29,210 |
| 2013 | $2,141 | $36,800 | $7,320 | $29,480 |
Property History
| Date | Event | Price | Change | Sq Ft Price |
|---|---|---|---|---|
| 06/10/2025 06/10/25 | For Sale | $235,000 | +80.1% | $177 / Sq Ft |
| 11/21/2018 11/21/18 | Sold | $130,500 | -3.0% | $110 / Sq Ft |
| 10/22/2018 10/22/18 | Pending | -- | -- | -- |
| 10/22/2018 10/22/18 | For Sale | $134,500 | 0.0% | $113 / Sq Ft |
| 09/26/2018 09/26/18 | Pending | -- | -- | -- |
| 09/12/2018 09/12/18 | For Sale | $134,500 | +9.8% | $113 / Sq Ft |
| 06/13/2017 06/13/17 | Sold | $122,500 | -3.9% | $92 / Sq Ft |
| 04/28/2017 04/28/17 | Pending | -- | -- | -- |
| 10/24/2016 10/24/16 | Price Changed | $127,500 | -0.8% | $96 / Sq Ft |
| 09/01/2016 09/01/16 | Price Changed | $128,500 | -1.1% | $97 / Sq Ft |
| 08/09/2016 08/09/16 | For Sale | $129,900 | -- | $98 / Sq Ft |
Purchase History
| Date | Type | Sale Price | Title Company |
|---|---|---|---|
| Warranty Deed | $176,000 | None Available | |
| Warranty Deed | $130,500 | Professional Title | |
| Warranty Deed | $122,500 | Professional Title | |
| Warranty Deed | $118,000 | None Available | |
| Warranty Deed | $120,000 | None Available |
Mortgage History
| Date | Status | Loan Amount | Loan Type |
|---|---|---|---|
| Open | $161,500 | New Conventional | |
| Previous Owner | $103,000 | New Conventional | |
| Previous Owner | $104,000 | New Conventional | |
| Previous Owner | $120,280 | FHA | |
| Previous Owner | $115,862 | FHA | |
| Previous Owner | $6,250 | Credit Line Revolving | |
| Previous Owner | $100,000 | New Conventional | |
| Previous Owner | $102,000 | New Conventional |
Similar Home in Trenton, IL
Source: MARIS MLS
MLS Number: MIS25040611
APN: 05-05-19-251-005
- 420 N Harrison St
- 106 N Monroe St
- 610 N Harrison St
- 8 Creekside Dr
- 660 W 3rd St
- 213 W Broadway
- 309 N Washington St
- 106 W Iowa St
- 109 E Indiana St
- 308 S Cedar St
- 496 E 2nd St
- 606 N Ash St
- 437 Galen Dr
- 679 Galen Dr
- 676 Galen Dr
- 525 Wedgewood Ln
- 607 Wedgewood Ln
- 501 Wedgewood Ln
- 619 Wedgewood Ln
- 1144 Emily Ln
