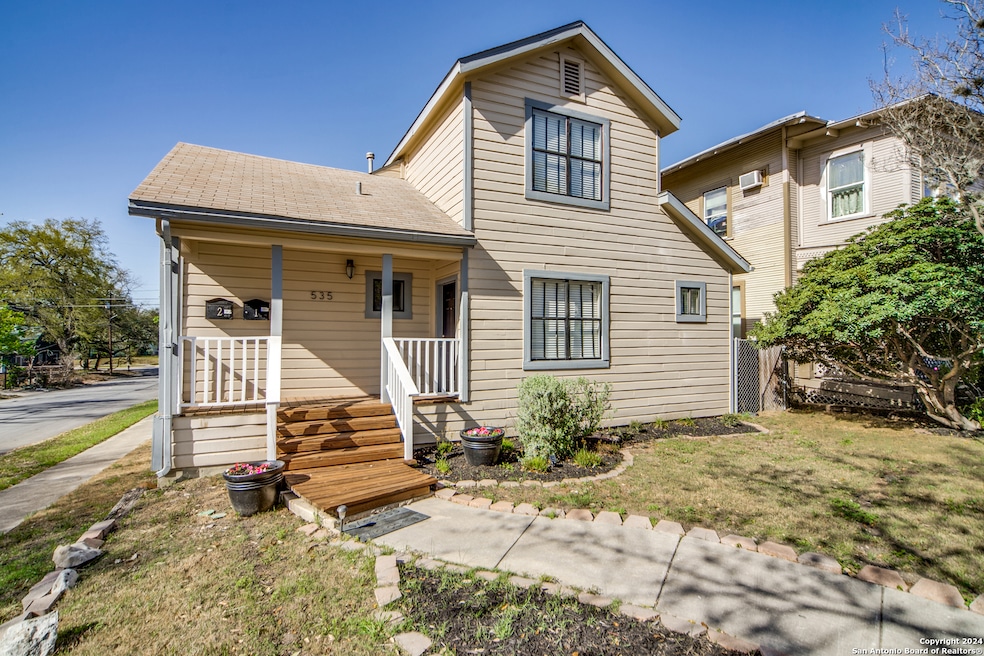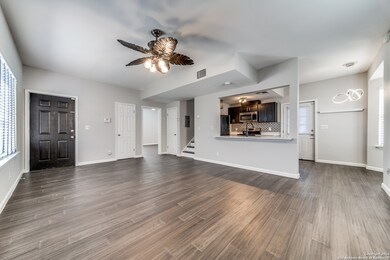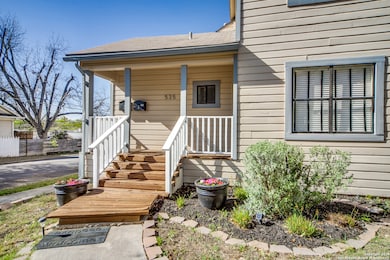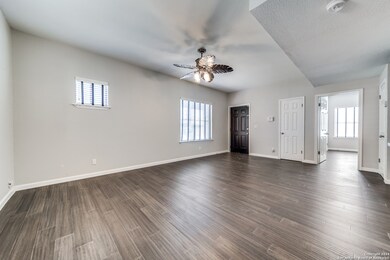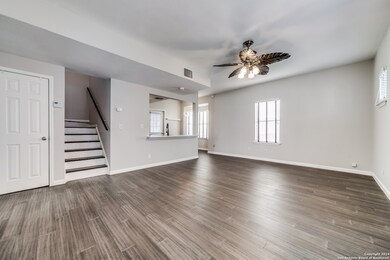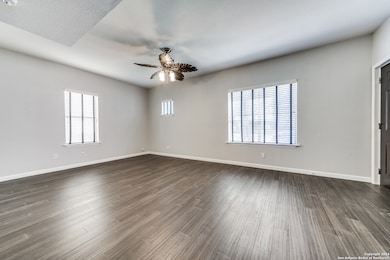535 W Magnolia Ave Unit 1 San Antonio, TX 78212
Alta Vista NeighborhoodHighlights
- Deck
- Central Heating and Cooling System
- Chain Link Fence
- Eat-In Kitchen
- Ceiling Fan
- Carpet
About This Home
Walk, bike, or take a quick drive to St. Mary's venues, the Pearl, and other downtown attractions when you lease this renovated 2 bedroom, 2 bath unit on a corner lot in sought-after Alta Vista. Ample and inviting living spaces, an open kitchen with stainless steel appliances and contemporary lighting, flooring and window coverings make this updated unit one to see .. .and move into! Landlord is providing all appliances, a covered carport parking spot with remote and is responsible for yard maintenance.
Last Listed By
Chris O'Connell
Phyllis Browning Company Listed on: 01/28/2025
Home Details
Home Type
- Single Family
Year Built
- Built in 1985
Lot Details
- 5,489 Sq Ft Lot
- Chain Link Fence
Home Design
- Composition Roof
Interior Spaces
- 1,808 Sq Ft Home
- 2-Story Property
- Ceiling Fan
- Window Treatments
Kitchen
- Eat-In Kitchen
- Self-Cleaning Oven
- Stove
- Microwave
- Dishwasher
Flooring
- Carpet
- Vinyl
Bedrooms and Bathrooms
- 2 Bedrooms
- 2 Full Bathrooms
Laundry
- Dryer
- Washer
Outdoor Features
- Deck
Utilities
- Central Heating and Cooling System
- Cable TV Available
Community Details
- Alta Vista Subdivision
Listing and Financial Details
- Rent includes wt_sw, ydmnt
- Assessor Parcel Number 018170190110
Map
Source: San Antonio Board of REALTORS®
MLS Number: 1837830
- 624 W Magnolia Ave
- 611 W Mulberry Ave
- 617 W Mulberry Ave
- 402 W Mulberry Ave
- 526 W Summit Ave
- 707 W Craig Place
- 526 W Craig Place
- 616 W Craig Place
- 339 W Woodlawn Ave
- 810 W Magnolia Ave
- 1002 Aganier Ave
- 322 W Huisache Ave
- 803 W Russell Place
- 322 W Mistletoe Ave
- 1024 Blanco Rd
- 800 W Russell Place
- 834 W Mulberry Ave
- 1024 Blanco Road #101
- 823 W French Place
- 228 W Mulberry Ave
