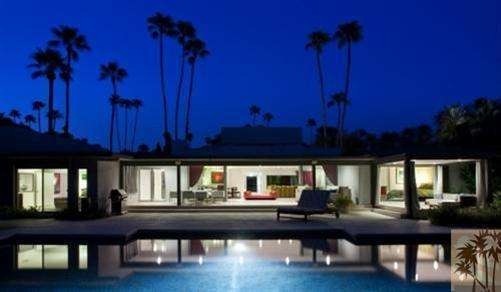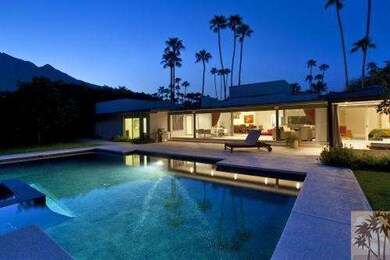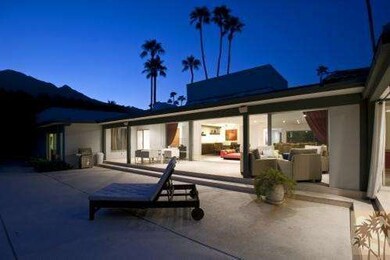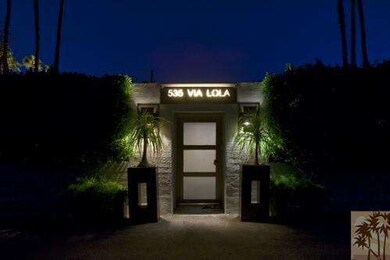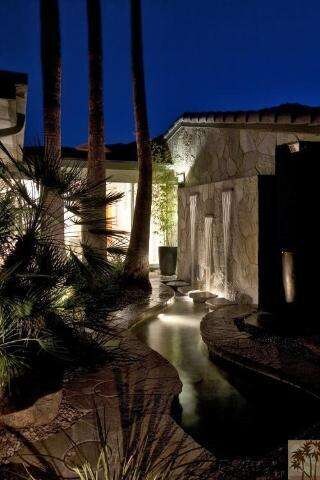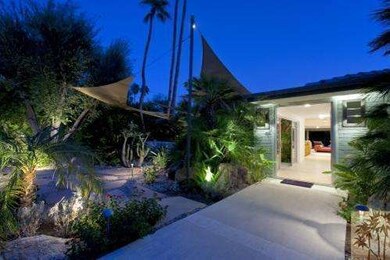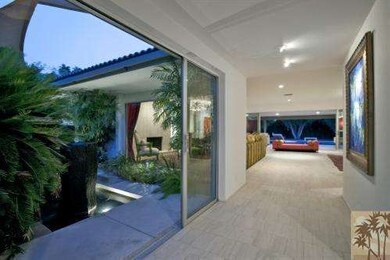
535 W Via Lola Palm Springs, CA 92262
Old Las Palmas NeighborhoodAbout This Home
As of May 2018Contemporary dream in Old Las Palmas combines the perfect blend of tasteful seclusion and over the top luxury. 4 bedrooms plus den with surround sound offer ample space to spread out, live and entertain in Palm Springs finest neighborhood. Large living room with marble floors and huge walls of glass create spectacular sight lines in every direction. Kitchen and bathrooms have been recreated with beautiful details and colorful accents creating a fun and inspiring space to capture the senses. There is a wonderful separation of bedrooms allowing the maximum amount of privacy throughout the property. Outside there are multiple water features and a tremendous south facing mosaic tiled pool and spa offering a sublime connection to the Palm Springs mountain range. Truly a unique experience in Old Las Palmas and another example of the Palm Springs lifestyle perfected.
Last Buyer's Agent
NonMember AgentDefault
NonMember OfficeDefault
Home Details
Home Type
Single Family
Est. Annual Taxes
$38,927
Year Built
1951
Lot Details
0
Listing Details
- Cross Street: PALM CANYON DR
- Active Date: 2012-12-14
- Full Bathroom: 5
- Building Size: 4204.0
- Building Structure Style: Contemporary
- Driving Directions: From N Palm Canyon go West on Via Lola. House is on the South side of the street.
- Full Street Address: 535 W Via Lola
- Lot Size Acres: 0.4
- Pool Construction: In Ground, Tile
- Pool Descriptions: Heated And Filtered, Private Pool
- Primary Object Modification Timestamp: 2015-11-20
- Spa Construction: In Ground
- Spa Descriptions: Private Spa
- Tax Legal Lot Number: 8
- View Type: Mountain View, Pool View
- Special Features: None
- Property Sub Type: Detached
- Stories: 0
- Year Built: 1951
Interior Features
- Eating Areas: Formal Dining Rm
- Appliances: Built-In Gas, Microwave
- Advertising Remarks: Contemporary dream in Old Las Palmas combines the perfect blend of tasteful seclusion and over the top luxury. 4 bedrooms plus den with surround sound offer ample space to spread out, live and entertain in Palm Springs finest neighborhood. Large living ro
- Total Bedrooms: 4
- Builders Tract Code: 5650
- Builders Tract Name: OLD LAS PALMAS
- Fireplace: Yes
- Levels: One Level
- Spa: Yes
- Interior Amenities: Cathedral-Vaulted Ceilings
- Fireplace Rooms: Living Room
- Appliances: Gas Or Electric Dryer Hookup
- Floor Material: Marble, Travertine
- Laundry: Individual Room
- Pool: Yes
Exterior Features
- View: Yes
- Lot Size Sq Ft: 17424
- Common Walls: Detached/No Common Walls
- Direction Faces: Faces North
- Foundation: Foundation - Concrete Slab
- Patio: Concrete Slab, Covered
- Fence: Block Wall
- Windows: Skylights
- Roofing: Concrete Tile, Foam
- Water: Water District
Garage/Parking
- Parking Features: Direct Garage Access
- Parking Type: Garage - Two Door, Garage Is Attached
Utilities
- Sewer: In, Connected & Paid
- Sprinklers: Front, Rear
- Cooling Type: Air Conditioning, Central A/C
- Heating Type: Forced Air
Condo/Co-op/Association
- HOA: No
Ownership History
Purchase Details
Home Financials for this Owner
Home Financials are based on the most recent Mortgage that was taken out on this home.Purchase Details
Purchase Details
Purchase Details
Home Financials for this Owner
Home Financials are based on the most recent Mortgage that was taken out on this home.Purchase Details
Home Financials for this Owner
Home Financials are based on the most recent Mortgage that was taken out on this home.Purchase Details
Home Financials for this Owner
Home Financials are based on the most recent Mortgage that was taken out on this home.Purchase Details
Home Financials for this Owner
Home Financials are based on the most recent Mortgage that was taken out on this home.Purchase Details
Purchase Details
Purchase Details
Similar Homes in Palm Springs, CA
Home Values in the Area
Average Home Value in this Area
Purchase History
| Date | Type | Sale Price | Title Company |
|---|---|---|---|
| Grant Deed | $2,850,000 | Orange Coast Title Co | |
| Interfamily Deed Transfer | -- | None Available | |
| Interfamily Deed Transfer | -- | None Available | |
| Grant Deed | $1,980,500 | Lawyers Title Company | |
| Grant Deed | $1,600,000 | Equity Title Company | |
| Grant Deed | $1,499,000 | California Title Company | |
| Grant Deed | $1,825,000 | First American Title Company | |
| Interfamily Deed Transfer | -- | -- | |
| Interfamily Deed Transfer | -- | -- | |
| Interfamily Deed Transfer | -- | -- |
Mortgage History
| Date | Status | Loan Amount | Loan Type |
|---|---|---|---|
| Previous Owner | $1,040,000 | Adjustable Rate Mortgage/ARM | |
| Previous Owner | $1,000,000 | Purchase Money Mortgage | |
| Previous Owner | $100,000 | Unknown | |
| Previous Owner | $1,000,000 | Negative Amortization |
Property History
| Date | Event | Price | Change | Sq Ft Price |
|---|---|---|---|---|
| 05/11/2018 05/11/18 | Sold | $2,850,000 | -3.4% | $678 / Sq Ft |
| 04/20/2018 04/20/18 | Pending | -- | -- | -- |
| 04/05/2018 04/05/18 | For Sale | $2,950,000 | +32.6% | $702 / Sq Ft |
| 03/28/2014 03/28/14 | Sold | $2,225,000 | -7.1% | $529 / Sq Ft |
| 03/28/2014 03/28/14 | Pending | -- | -- | -- |
| 10/31/2013 10/31/13 | For Sale | $2,395,000 | +49.7% | $570 / Sq Ft |
| 12/31/2012 12/31/12 | Sold | $1,600,000 | -13.3% | $381 / Sq Ft |
| 12/02/2012 12/02/12 | Price Changed | $1,845,000 | -7.5% | $439 / Sq Ft |
| 10/03/2012 10/03/12 | For Sale | $1,995,000 | -- | $475 / Sq Ft |
Tax History Compared to Growth
Tax History
| Year | Tax Paid | Tax Assessment Tax Assessment Total Assessment is a certain percentage of the fair market value that is determined by local assessors to be the total taxable value of land and additions on the property. | Land | Improvement |
|---|---|---|---|---|
| 2025 | $38,927 | $5,353,479 | $1,132,137 | $4,221,342 |
| 2023 | $38,927 | $3,116,888 | $1,088,176 | $2,028,712 |
| 2022 | $39,729 | $3,055,774 | $1,066,840 | $1,988,934 |
| 2021 | $38,908 | $2,995,858 | $1,045,922 | $1,949,936 |
| 2020 | $37,119 | $2,965,140 | $1,035,198 | $1,929,942 |
| 2019 | $36,466 | $2,907,000 | $1,014,900 | $1,892,100 |
| 2018 | $27,056 | $2,157,429 | $754,157 | $1,403,272 |
| 2017 | $26,652 | $2,115,127 | $739,370 | $1,375,757 |
| 2016 | $25,855 | $2,073,655 | $724,873 | $1,348,782 |
| 2015 | $24,878 | $2,042,509 | $713,986 | $1,328,523 |
| 2014 | $19,898 | $1,607,264 | $552,497 | $1,054,767 |
Agents Affiliated with this Home
-

Seller's Agent in 2018
Louise Hampton
Berkshire Hathaway HomeServices California Properties
(760) 320-4586
24 in this area
129 Total Sales
-
S
Buyer's Agent in 2018
Steve Jocz
BD Homes-The Paul Kaplan Group
-
R
Seller's Agent in 2014
Richard Bartholomew
-

Buyer's Agent in 2014
Jim Schwietz
Bennion Deville Homes
(760) 325-7827
2 in this area
32 Total Sales
-
T
Seller's Agent in 2012
Ttk Represents
Compass
(760) 350-9253
8 in this area
243 Total Sales
-
N
Buyer's Agent in 2012
NonMember AgentDefault
NonMember OfficeDefault
Map
Source: Palm Springs Regional Association of Realtors
MLS Number: 41462222
APN: 505-252-002
- 823 N Fair Cir
- 968 N Fairview Cir
- 475 S Via Las Palmas
- 425 S Via Las Palmas
- 1148 N Rose Ave
- 500 W Crescent Dr
- 155 W Hermosa Place Unit 24
- 555 W Stevens Rd
- 183 Pena Ln
- 185 Pena Ln
- 181 Pena Ln
- 594 W Stevens Rd Unit Share B
- 594 W Stevens Rd
- 911 Juarez Ave
- 330 W Stevens Rd
- 1133 W Dolores Ct
- 1315 N Indian Canyon Dr
- 417 E Via Altamira
- 1555 N Chaparral Rd Unit 402
- 1555 N Chaparral Rd Unit 328
