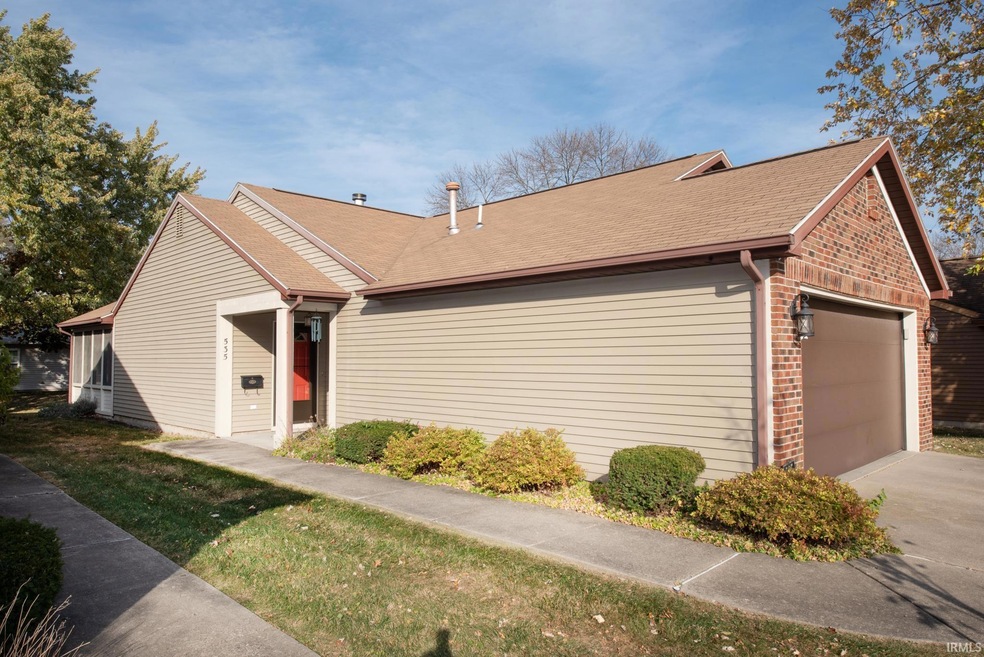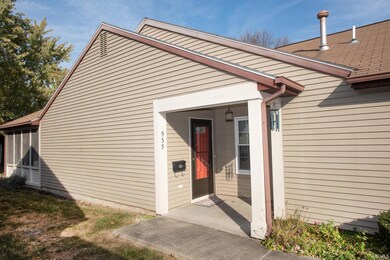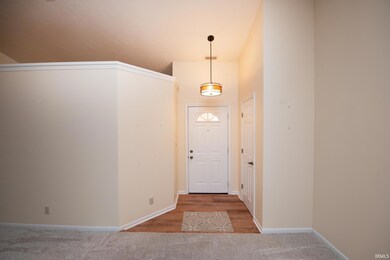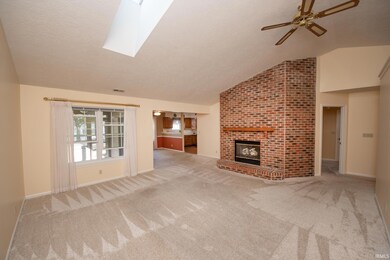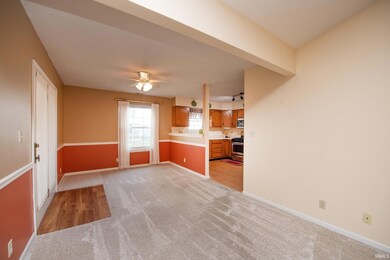
535 Westview Cir West Lafayette, IN 47906
Highlights
- Primary Bedroom Suite
- Open Floorplan
- Backs to Open Ground
- West Lafayette Elementary School Rated A+
- Vaulted Ceiling
- Great Room
About This Home
As of November 2024Live comfortably in this carefree community. This wonderful home offers a spacious great room with vaulted ceilings and brick gas fireplace. The kitchen offers very nice stainless steel appliances; including a newer gas top oven, lots of cabinet and counter space. The dining/breakfast area leads to the screened in porch for your outdoor enjoyment. The primary bedroom has a stand up shower, walk in closet. The office has a walk in closet and could also be a craft room or whatever is needed. The laundry room has a new washer/dryer, HVAC and water heater are 3 years old.
Property Details
Home Type
- Condominium
Est. Annual Taxes
- $2,061
Year Built
- Built in 1988
Lot Details
- Backs to Open Ground
- Landscaped
HOA Fees
- $210 Monthly HOA Fees
Parking
- 2 Car Attached Garage
- Garage Door Opener
- Driveway
Home Design
- Patio Home
- Planned Development
- Brick Exterior Construction
- Slab Foundation
- Shingle Roof
- Asphalt Roof
- Vinyl Construction Material
Interior Spaces
- 1,548 Sq Ft Home
- 1-Story Property
- Open Floorplan
- Crown Molding
- Vaulted Ceiling
- Ceiling Fan
- Skylights
- Double Pane Windows
- Entrance Foyer
- Great Room
- Living Room with Fireplace
- Formal Dining Room
- Screened Porch
- Vinyl Flooring
- Laundry on main level
Kitchen
- Laminate Countertops
- Disposal
Bedrooms and Bathrooms
- 3 Bedrooms
- Primary Bedroom Suite
- Walk-In Closet
- 2 Full Bathrooms
- Bathtub with Shower
- Separate Shower
Home Security
Eco-Friendly Details
- Energy-Efficient Appliances
- Energy-Efficient Windows
- Energy-Efficient HVAC
- Energy-Efficient Doors
Location
- Suburban Location
Schools
- Happy Hollow/Cumberland Elementary School
- West Lafayette Middle School
- West Lafayette High School
Utilities
- Forced Air Heating and Cooling System
- High-Efficiency Furnace
- Heating System Uses Gas
- ENERGY STAR Qualified Water Heater
- Cable TV Available
Listing and Financial Details
- Assessor Parcel Number 79-07-08-155-052.009-026
Community Details
Overview
- Castleridge / Castle Ridge Subdivision
Security
- Storm Doors
- Fire and Smoke Detector
Ownership History
Purchase Details
Home Financials for this Owner
Home Financials are based on the most recent Mortgage that was taken out on this home.Purchase Details
Similar Homes in West Lafayette, IN
Home Values in the Area
Average Home Value in this Area
Purchase History
| Date | Type | Sale Price | Title Company |
|---|---|---|---|
| Personal Reps Deed | $265,000 | Metropolitan Title | |
| Warranty Deed | -- | -- |
Mortgage History
| Date | Status | Loan Amount | Loan Type |
|---|---|---|---|
| Previous Owner | $100,000 | New Conventional |
Property History
| Date | Event | Price | Change | Sq Ft Price |
|---|---|---|---|---|
| 11/15/2024 11/15/24 | Sold | $265,000 | +3.9% | $171 / Sq Ft |
| 11/04/2024 11/04/24 | Pending | -- | -- | -- |
| 10/31/2024 10/31/24 | For Sale | $255,000 | -- | $165 / Sq Ft |
Tax History Compared to Growth
Tax History
| Year | Tax Paid | Tax Assessment Tax Assessment Total Assessment is a certain percentage of the fair market value that is determined by local assessors to be the total taxable value of land and additions on the property. | Land | Improvement |
|---|---|---|---|---|
| 2024 | $2,061 | $198,800 | $29,700 | $169,100 |
| 2023 | $2,061 | $191,300 | $29,700 | $161,600 |
| 2022 | $1,912 | $165,200 | $29,700 | $135,500 |
| 2021 | $1,721 | $151,100 | $29,700 | $121,400 |
| 2020 | $1,597 | $144,900 | $29,700 | $115,200 |
| 2019 | $1,485 | $139,600 | $29,700 | $109,900 |
| 2018 | $1,325 | $128,700 | $15,900 | $112,800 |
| 2017 | $1,264 | $124,900 | $15,900 | $109,000 |
| 2016 | $1,135 | $121,300 | $15,900 | $105,400 |
| 2014 | $1,076 | $115,400 | $15,900 | $99,500 |
| 2013 | $1,016 | $110,900 | $15,900 | $95,000 |
Agents Affiliated with this Home
-
Kelly Schreckengast
K
Seller's Agent in 2024
Kelly Schreckengast
F.C. Tucker/Shook
(765) 532-7163
132 Total Sales
-
Rebecca Wright

Buyer's Agent in 2024
Rebecca Wright
Epique Inc.
(765) 543-8129
91 Total Sales
Map
Source: Indiana Regional MLS
MLS Number: 202442241
APN: 79-07-08-155-052.009-026
- 511 Westview Cir
- 124 Knox Dr
- 232 W Navajo St
- 106 W Navajo St
- 135 Knox Dr
- 2843 Barlow St
- 142 Knox Dr
- 625 Cumberland Ave
- 200 Hamilton St
- 139 E Navajo St
- 201 Colony Rd
- 830 Kent Ave
- 3072 Hamilton St
- 2520 N River Rd
- 212 Pawnee Dr
- 2200 Miami Trail
- 704 Avondale St
- 321 Overlook Dr
- 3208 Hamilton St
- 821 Lagrange St
