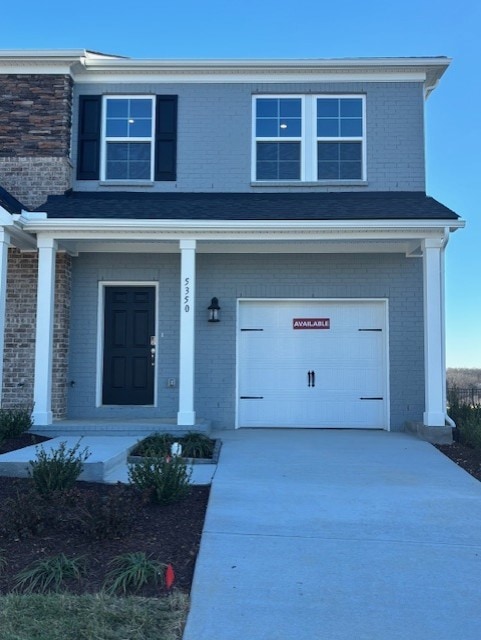
5350 Bellflower Hills Hermitage, TN 37076
Highlights
- In Ground Pool
- Porch
- Walk-In Closet
- ENERGY STAR Certified Homes
- 1 Car Attached Garage
- 5-minute walk to Ravenwood Park
About This Home
As of February 2025Home of the month! Ready Now and priced to sell, This Townhome is situated at the end of the building, has real appeal and boasts gorgeous hilltop views! Introducing the "Jackson" floor plan at Tulip Hills—your new sanctuary. Distinguished within Tulip Hills, each residence is certified by the U.S. Department of Energy as a Zero Energy Ready Home, promising minimal utility expenses. Situated just 20 minutes from Downtown Nashville, 10 minutes to the Airport and 15 minutes to 2 shopping malls, this community offer amenities such as a pool, cabana, and dog park. This townhome boasts 3 bedrooms, 2.5 bathrooms, a garage, meticulously chosen designs, Oak Treads & Iron Railings on stairs, 9-foot ceilings, and a kitchen adorned with 42-inch cabinets, quartz countertops, and a lovely backsplash. Take advantage of our Mortgage Choice incentive, which offers financial assistance towards closing costs and a move-in ready package featuring a refrigerator, washer, dryer, and blinds. Now is the optimal moment to acquire your home in this highly sought-after location. This is the Last Home in the "Elevated" section of our Community providing a larger Rear Yard (Not Overlooked) an Awesome View and comes with a comprehensive multi-level builder warranty. Come view this home today while it is still available!
Last Agent to Sell the Property
Beazer Homes Brokerage Phone: 6155224640 License #337480 Listed on: 01/02/2025
Property Details
Home Type
- Multi-Family
Est. Annual Taxes
- $2,700
Year Built
- Built in 2023
Lot Details
- Partially Fenced Property
- Level Lot
- Irrigation
HOA Fees
- $138 Monthly HOA Fees
Parking
- 1 Car Attached Garage
- Driveway
Home Design
- Property Attached
- Brick Exterior Construction
- Slab Foundation
- Shingle Roof
Interior Spaces
- 1,388 Sq Ft Home
- Property has 2 Levels
- ENERGY STAR Qualified Windows
- Combination Dining and Living Room
- Storage
- Fire and Smoke Detector
Kitchen
- Microwave
- Dishwasher
- ENERGY STAR Qualified Appliances
- Disposal
Flooring
- Carpet
- Laminate
- Tile
Bedrooms and Bathrooms
- 3 Bedrooms
- Walk-In Closet
- Low Flow Plumbing Fixtures
Eco-Friendly Details
- Energy Recovery Ventilator
- ENERGY STAR Certified Homes
Outdoor Features
- In Ground Pool
- Patio
- Porch
Schools
- Dodson Elementary School
- Dupont Tyler Middle School
- Mcgavock Comp High School
Utilities
- Air Filtration System
- Central Heating
- Underground Utilities
- High Speed Internet
Listing and Financial Details
- Tax Lot 138
- Assessor Parcel Number 086160A13800CO
Community Details
Overview
- Association fees include exterior maintenance, ground maintenance, insurance, recreation facilities
- Tulip Hills Subdivision
Recreation
- Community Pool
Similar Homes in the area
Home Values in the Area
Average Home Value in this Area
Property History
| Date | Event | Price | Change | Sq Ft Price |
|---|---|---|---|---|
| 07/10/2025 07/10/25 | For Rent | $2,150 | 0.0% | -- |
| 02/27/2025 02/27/25 | Sold | $373,490 | -0.4% | $269 / Sq Ft |
| 01/17/2025 01/17/25 | Pending | -- | -- | -- |
| 01/07/2025 01/07/25 | Price Changed | $374,990 | -8.3% | $270 / Sq Ft |
| 01/02/2025 01/02/25 | For Sale | $408,990 | -- | $295 / Sq Ft |
Tax History Compared to Growth
Agents Affiliated with this Home
-
Robert Law II

Seller's Agent in 2025
Robert Law II
Beazer Homes
(615) 522-4640
84 in this area
271 Total Sales
-
Mark O Connell
M
Seller Co-Listing Agent in 2025
Mark O Connell
Beazer Homes
(615) 708-2345
82 in this area
262 Total Sales
-
David Norrbom
D
Buyer's Agent in 2025
David Norrbom
MW Real Estate Co.
(850) 380-7605
2 in this area
19 Total Sales
Map
Source: Realtracs
MLS Number: 2773646
- 5049 Dayflower Dr
- 5053 Dayflower Dr
- 5044 Dayflower Dr
- 5038 Dayflower Dr
- 5048 Dayflower Dr
- 5042 Dayflower Dr
- 5223 Gladecress Ln
- 4085 Central Pike
- 4085 Central Pike
- 4085 Central Pike
- 4085 Central Pike
- 5067 Dayflower Dr
- 5069 Dayflower Dr
- 5065 Dayflower Dr
- 5063 Dayflower Dr
- 5055 Dayflower Dr
- 5047 Dayflower Dr
- 5046 Dayflower Dr
- 5040 Dayflower Dr
- 5036 Dayflower Dr






