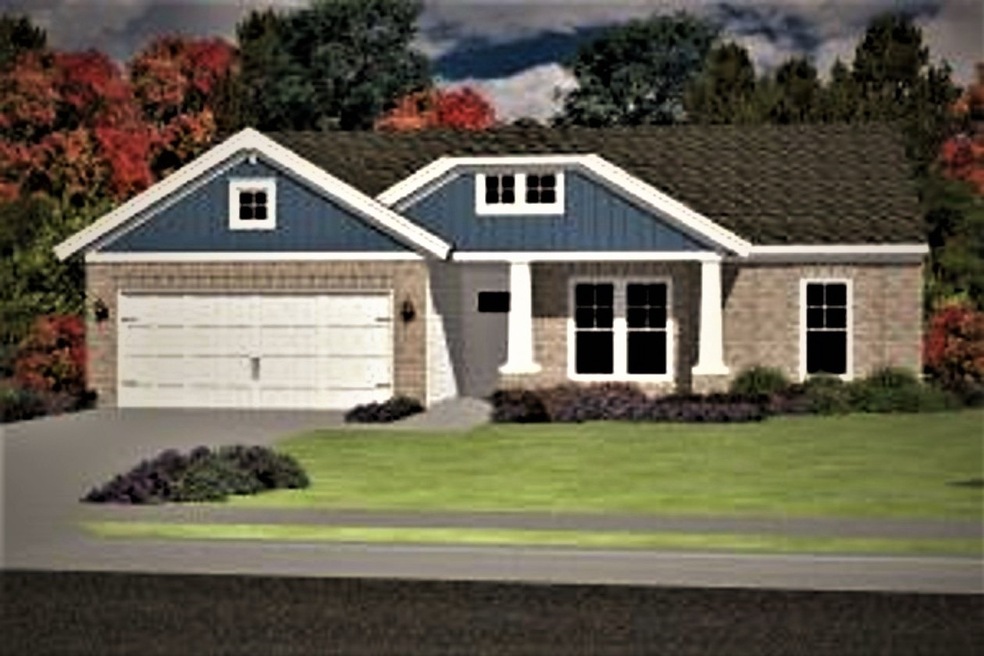
5350 Cameo Dr Evansville, IN 47711
Highlights
- Primary Bedroom Suite
- Covered patio or porch
- Eat-In Kitchen
- Custom Home
- 2 Car Attached Garage
- Double Vanity
About This Home
As of July 2025New construction presold featuring 3 bedroom, two bath ranch located on the north side in The Orchard North Subdivision. The eat-in kitchen has all stainless appliances and is open to great room. The master suite has a walk-in closet and master bath with double vanity and a walk-in shower. Exterior features include landscaping, two car attached garage and a covered patio. All features and measurements are taken from builder's plan and are approximate and is the responsibility of the buyer and buyer's agent to verify
Home Details
Home Type
- Single Family
Est. Annual Taxes
- $2,683
Year Built
- Built in 2018
Lot Details
- 697 Sq Ft Lot
- Lot Dimensions are 60x102
- Landscaped
- Level Lot
Parking
- 2 Car Attached Garage
- Garage Door Opener
- Driveway
- Off-Street Parking
Home Design
- Custom Home
- Craftsman Architecture
- Brick Exterior Construction
- Slab Foundation
- Asphalt Roof
- Composite Building Materials
- Vinyl Construction Material
Interior Spaces
- 1,414 Sq Ft Home
- 1-Story Property
- Entrance Foyer
Kitchen
- Eat-In Kitchen
- Electric Oven or Range
- Disposal
Flooring
- Carpet
- Vinyl
Bedrooms and Bathrooms
- 3 Bedrooms
- Primary Bedroom Suite
- Walk-In Closet
- 2 Full Bathrooms
- Double Vanity
- Bathtub with Shower
- Separate Shower
Laundry
- Laundry on main level
- Washer and Electric Dryer Hookup
Utilities
- Forced Air Heating and Cooling System
- Heating System Uses Gas
- Cable TV Available
Additional Features
- Covered patio or porch
- Suburban Location
Listing and Financial Details
- Assessor Parcel Number 82-06-05-034-417.011-020
Ownership History
Purchase Details
Home Financials for this Owner
Home Financials are based on the most recent Mortgage that was taken out on this home.Purchase Details
Home Financials for this Owner
Home Financials are based on the most recent Mortgage that was taken out on this home.Similar Homes in Evansville, IN
Home Values in the Area
Average Home Value in this Area
Purchase History
| Date | Type | Sale Price | Title Company |
|---|---|---|---|
| Warranty Deed | -- | Foreman Watson Land Title | |
| Warranty Deed | -- | Foreman Watson Landtitle Llc |
Mortgage History
| Date | Status | Loan Amount | Loan Type |
|---|---|---|---|
| Open | $45,757 | Stand Alone Second | |
| Open | $194,315 | FHA | |
| Closed | $193,870 | FHA | |
| Previous Owner | $7,800,000 | Construction |
Property History
| Date | Event | Price | Change | Sq Ft Price |
|---|---|---|---|---|
| 07/18/2025 07/18/25 | Sold | $282,000 | -2.7% | $199 / Sq Ft |
| 06/23/2025 06/23/25 | Pending | -- | -- | -- |
| 05/28/2025 05/28/25 | For Sale | $289,900 | +44.5% | $205 / Sq Ft |
| 09/26/2018 09/26/18 | Sold | $200,565 | +5.3% | $142 / Sq Ft |
| 09/26/2018 09/26/18 | Pending | -- | -- | -- |
| 09/26/2018 09/26/18 | For Sale | $190,536 | -- | $135 / Sq Ft |
Tax History Compared to Growth
Tax History
| Year | Tax Paid | Tax Assessment Tax Assessment Total Assessment is a certain percentage of the fair market value that is determined by local assessors to be the total taxable value of land and additions on the property. | Land | Improvement |
|---|---|---|---|---|
| 2024 | $2,683 | $247,900 | $20,700 | $227,200 |
| 2023 | $2,808 | $259,000 | $21,400 | $237,600 |
| 2022 | $2,550 | $232,600 | $21,400 | $211,200 |
| 2021 | $2,122 | $191,700 | $21,400 | $170,300 |
| 2020 | $2,096 | $193,500 | $21,400 | $172,100 |
| 2019 | $1,347 | $126,300 | $21,400 | $104,900 |
Agents Affiliated with this Home
-
C
Seller's Agent in 2025
Christie Martin
ERA FIRST ADVANTAGE REALTY, INC
-
B
Buyer's Agent in 2025
Brooklyn Buchanan
KELLER WILLIAMS CAPITAL REALTY
-
C
Seller's Agent in 2018
Cyndi Byrley
ERA FIRST ADVANTAGE REALTY, INC
Map
Source: Indiana Regional MLS
MLS Number: 201843563
APN: 82-06-05-034-417.011-020
- 5338 Cameo Dr
- 5505 Cameo Dr
- 843 Groveview Ct
- 916 Cameo Ct
- 5306 Jona Gold Ct
- 5200 N Kerth Ave
- 301 Christ Rd
- 825 Harmon Ct
- 4913 Stringtown Rd
- 435 Mannington Ct
- 211 E Mill Rd
- 105 W Berkeley Ave
- 505 Wyndclyff Dr
- 1141 Richland Ave
- 117 Springhaven Dr
- 110 Ladonna Blvd
- 8206 Bucks Ln
- 5612 Spring Lake Dr
- 300 Springhaven Dr
- 741 Christopher Dr
