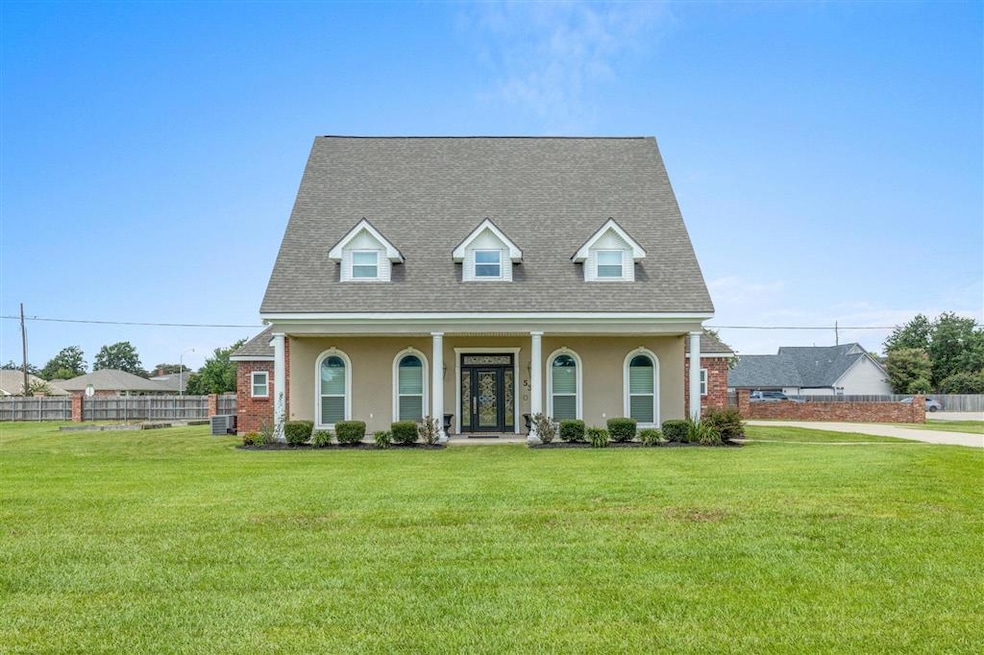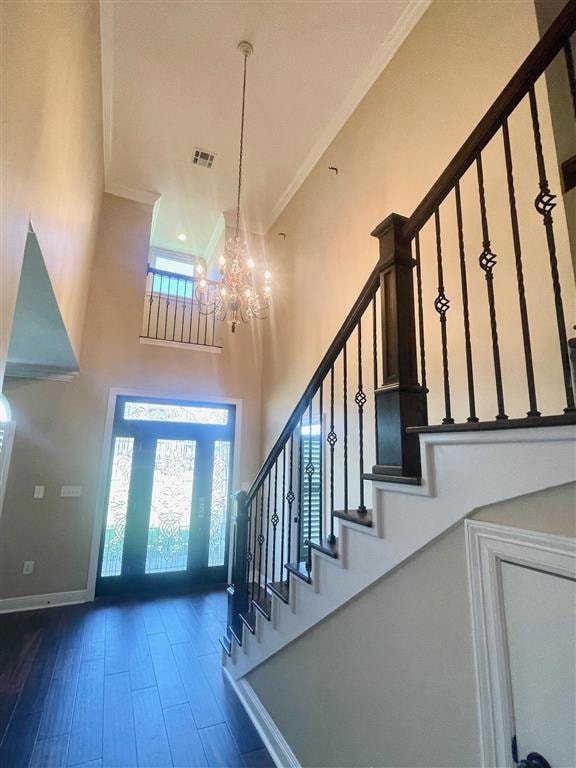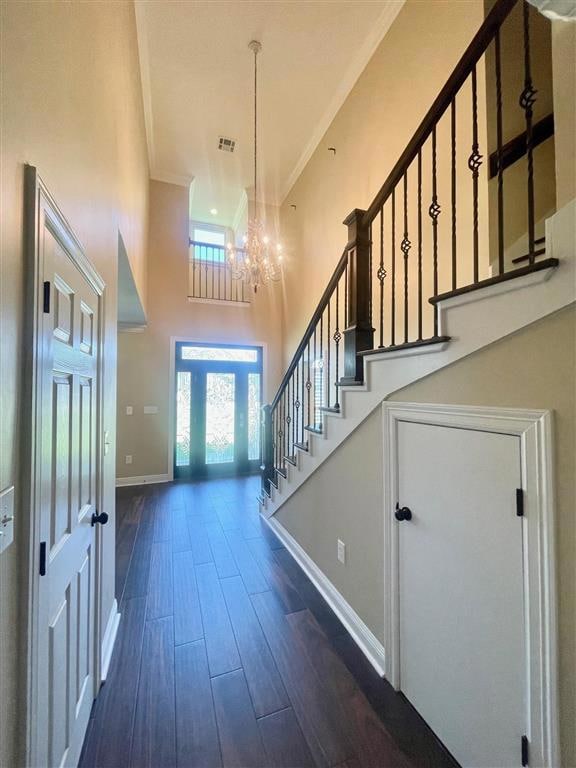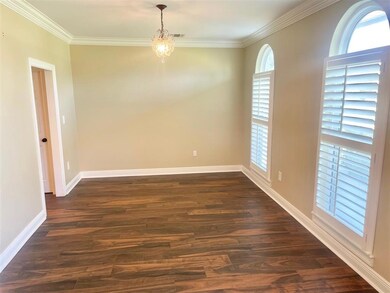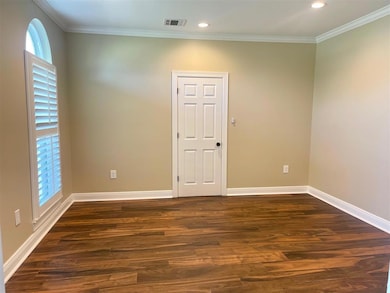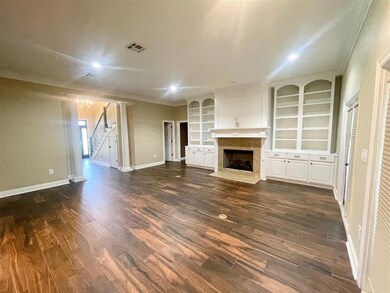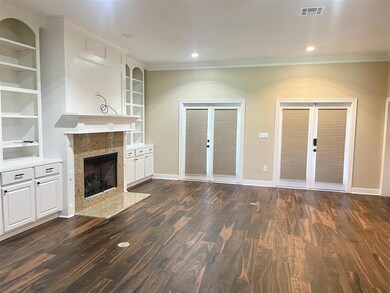5350 Pheasant Ln Lake Charles, LA 70605
Prien NeighborhoodEstimated payment $2,701/month
Highlights
- 0.73 Acre Lot
- Acadian Style Architecture
- High Ceiling
- A.A. Nelson Elementary School Rated A-
- Corner Lot
- Granite Countertops
About This Home
This stunning Acadian-style home nestled in the highly sought-after Crestview subdivision of South Lake Charles is a must see. Boasting 5 spacious bedrooms and 3.5 bathrooms, this residence sits on an expansive 0.73-acre lot, offering both privacy and room to roam. Inside, you'll find a chef-inspired kitchen designed for both function and style. Featuring granite countertops, a large center island, and double ovens, this space is ideal for preparing gourmet meals and entertaining guests with ease. A dream for anyone who loves to cook. The living room impresses with high ceilings, custom built-ins, and a cozy gas fireplace, all enhances by elegant crown molding that adds a refined Southern charm throughout the home. The primary suite is conveniently located on the main floor, providing a private retreat, while all other bedrooms are generously sized to accommodate family or guests comfortably. Step outside to enjoy the covered back patio, perfect for relaxing evenings, weekend barbeques, or gatherings with friends and loves ones. The 3 car garage offers plenty of storage and room for extra fun stuff like a golf cart or ATV. Ideally located just minutes from shopping, dining, and all conveniences South Lake Charles has to offer, this beautiful home blends timeless design with modern comfort. Don't miss your opportunity to own this exceptional property - schedule your private showing today! Flood Zone X. All measurements M/L.
Listing Agent
Century 21 Bono Realty Brokerage Phone: 337-884-9901 License #0995702789 Listed on: 07/22/2025

Home Details
Home Type
- Single Family
Est. Annual Taxes
- $2,052
Year Built
- 2000
Lot Details
- 0.73 Acre Lot
- Lot Dimensions are 176 x 171 x 185 x 145
- East Facing Home
- Partially Fenced Property
- Wood Fence
- Corner Lot
- Back and Front Yard
HOA Fees
- $8 Monthly HOA Fees
Parking
- 3 Car Attached Garage
- Side Facing Garage
- Driveway
- Open Parking
Home Design
- Acadian Style Architecture
- Turnkey
- Brick Exterior Construction
- Slab Foundation
- Shingle Roof
- Asphalt Roof
- Stucco
Interior Spaces
- Built-In Features
- Crown Molding
- Tray Ceiling
- High Ceiling
- Ceiling Fan
- Recessed Lighting
- Gas Fireplace
- French Doors
- Storage
- Neighborhood Views
- Pull Down Stairs to Attic
Kitchen
- Double Self-Cleaning Oven
- Gas Cooktop
- Microwave
- Dishwasher
- Kitchen Island
- Granite Countertops
- Disposal
Bedrooms and Bathrooms
- Linen Closet
- 0.5 Bathroom
- Single Vanity
- Dual Sinks
- Soaking Tub
- Bathtub with Shower
- Separate Shower
- Exhaust Fan In Bathroom
Laundry
- Laundry Room
- Washer and Gas Dryer Hookup
Home Security
- Carbon Monoxide Detectors
- Fire and Smoke Detector
Schools
- Nelson Elementary School
- Sjwelsh Middle School
- Barbe High School
Utilities
- Central Heating and Cooling System
- Natural Gas Connected
- Gas Water Heater
- Aerobic Septic System
Additional Features
- Energy-Efficient Appliances
- Covered Patio or Porch
- Outside City Limits
Community Details
- Crestview Subdivision Association
- Crestview Sub Subdivision
Map
Home Values in the Area
Average Home Value in this Area
Tax History
| Year | Tax Paid | Tax Assessment Tax Assessment Total Assessment is a certain percentage of the fair market value that is determined by local assessors to be the total taxable value of land and additions on the property. | Land | Improvement |
|---|---|---|---|---|
| 2024 | $2,052 | $29,230 | $5,400 | $23,830 |
| 2023 | $2,052 | $29,230 | $5,400 | $23,830 |
| 2022 | $2,777 | $29,230 | $5,400 | $23,830 |
| 2021 | $2,110 | $29,230 | $5,400 | $23,830 |
| 2020 | $2,523 | $26,630 | $5,180 | $21,450 |
| 2019 | $2,736 | $28,830 | $5,000 | $23,830 |
| 2018 | $2,030 | $28,830 | $5,000 | $23,830 |
Property History
| Date | Event | Price | List to Sale | Price per Sq Ft | Prior Sale |
|---|---|---|---|---|---|
| 07/22/2025 07/22/25 | For Sale | $479,000 | +24.4% | $141 / Sq Ft | |
| 05/21/2018 05/21/18 | Sold | -- | -- | -- | View Prior Sale |
| 03/18/2018 03/18/18 | Pending | -- | -- | -- | |
| 06/16/2017 06/16/17 | For Sale | $385,000 | -- | $118 / Sq Ft |
Purchase History
| Date | Type | Sale Price | Title Company |
|---|---|---|---|
| Deed | $355,000 | None Available | |
| Deed | $339,000 | Bayou Title Inc | |
| Cash Sale Deed | $289,000 | None Available | |
| Sheriffs Deed | $17,278 | None Available |
Mortgage History
| Date | Status | Loan Amount | Loan Type |
|---|---|---|---|
| Open | $284,000 | New Conventional | |
| Previous Owner | $295,100 | Unknown |
Source: Southwest Louisiana Association of REALTORS®
MLS Number: SWL25100143
APN: 01320790
- 1725 Swan Dr
- 1818 Deepwoods Dr
- 5224 Nelson Rd
- 1905 Plantation Dr
- 1855 Fox Run Dr Unit 1
- 1847 Fox Run Dr Unit 1 & 2
- 5631 Chene Blanc Dr
- 1709 Fox Run Dr
- 5515 Kenzie Brooke Dr
- TBD Nelson Rd
- 1827 N Tallowood Dr
- 2305 Camelia Nicole Dr
- 0 Brundrette St St
- 1723 N Tallowood Dr
- 1822 N Tallow Wood Dr
- 1550 L'Acadie Dr
- 1550 L'Acadie Dr Unit 6
- 1550 Lacadie Dr Unit 11
- 1550 Lacadie Dr Unit 21
- 1550 Lacadie Dr Unit 14
- 5200 Nelson Rd
- 5001 Pecan Acres St
- 1531 Country Club Rd
- 4950 Weaver Rd
- 2130 Country Club Rd
- 1225 Country Club Rd
- 1125 Country Club Rd
- 4650 Nelson Rd
- 5225 Elliott Rd
- 1515 W McNeese St
- 2845 Country Club Rd
- 1330 W McNeese St
- 5121 Bayview Pkwy
- 4821 Amy St
- 414 Crestwood St
- 4404 Canal St
- 4021 Nelson Rd
- 3815 Janet Ln
- 5095 Big Lake Rd
- 3708 Nelson Rd
