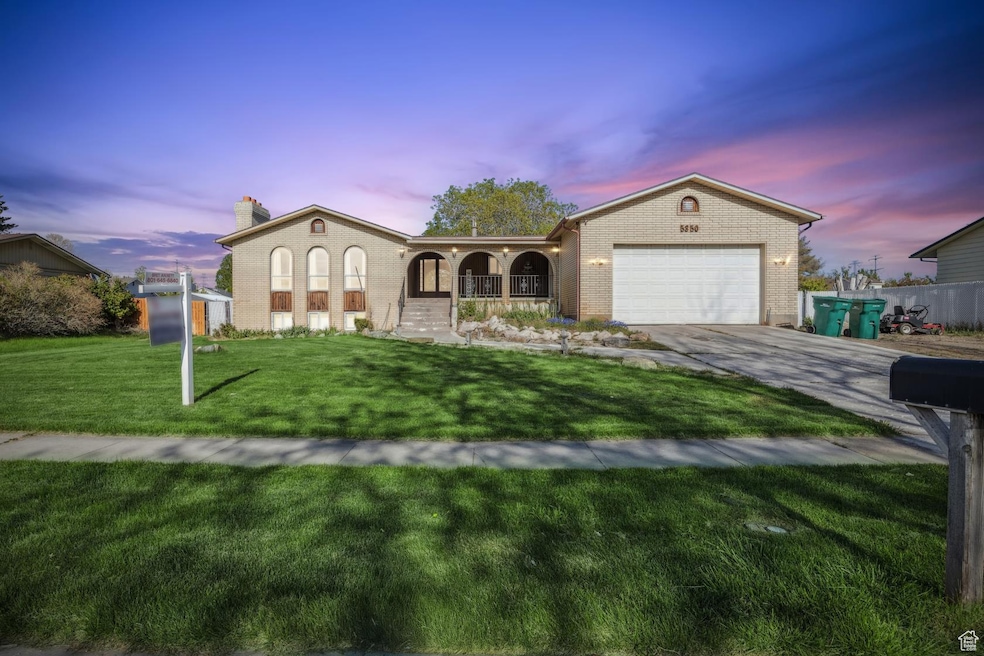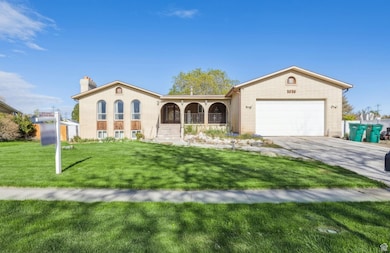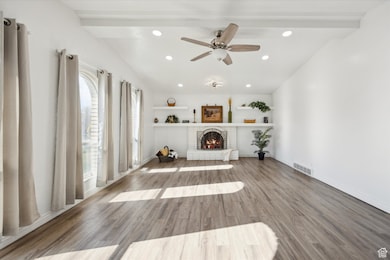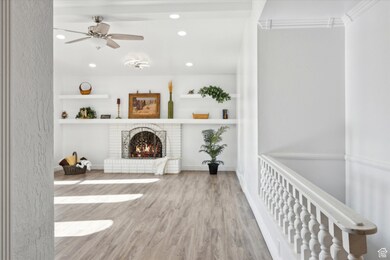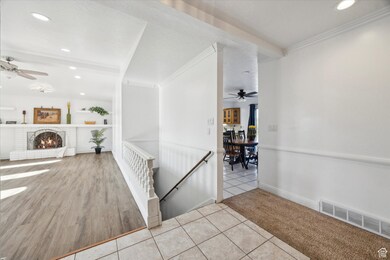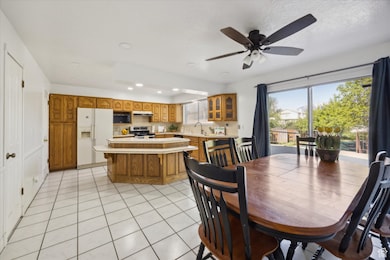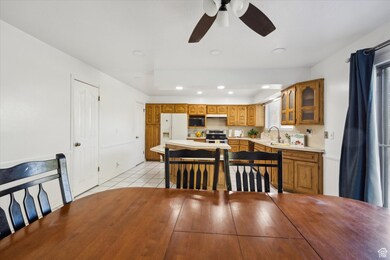
Estimated payment $3,507/month
Highlights
- Second Kitchen
- RV or Boat Parking
- Fruit Trees
- In Ground Pool
- 0.5 Acre Lot
- Secluded Lot
About This Home
West-facing Rambler nestled on a 1/2-acre lot with an in-ground swimming pool, with plenty of space for entertaining inside & out. Featuring: 2 Master bedrooms, 2nd kitchen down, laundry up & down. 2 Lg. family rms, storage rm. Some new windows, fresh paint, lighting & flooring. Private, fully fenced back yard with huge deck. Home & pool being sold in as-is condition. PRICE REDUCED to reflect cost of getting pool in working condition -
Home Details
Home Type
- Single Family
Est. Annual Taxes
- $3,892
Year Built
- Built in 1977
Lot Details
- 0.5 Acre Lot
- Lot Dimensions are 100.0x218.0x100.0
- Property is Fully Fenced
- Landscaped
- Secluded Lot
- Fruit Trees
- Mature Trees
- Vegetable Garden
- Property is zoned Single-Family, R1
Parking
- 2 Car Attached Garage
- RV or Boat Parking
Home Design
- Rambler Architecture
- Brick Exterior Construction
Interior Spaces
- 3,764 Sq Ft Home
- 2-Story Property
- Vaulted Ceiling
- Ceiling Fan
- 2 Fireplaces
- Gas Log Fireplace
- Double Pane Windows
- Blinds
- Entrance Foyer
Kitchen
- Second Kitchen
- Free-Standing Range
- Range Hood
- Disposal
Flooring
- Carpet
- Tile
Bedrooms and Bathrooms
- 6 Bedrooms | 3 Main Level Bedrooms
- Walk-In Closet
- 3 Full Bathrooms
Laundry
- Dryer
- Washer
Basement
- Walk-Out Basement
- Basement Fills Entire Space Under The House
- Exterior Basement Entry
- Natural lighting in basement
Eco-Friendly Details
- Reclaimed Water Irrigation System
Pool
- In Ground Pool
- Fence Around Pool
Outdoor Features
- Covered patio or porch
- Basketball Hoop
- Storage Shed
- Outbuilding
Schools
- Municipal Elementary School
- Roy Middle School
- Roy High School
Utilities
- Forced Air Heating and Cooling System
- Natural Gas Connected
Community Details
- No Home Owners Association
- Wheatridge Subdivision
Listing and Financial Details
- Assessor Parcel Number 09-177-0010
Map
Home Values in the Area
Average Home Value in this Area
Tax History
| Year | Tax Paid | Tax Assessment Tax Assessment Total Assessment is a certain percentage of the fair market value that is determined by local assessors to be the total taxable value of land and additions on the property. | Land | Improvement |
|---|---|---|---|---|
| 2024 | $3,892 | $339,899 | $77,002 | $262,897 |
| 2023 | $3,940 | $345,950 | $76,832 | $269,118 |
| 2022 | $3,728 | $332,750 | $63,251 | $269,499 |
| 2021 | $3,198 | $469,000 | $85,014 | $383,986 |
| 2020 | $2,916 | $390,999 | $85,014 | $305,985 |
| 2019 | $2,965 | $377,000 | $55,086 | $321,914 |
| 2018 | $2,596 | $325,999 | $50,061 | $275,938 |
| 2017 | $2,416 | $293,000 | $50,061 | $242,939 |
| 2016 | $2,338 | $153,073 | $24,743 | $128,330 |
| 2015 | $2,229 | $144,218 | $24,743 | $119,475 |
| 2014 | $2,269 | $144,218 | $24,743 | $119,475 |
Property History
| Date | Event | Price | Change | Sq Ft Price |
|---|---|---|---|---|
| 06/03/2025 06/03/25 | Price Changed | $569,900 | -1.7% | $151 / Sq Ft |
| 05/13/2025 05/13/25 | Price Changed | $579,900 | -1.7% | $154 / Sq Ft |
| 04/30/2025 04/30/25 | For Sale | $589,900 | -- | $157 / Sq Ft |
Purchase History
| Date | Type | Sale Price | Title Company |
|---|---|---|---|
| Quit Claim Deed | -- | Us Title | |
| Special Warranty Deed | -- | Us Title | |
| Interfamily Deed Transfer | -- | Bonneville Title | |
| Warranty Deed | -- | Bonneville Title Company | |
| Warranty Deed | -- | Mountain View Title | |
| Interfamily Deed Transfer | -- | -- | |
| Interfamily Deed Transfer | -- | -- | |
| Interfamily Deed Transfer | -- | -- | |
| Interfamily Deed Transfer | -- | -- | |
| Interfamily Deed Transfer | -- | -- | |
| Interfamily Deed Transfer | -- | -- |
Mortgage History
| Date | Status | Loan Amount | Loan Type |
|---|---|---|---|
| Open | $391,500 | No Value Available | |
| Closed | $391,500 | New Conventional | |
| Previous Owner | $166,550 | New Conventional | |
| Previous Owner | $95,000 | Unknown | |
| Previous Owner | $58,000 | Stand Alone Second | |
| Previous Owner | $161,700 | No Value Available |
Similar Homes in Roy, UT
Source: UtahRealEstate.com
MLS Number: 2081384
APN: 09-177-0010
- 3443 W 5200 S Unit 2&3
- 5140 S 3500 W
- 5321 S 3100 W
- 3759 W 5250 S
- 3432 W 5075 S
- 5645 S 3600 W
- 3184 W 5025 S
- 5777 S 3550 W
- 1687 S 3825 W Unit 222
- 3527 W 4835 S Unit LOT 29
- 3539 W 4835 S Unit 31
- 3288 W 4900 S
- 3558 W 4835 S Unit 17
- 3578 W 4835 S Unit LOT 13
- 5791 S 3260 W
- 3926 W 5100 S
- 5859 S 3500 W
- 5448 S 4025 W
- 5285 S 2800 W Unit 1D
- 3780 W 5850 S
