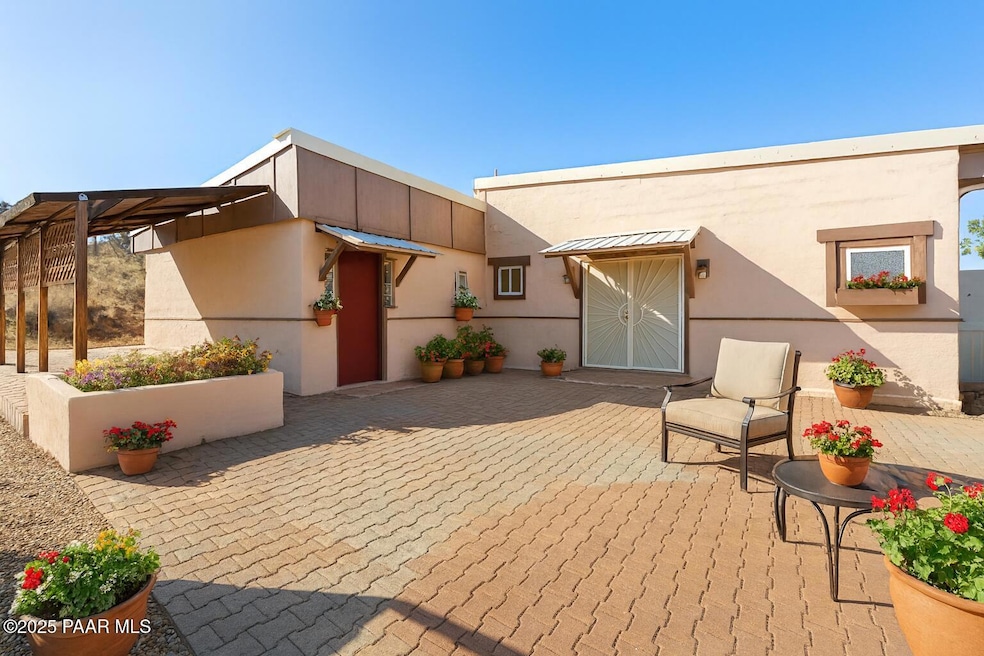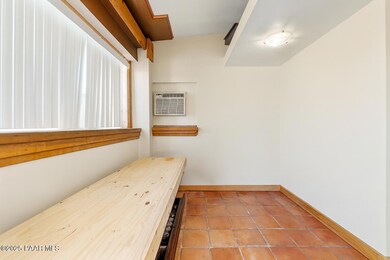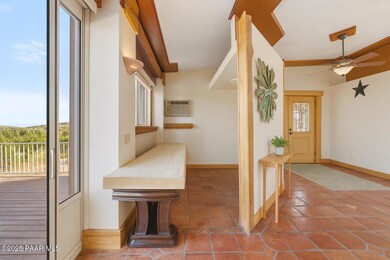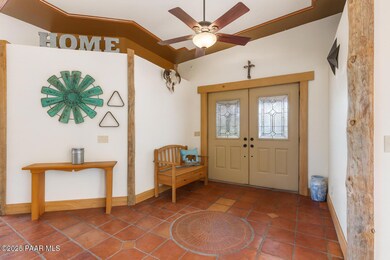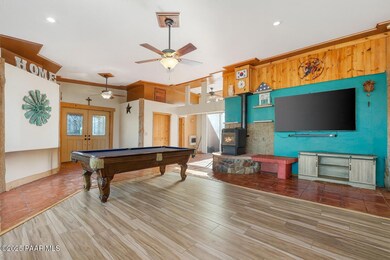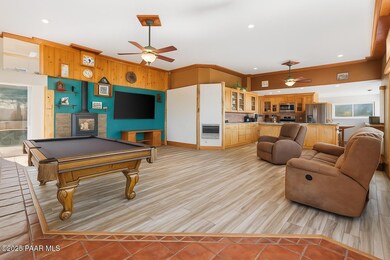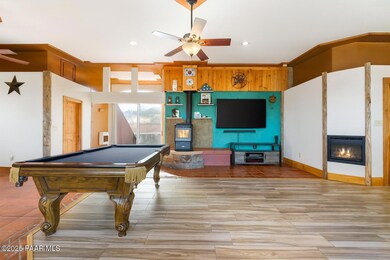5350 Taro Ln Chino Valley, AZ 86623
Paulden NeighborhoodEstimated payment $3,817/month
Highlights
- Corral
- RV Access or Parking
- Panoramic View
- Spa
- RV Parking in Community
- 10.2 Acre Lot
About This Home
Location, privacy and big-sky views all come together on this special 10.2-acre property. Private but not remote, this thoughtfully designed custom concrete-block home sits on splitable acreage bordering State land, giving you distance from neighbors, dark night skies and endless room to roam. Relax on the expansive 50x16 Trex deck and take in sweeping northern views, dramatic sunsets and crystal-clear stargazing--an astronomer's and nature-lover's dream where the deer and antelope roam.Inside, the 3 bedroom, 2.5 bath floorplan offers quality and character throughout, with a mix of luxury vinyl, tile and carpet. The gracious great room features an efficient fireplace and large windows that frame the views. The open, eat-in kitchen is ideal for everyday living and entertaining, with an island, granite countertops, stainless appliances, luxury vinyl flooring, whole-house fan and a large walk-through pantry. A generous laundry room includes washer and dryer plus space for a freezer, desk or extra cabinetry. You'll also appreciate the small office/hobby room and two attic storage areas for added flexibility and organization.The outdoor amenities are just as impressive. A private patio with an existing spa (220 already in place) creates a perfect spot to unwind. A 20x24 concrete-block workshop with power, a 12x24 garage-shed and an additional 12x12 shed offer exceptional storage and workspace. There's also an RV pad with nearby power and plenty of room for your horses, toys and gardens. This property truly has it all--custom construction, usable land, great outbuildings and the peaceful beauty of wide-open country living.
Listing Agent
Keller Williams Arizona Realty License #SA532126000 Listed on: 11/29/2025

Home Details
Home Type
- Single Family
Est. Annual Taxes
- $2,385
Year Built
- Built in 2000
Lot Details
- 10.2 Acre Lot
- Property fronts a county road
- Dirt Road
- Rural Setting
- Partially Fenced Property
- Xeriscape Landscape
- Native Plants
- Level Lot
- Hillside Location
- Drought Tolerant Landscaping
- Property is zoned R1L-2A
Parking
- 1 Car Detached Garage
- RV Access or Parking
Property Views
- Panoramic
- Trees
- San Francisco Peaks
- Mountain
- Mingus Mountain
Home Design
- Block Foundation
- Slab Foundation
- Metal Roof
Interior Spaces
- 2,321 Sq Ft Home
- 1-Story Property
- Ceiling Fan
- Wood Burning Fireplace
- Double Pane Windows
- Aluminum Window Frames
- Combination Dining and Living Room
- Fire and Smoke Detector
- Laundry Room
Kitchen
- Walk-In Pantry
- Oven
- Stove
- Gas Range
- Kitchen Island
- Solid Surface Countertops
Flooring
- Carpet
- Tile
- Vinyl
Bedrooms and Bathrooms
- 3 Bedrooms
- Split Bedroom Floorplan
- Walk-In Closet
- Granite Bathroom Countertops
Accessible Home Design
- Handicap Accessible
- Level Entry For Accessibility
Outdoor Features
- Spa
- Deck
- Shed
- Rain Gutters
Horse Facilities and Amenities
- Corral
- Tack Room
Utilities
- Refrigerated and Evaporative Cooling System
- Pellet Stove burns compressed wood to generate heat
- Heating System Uses Propane
- Underground Utilities
- Private Water Source
- Well
- Propane Water Heater
- Septic System
Listing and Financial Details
- Assessor Parcel Number 15
- Seller Concessions Not Offered
Community Details
Overview
- No Home Owners Association
- Cedar Heights Subdivision
- RV Parking in Community
Recreation
- Horse Trails
Map
Home Values in the Area
Average Home Value in this Area
Tax History
| Year | Tax Paid | Tax Assessment Tax Assessment Total Assessment is a certain percentage of the fair market value that is determined by local assessors to be the total taxable value of land and additions on the property. | Land | Improvement |
|---|---|---|---|---|
| 2026 | $2,260 | $52,029 | -- | -- |
| 2024 | $2,161 | $53,100 | -- | -- |
| 2023 | $2,280 | $44,390 | $5,680 | $38,710 |
| 2022 | $2,161 | $38,406 | $4,716 | $33,690 |
| 2021 | $2,221 | $35,923 | $4,703 | $31,220 |
| 2020 | $2,151 | $0 | $0 | $0 |
| 2019 | $2,158 | $0 | $0 | $0 |
| 2018 | $2,050 | $0 | $0 | $0 |
| 2017 | $2,007 | $0 | $0 | $0 |
| 2016 | $1,916 | $0 | $0 | $0 |
| 2015 | -- | $0 | $0 | $0 |
| 2014 | -- | $0 | $0 | $0 |
Purchase History
| Date | Type | Sale Price | Title Company |
|---|---|---|---|
| Warranty Deed | $444,900 | Yavapai Title Agency Inc |
Mortgage History
| Date | Status | Loan Amount | Loan Type |
|---|---|---|---|
| Open | $444,900 | VA |
Source: Prescott Area Association of REALTORS®
MLS Number: 1077952
APN: 306-47-015Z
- 3999 W Cedar Heights Rd
- 4177 W Finch Hollow Ave
- 021y W Caterpillar Dr
- 0 W Flycatcher Ln Unit PAR1074086
- 026e N Ln
- 000 Cave Creek Rd
- 4975 N Tanner Mountain Rd
- 3280 W Cedar Heights Rd
- 4249 W Cedar Heights Rd
- 0 W Cedar Heights Rd Unit PAR1071716
- 0 W Cedar Heights Rd Unit PAR1070016
- 5370 N Skyhawk Rd
- 0 Silverado Dr
- 2 Off of Spruce
- 3580 Valley View Rd
- 5400 N Skyhawk Rd
- 2690 Dillon Blvd
- 3590 Valley View Rd
- 3485 Valley View Rd
- 0 Valley View Rd
- 14850 N Jay Morrish Dr
- 950 Tumbleweed Dr
- 7625 N Williamson Valley Rd Unit ID1257805P
- 7625 N Williamson Valley Rd Unit ID1257806P
- 2490 W Glenshandra Dr
- 6832 Claret Dr
- 6810 Claret Dr
- 1 Bar Heart Dr
- 1 Bar Heart Dr Unit 2
- 1 Bar Heart Dr Unit 3
- 7701 E Fieldstone Dr
- 5395 Granite Dells Pkwy
- 4075 Az-89 Unit ID1257802P
- 2830 N Tohatchi Rd
- 3161 Willow Creek Rd
- 3147 Willow Creek Rd
- 7823 E Rusty Spur Trail
- 3057 Trail
- 1124 Louie St
- 3090 Peaks View Ln Unit 10F
