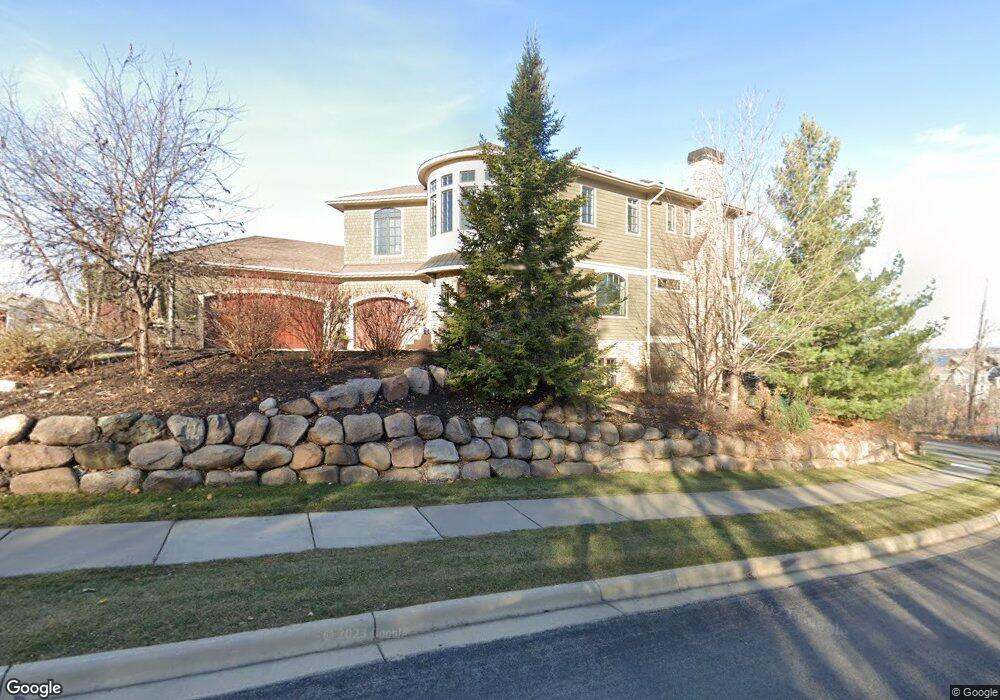5350 Yellowstone Trail Excelsior, MN 55331
Estimated Value: $2,224,000 - $2,372,000
4
Beds
5
Baths
4,106
Sq Ft
$564/Sq Ft
Est. Value
About This Home
This home is located at 5350 Yellowstone Trail, Excelsior, MN 55331 and is currently estimated at $2,316,609, approximately $564 per square foot. 5350 Yellowstone Trail is a home located in Hennepin County with nearby schools including Shirley Hills Primary School, Westonka Middle School, and Westonka High School.
Ownership History
Date
Name
Owned For
Owner Type
Purchase Details
Closed on
Aug 10, 2018
Sold by
Taunton Kristin M
Bought by
Barron Gen T and Barron Craig S
Current Estimated Value
Home Financials for this Owner
Home Financials are based on the most recent Mortgage that was taken out on this home.
Original Mortgage
$850,000
Outstanding Balance
$739,802
Interest Rate
4.6%
Mortgage Type
New Conventional
Estimated Equity
$1,576,807
Purchase Details
Closed on
Mar 26, 2015
Sold by
Wagner Michael J and Wagner Libby J
Bought by
Taunton Kristin M
Purchase Details
Closed on
Dec 5, 2007
Sold by
Palmer Heights Llc
Bought by
Denali Custom Homes Inc
Create a Home Valuation Report for This Property
The Home Valuation Report is an in-depth analysis detailing your home's value as well as a comparison with similar homes in the area
Home Values in the Area
Average Home Value in this Area
Purchase History
| Date | Buyer | Sale Price | Title Company |
|---|---|---|---|
| Barron Gen T | $1,350,000 | Edina Realty Title Inc | |
| Taunton Kristin M | $1,325,000 | Burnet Title | |
| Denali Custom Homes Inc | $385,000 | -- |
Source: Public Records
Mortgage History
| Date | Status | Borrower | Loan Amount |
|---|---|---|---|
| Open | Barron Gen T | $850,000 |
Source: Public Records
Tax History
| Year | Tax Paid | Tax Assessment Tax Assessment Total Assessment is a certain percentage of the fair market value that is determined by local assessors to be the total taxable value of land and additions on the property. | Land | Improvement |
|---|---|---|---|---|
| 2024 | $26,221 | $2,383,200 | $672,000 | $1,711,200 |
| 2023 | $21,973 | $2,103,600 | $390,000 | $1,713,600 |
| 2022 | $16,520 | $1,791,000 | $390,000 | $1,401,000 |
| 2021 | $16,348 | $1,459,000 | $315,000 | $1,144,000 |
| 2020 | $17,570 | $1,427,000 | $300,000 | $1,127,000 |
| 2019 | $17,477 | $1,430,000 | $300,000 | $1,130,000 |
| 2018 | $17,609 | $1,410,000 | $375,000 | $1,035,000 |
| 2017 | $14,453 | $1,114,000 | $188,000 | $926,000 |
| 2016 | $12,465 | $957,000 | $188,000 | $769,000 |
| 2015 | $14,533 | $1,084,000 | $188,000 | $896,000 |
| 2014 | -- | $1,084,000 | $188,000 | $896,000 |
Source: Public Records
Map
Nearby Homes
- 6306 Maple Ridge
- 6505 Hawks Pointe Ln
- 28160 Boulder Bridge Dr
- 28140 Boulder Bridge Dr
- 3900 County Road 44
- 525 Smithtown Ct
- 4633 Wolfberry Curve
- 4641 Wolfberry Curve
- 4649 Wolfberry Curve
- 4577 Sunset Ln
- 4612 Meadowview Ln
- 6545 Wolfberry Curve
- 5880 Boulder Bridge Ln
- 4588 Meadowview Ln
- 6560 Wolfberry Curve
- 4523 Meadowview Ln
- 4672 Meadowview Ln
- 6583 Bellflower Dr
- 4564 Meadowview Ln
- 6593 Wolfberry Curve
- 5350 Yellowstone Trail
- 5360 Yellowstone Trail
- 5350 5350 Yellowstone Trail
- 5355 5355 Yellowstone Trail
- 4800 4800 Casamita-Road-
- 5365 5365 Yellowstone-Trail-
- 5365 5365 Yellowstone Trail
- 5360 5360 Yellowstone Trail
- 5360 5360 Yellowstone-Trail-
- 5370 Yellowstone Trail
- 5370 5370 Yellowstone-Trail-
- 5375 5375 Yellowstone-Trail-
- 5380 Yellowstone Trail
- 5355 Yellowstone Trail
- 5365 Yellowstone Trail
- 5380 5380 Yellowstone-Trail-
- 5380 5380 Yellowstone Trail
- 5385 5385 Yellowstone Trail
- 5385 5385 Yellowstone-Trail-
- 5375 Yellowstone Trail
