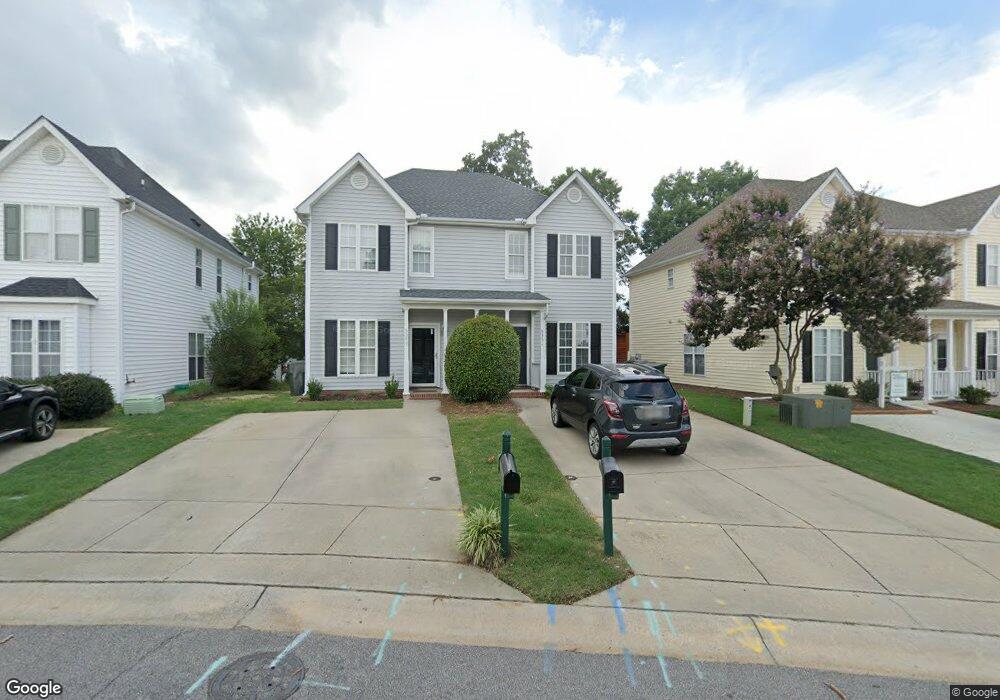5351 Cog Hill Ct Raleigh, NC 27604
Hedingham NeighborhoodHighlights
- Clubhouse
- Tennis Courts
- Forced Air Heating and Cooling System
- Community Pool
- Built-In Features
- Private Driveway
About This Home
Welcome to 5351 Cog Hill Court, a rare end-unit townhome in the desirable
Hedingham neighborhood, offering golf course views and a layout designed for comfort and flexibility. Inside, you'll find an open and airy floor plan featuring two spacious primary
suites—ideal for guests, roommates, or working from home. The main living area includes a cozy gas log fireplace, built-in bookcases, and large sliding glass doors that lead out to a
private deck overlooking the greens, perfect for morning coffee or evening relaxation. The kitchen flows easily into the dining and living areas, making it great for everyday living and
entertaining. Refrigerator and dryer are included, so moving in is a breeze. Hedingham offers top-notch community amenities including a clubhouse, pool, tennis courts, playgrounds,
walking trails, and access to the golf course. You'll also enjoy easy access to downtown Raleigh, I-540, and all the shopping, dining, and green space that make this area such a
sought-after place to live. Whether you're a first-time buyer, investor, or simply looking to simplify your lifestyle, this charming townhome checks all the boxes. Don't miss your chance to
call this home!
Townhouse Details
Home Type
- Townhome
Est. Annual Taxes
- $2,132
Year Built
- Built in 1997
Lot Details
- 2,614 Sq Ft Lot
- 1 Common Wall
HOA Fees
- $145 Monthly HOA Fees
Home Design
- Entry on the 1st floor
Interior Spaces
- 1,273 Sq Ft Home
- 2-Story Property
- Built-In Features
- Vinyl Flooring
- Basement
- Crawl Space
Kitchen
- Electric Cooktop
- Dishwasher
Bedrooms and Bathrooms
- 2 Bedrooms
Laundry
- Laundry in unit
- Dryer
Parking
- 2 Parking Spaces
- Private Driveway
- 2 Open Parking Spaces
Schools
- Beaverdam Elementary School
- River Bend Middle School
- Knightdale High School
Utilities
- Forced Air Heating and Cooling System
Listing and Financial Details
- Security Deposit $1,800
- Property Available on 10/17/25
- Tenant pays for all utilities
- 12 Month Lease Term
Community Details
Overview
- Association fees include ground maintenance
- First Service Residential Association, Phone Number (919) 676-5310
- Hedingham On The Neuse Subdivision
- Maintained Community
Amenities
- Clubhouse
Recreation
- Tennis Courts
- Community Pool
Pet Policy
- Pets Allowed
- $350 Pet Fee
Map
Source: Doorify MLS
MLS Number: 10128467
APN: 1735.04-50-4422-000
- 5367 Cog Hill Ct
- 2125 Ventana Ln
- 2013 Turtle Point Dr
- 5272 Eagle Trace Dr
- 2000 Metacomet Way
- 1936 Crag Burn Ln
- 2248 Ventana Ln
- 2029 Castle Pines Dr
- 2036 Metacomet Way
- 1928 Shadow Glen Dr
- 2041 Persimmon Ridge Dr
- 2116 Metacomet Way
- 5456 Grand Traverse Dr
- 2140 Thornblade Dr
- 2356 Bay Harbor Dr
- 5512 Grand Traverse Dr
- 1727 Crag Burn Ln
- 1961 Indianwood Ct
- 2452 Bay Harbor Dr
- 1638 Oakland Hills Way
- 2129 Ventana Ln
- 2215 Turtle Point Dr
- 1940 Shadow Glen Dr
- 2000 Persimmon Ridge Dr
- 1921 Spanish Bay Ct
- 1900 Spanish Bay Ct
- 2444 Pumpkin Ridge Way
- 2404 Bay Harbor Dr
- 2316 Sapphire Valley Dr
- 2630 Blackwolf Run Ln
- 4801 Harbour Towne Dr
- 2337 Sapphire Valley Dr
- 2021 Shadow Creek Dr
- 2316 Laurel Valley Way
- 1728 Kingston Heath Way Unit 1
- 1132 Penselwood Dr
- 4923 Southern Magnolia Dr
- 2231 Lazy River Dr
- 2428 Lazy River Dr
- 2437 Lazy River Dr

