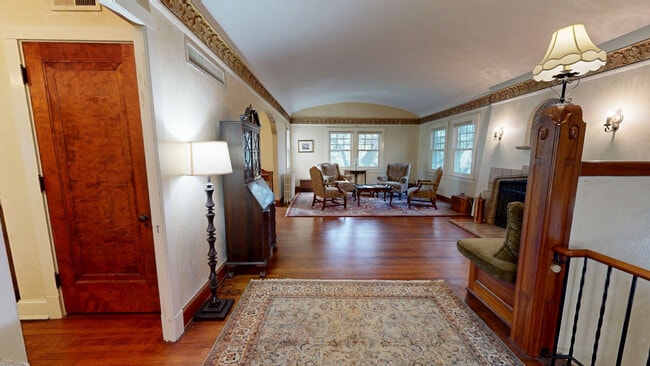
5351 Fredericksburg Rd San Antonio, TX 78229
Oak Hills NeighborhoodEstimated payment $12,692/month
Highlights
- Hot Property
- 3.61 Acre Lot
- Wood Flooring
- Golf Course Community
- Clubhouse
- Two Living Areas
About This Home
Nestled within the prestigious gated community of Oak Hills Country Club, this exceptional 3.607-acre estate at 5351 Fredericksburg Road offers unparalleled luxury and privacy. The property features a stunning main residence built in 1922 and a charming guest house, both surrounded by majestic heritage live oaks and sprawling landscaped grounds. Enjoy sweeping views from multiple outdoor patios, perfect for entertaining or serene relaxation. Golf enthusiasts will delight in the private chipping greens and exclusive access to the community's gorgeous golf course, complemented by top-tier amenities including tennis courts, a clubhouse, and a sparkling pool. With ample attached garage space and a prime location in San Antonio's coveted Near Northwest located minutes from South Texas Medical Center, this estate combines sophisticated living with resort-style recreation, creating a rare opportunity for discerning buyers and developers.
Home Details
Home Type
- Single Family
Est. Annual Taxes
- $13,853
Year Built
- Built in 1923
Lot Details
- 3.61 Acre Lot
Parking
- 2 Car Garage
Home Design
- Flat Roof Shape
- Brick Exterior Construction
- Slab Foundation
Interior Spaces
- 3,043 Sq Ft Home
- Property has 2 Levels
- Ceiling Fan
- Chandelier
- Window Treatments
- Two Living Areas
- Game Room
Kitchen
- Eat-In Kitchen
- Stove
Flooring
- Wood
- Carpet
- Ceramic Tile
Bedrooms and Bathrooms
- 2 Bedrooms
- 3 Full Bathrooms
Laundry
- Laundry on lower level
- Dryer
- Washer
Schools
- Mead Elementary School
- Rudder Middle School
- Marshall High School
Utilities
- Central Heating and Cooling System
- Well
Listing and Financial Details
- Legal Lot and Block 153 / 83
- Assessor Parcel Number 116200000153
Community Details
Recreation
- Golf Course Community
- Tennis Courts
- Community Pool
Additional Features
- Oak Hills Cntry Club Subdivision
- Clubhouse
- Controlled Access
Map
Home Values in the Area
Average Home Value in this Area
Tax History
| Year | Tax Paid | Tax Assessment Tax Assessment Total Assessment is a certain percentage of the fair market value that is determined by local assessors to be the total taxable value of land and additions on the property. | Land | Improvement |
|---|---|---|---|---|
| 2025 | $3,118 | $605,000 | $402,150 | $202,850 |
| 2024 | $3,118 | $563,679 | $402,150 | $227,850 |
| 2023 | $3,118 | $512,435 | $402,150 | $217,850 |
| 2022 | $11,532 | $465,850 | $305,170 | $335,480 |
| 2021 | $10,857 | $423,500 | $250,030 | $179,970 |
| 2020 | $10,876 | $385,000 | $204,480 | $180,520 |
| 2019 | $10,153 | $379,000 | $233,690 | $145,310 |
| 2018 | $10,159 | $379,000 | $233,690 | $145,310 |
| 2017 | $10,177 | $379,000 | $233,690 | $145,310 |
| 2016 | $10,177 | $379,000 | $233,690 | $145,310 |
| 2015 | $5,013 | $379,000 | $233,690 | $145,310 |
| 2014 | $5,013 | $360,000 | $0 | $0 |
Property History
| Date | Event | Price | List to Sale | Price per Sq Ft |
|---|---|---|---|---|
| 10/04/2025 10/04/25 | Price Changed | $2,200,000 | -12.0% | $723 / Sq Ft |
| 09/26/2025 09/26/25 | For Sale | $2,500,000 | -- | $822 / Sq Ft |
About the Listing Agent

I am a seventh generation Texan with a passion for working with my clients to buy and sell exceptional properties.
I work with sellers to provide you with a seamless experience - from managing repairs and upgrades, to staging and photographing the home, to attracting qualified buyers, to closing the sale and managing the transition to your next home - with the ultimate goal of maximizing the value of the property and the precious time of my clients.
I work with buyers to define
Rob's Other Listings
Source: San Antonio Board of REALTORS®
MLS Number: 1891990
APN: 11620-000-0153
- 5359 Fredericksburg Rd Unit B209
- 5359 Fredericksburg Rd Unit 804
- 4139 Cliff Oaks St
- 3815 W Songbird Ln
- 7738 Chambers Rd Unit 304
- 7738 Chambers Rd Unit 203
- 7738 Chambers Rd Unit 1203
- 3807 W Songbird Ln
- 3804 E Songbird Ln
- 4322 Muirfield St
- 7342 Oak Manor Dr Unit 3106
- 7342 Oak Manor Dr Unit 4307
- 7342 Oak Manor Dr Unit 4209
- 7342 Oak Manor Dr Unit 1304
- 7342 Oak Manor Dr Unit 4107
- 7342 Oak Manor Dr Unit 4207
- 7342 Oak Manor Dr Unit 6202
- 7342 Oak Manor Dr Unit 1204
- 8000 Donore Place Unit 11
- 8000 Donore Place Unit 7
- 5359 Fredericksburg Rd Unit 603
- 5359 Fredericksburg Rd Unit B209
- 5211 Fredericksburg Rd
- 7716 Louis Pasteur Dr
- 7714 Louis Pasteur Dr
- 7738 Chambers Rd Unit 608
- 7738 Chambers Rd Unit 611
- 7738 Chambers Rd Unit 911
- 7738 Chambers Rd Unit 1102
- 7733 Louis Pasteur Dr
- 7342 Oak Manor Dr Unit 4210
- 7575 Callaghan Rd
- 7923 Donore Place Unit 5
- 7923 Donore Place Unit 12
- 7500 Callaghan Rd Unit 168A
- 7500 Callaghan Rd Unit 254
- 3500 Magic Dr
- 7342 #7204 Oak Manor
- 7711 Callaghan Rd Unit 203-4
- 4212 Medical Dr Unit 1414





