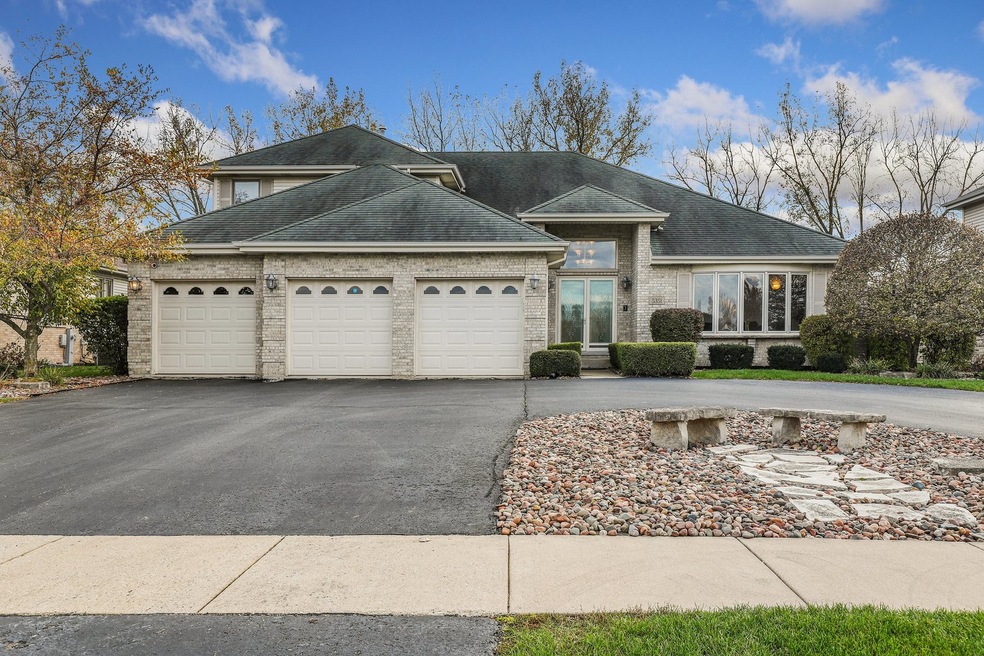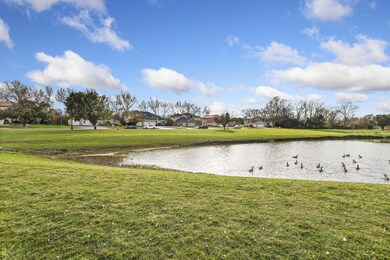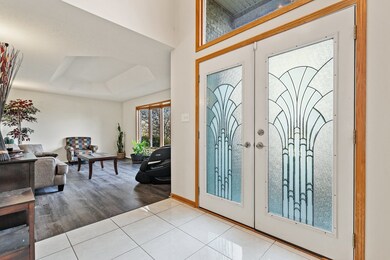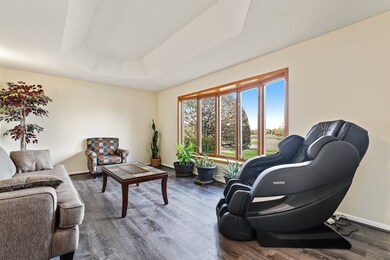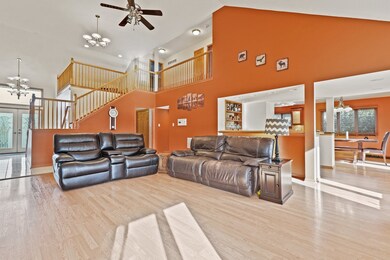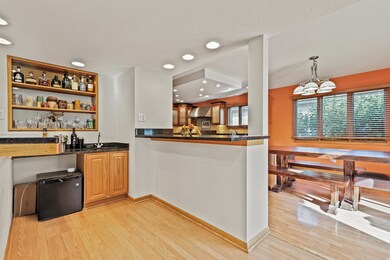
5351 Providence Dr Matteson, IL 60443
West Matteson NeighborhoodHighlights
- Living Room with Fireplace
- Formal Dining Room
- Attached Garage
- Whirlpool Bathtub
- Circular Driveway
- Bay Window
About This Home
As of December 2021Look no further than this stunning brick home in the heart of Matteson! Fall in love the moment you pull into the prestigious circular driveway with scenic pond views! Entertain family and friends with ease in the 2-story great room with cozy floor-to-ceiling brick fireplace and custom wet bar. Chef's will love the gourmet kitchen with gorgeous custom cabinetry, high-end stainless steel appliances, oversized island with warming drawer, granite counters, tiled backsplash and spacious dinette area. Retreat at day's end to the main level owner's suite with double walk-in closets and spa-inspired bath. An office/dining room, powder room and convenient laundry room complete the main floor. Upstairs, you will find a bonus loft area, a junior suite with shared ensuite bath and 2 additional bedrooms. The full, finished basement is the perfect place to gather with a wet bar, large rec area and another full bath. This home is equipped with the latest smart features such as the Nest Hello Doorbell, Rachio Sprinkler Controller, MyQ Garage Door Openers, Google Nest Protect Smoke/CO2 Detectors, app-controlled Hue Lighting and Nest Guard Alarm System. Outside, relax on the patio, overlooking the private and fully-fenced yard with beautiful wooded views. Great location, close to shopping, dining, schools, parks, interstate access and all that Matteson has to offer. Come see today!
Last Agent to Sell the Property
Melissa Kingsbury
Redfin Corporation License #475177202 Listed on: 11/05/2021

Last Buyer's Agent
Cesar Juarez
Redfin Corporation License #475130661

Home Details
Home Type
- Single Family
Est. Annual Taxes
- $15,621
Year Built
- 2005
HOA Fees
- $10 per month
Parking
- Attached Garage
- Garage Transmitter
- Garage Door Opener
- Circular Driveway
- Parking Included in Price
Home Design
- Brick Exterior Construction
Interior Spaces
- 2-Story Property
- Drapes & Rods
- Bay Window
- Living Room with Fireplace
- Formal Dining Room
- Unfinished Attic
Bedrooms and Bathrooms
- Whirlpool Bathtub
- Shower Body Spray
- Separate Shower
Finished Basement
- Exterior Basement Entry
- Finished Basement Bathroom
- Basement Window Egress
Ownership History
Purchase Details
Home Financials for this Owner
Home Financials are based on the most recent Mortgage that was taken out on this home.Purchase Details
Home Financials for this Owner
Home Financials are based on the most recent Mortgage that was taken out on this home.Purchase Details
Home Financials for this Owner
Home Financials are based on the most recent Mortgage that was taken out on this home.Purchase Details
Purchase Details
Home Financials for this Owner
Home Financials are based on the most recent Mortgage that was taken out on this home.Similar Homes in the area
Home Values in the Area
Average Home Value in this Area
Purchase History
| Date | Type | Sale Price | Title Company |
|---|---|---|---|
| Deed | $445,000 | Attorneys Ttl Guaranty Fund | |
| Interfamily Deed Transfer | -- | None Available | |
| Warranty Deed | $340,000 | Citywide Title Corporation | |
| Interfamily Deed Transfer | -- | None Available | |
| Deed | $393,000 | Cti |
Mortgage History
| Date | Status | Loan Amount | Loan Type |
|---|---|---|---|
| Open | $430,000 | VA | |
| Previous Owner | $333,891 | FHA | |
| Previous Owner | $333,743 | FHA | |
| Previous Owner | $200,000 | Unknown |
Property History
| Date | Event | Price | Change | Sq Ft Price |
|---|---|---|---|---|
| 12/17/2021 12/17/21 | Sold | $445,000 | +11.3% | $129 / Sq Ft |
| 11/08/2021 11/08/21 | Pending | -- | -- | -- |
| 11/05/2021 11/05/21 | For Sale | $400,000 | +17.7% | $116 / Sq Ft |
| 04/05/2019 04/05/19 | Sold | $339,900 | 0.0% | $98 / Sq Ft |
| 02/20/2019 02/20/19 | Pending | -- | -- | -- |
| 01/22/2019 01/22/19 | For Sale | $339,900 | -- | $98 / Sq Ft |
Tax History Compared to Growth
Tax History
| Year | Tax Paid | Tax Assessment Tax Assessment Total Assessment is a certain percentage of the fair market value that is determined by local assessors to be the total taxable value of land and additions on the property. | Land | Improvement |
|---|---|---|---|---|
| 2024 | $15,621 | $41,000 | $8,360 | $32,640 |
| 2023 | -- | $41,000 | $8,360 | $32,640 |
| 2022 | $0 | $24,333 | $7,220 | $17,113 |
| 2021 | $10,259 | $24,333 | $7,220 | $17,113 |
| 2020 | $12,707 | $24,333 | $7,220 | $17,113 |
| 2019 | $10,513 | $25,415 | $6,460 | $18,955 |
| 2018 | $9,430 | $25,415 | $6,460 | $18,955 |
| 2017 | $9,241 | $25,415 | $6,460 | $18,955 |
| 2016 | $8,750 | $22,973 | $5,700 | $17,273 |
| 2015 | $9,388 | $22,973 | $5,700 | $17,273 |
| 2014 | $9,717 | $24,060 | $5,700 | $18,360 |
| 2013 | $12,493 | $29,785 | $5,700 | $24,085 |
Agents Affiliated with this Home
-
M
Seller's Agent in 2021
Melissa Kingsbury
Redfin Corporation
-
C
Buyer's Agent in 2021
Cesar Juarez
Redfin Corporation
-

Seller's Agent in 2019
Karen Nicholson
RE/MAX 10
(708) 382-1914
1 in this area
99 Total Sales
-

Buyer's Agent in 2019
Graham Manges
Compass
(630) 917-4295
108 Total Sales
Map
Source: Midwest Real Estate Data (MRED)
MLS Number: 11260034
APN: 31-16-318-004-0000
- 340 Maryview Ct
- 5326 Yale Ln
- 5522 Mallard Dr
- 192 Owen St
- 175 Owen St
- 148 Stephens St
- 5631 Colgate Ln
- 5741 Allemong Dr
- 5712 Crestwood Rd
- 5657 Colgate Ln
- 824 Dartmouth Ave
- 2401 Echelon Cir Unit C
- 818 Princeton Ave
- 5808 Allemong Dr
- 72 Kenneth St
- 913 Dartmouth Ave
- 5621 Fernwood Ct
- 148 Cloverleaf Rd
- 919 Dartmouth Ave
- 122 Lawrence Ln
