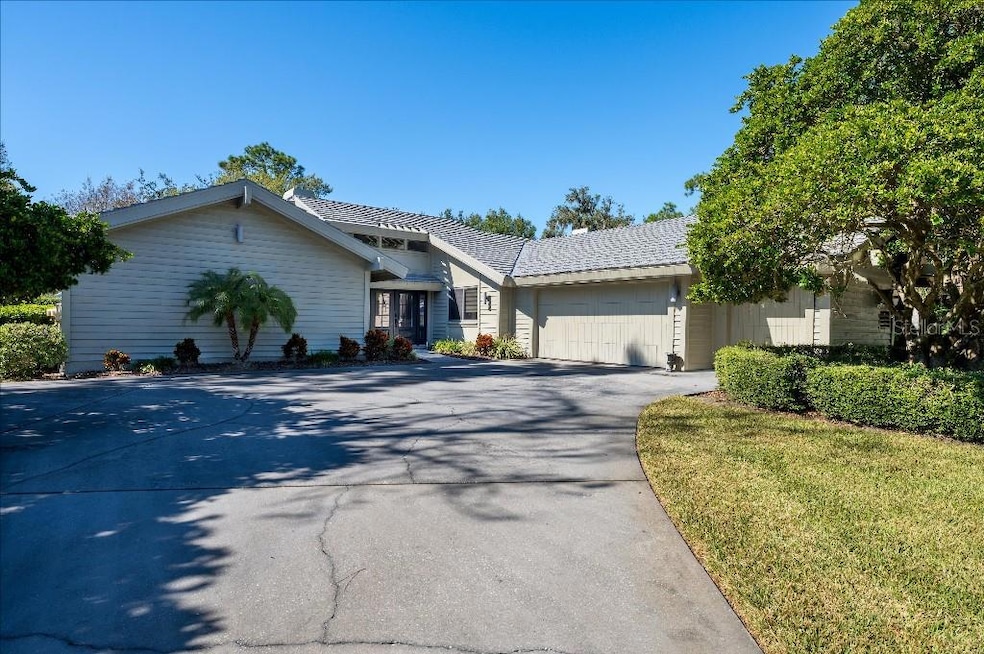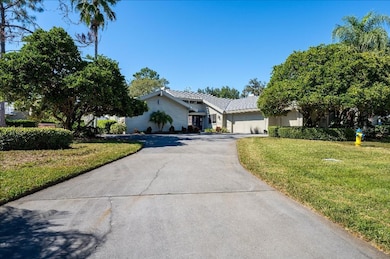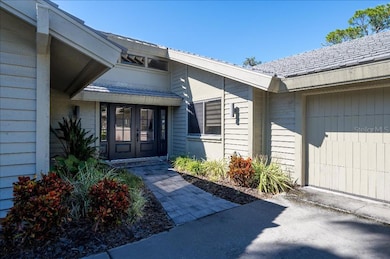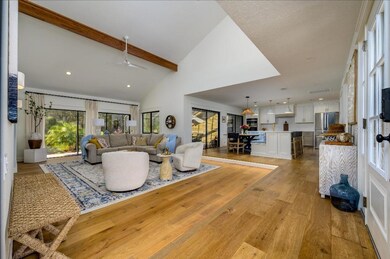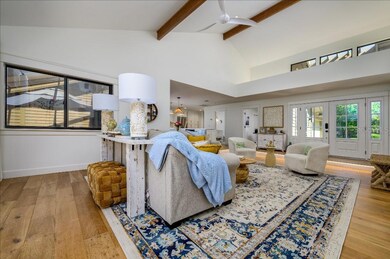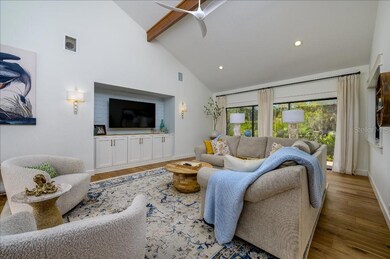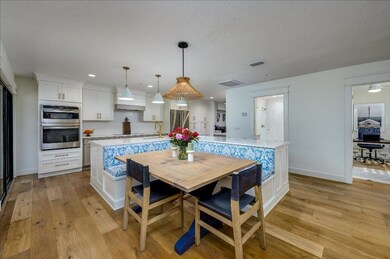5351 Sand Crane Ct Wesley Chapel, FL 33543
Estimated payment $5,075/month
Highlights
- Golf Course Community
- Gated Community
- Open Floorplan
- Fitness Center
- View of Trees or Woods
- Clubhouse
About This Home
Experience refined, maintenance-free living in this stunning, fully renovated cluster home tucked away on a quiet cul-de-sac in the Fairway Village at Saddlebrook. This coastal-inspired home is anchored by a gracious Great Room featuring vaulted ceilings, shiplap detailing, and natural light — the perfect blend of comfort and sophistication.
To one side, a designer open-concept gourmet kitchen invites entertaining and everyday ease, complete with an induction cooktop, built-in oven and microwave, touchless faucet, floor-to-ceiling pantry, and a custom coffee bar. The massive center island with quartz countertops offers both banquette and bar seating, ideal for gatherings large or small.
Adjacent to the kitchen, a coastal-style mudroom and laundry area with direct garage access showcases thoughtful details like shiplap walls, bench seating, and built-in shoe shelving for effortless organization.
On the opposite side of the Great Room, you’ll find two spacious bedrooms, each with walk-in closets and private ensuite baths. The Primary Suite impresses with vaulted ceilings, sliding glass doors opening to the patio and garden, and a spa-inspired ensuite featuring a freestanding soaking tub and oversized walk-in shower. The guest suite includes a beautifully appointed three-piece bath for ultimate privacy and comfort.
A third bedroom (or home office) sits just off the Great Room, with its own full three-piece bath and shower — perfect for guests or flexible living needs. All rooms come with upgraded ceiling fans and light fixtures, as well as custom moulding and baseboards throughout the entire home.
For relaxing or entertaining, step outside to the large screened-in patio, seamlessly extending your living space into the outdoors. A two-car garage with ample ceiling-to-floor storage, and a golf cart garage (including golf cart) are also included.
Listing Agent
FLAT FEE MLS REALTY Brokerage Phone: 813-642-6030 License #3389117 Listed on: 11/17/2025
Home Details
Home Type
- Single Family
Est. Annual Taxes
- $5,894
Year Built
- Built in 1994
Lot Details
- 9,583 Sq Ft Lot
- Cul-De-Sac
- Northeast Facing Home
- Mature Landscaping
- Irrigation Equipment
- Property is zoned MPUD
HOA Fees
- $973 Monthly HOA Fees
Parking
- 2 Car Attached Garage
- Garage Door Opener
- Guest Parking
- Off-Street Parking
- Golf Cart Garage
Property Views
- Woods
- Garden
Home Design
- Slab Foundation
- Metal Roof
- Wood Siding
- Stucco
Interior Spaces
- 2,000 Sq Ft Home
- Open Floorplan
- Crown Molding
- Cathedral Ceiling
- Ceiling Fan
- Shades
- Rods
- French Doors
- Sliding Doors
- Mud Room
- Great Room
- Living Room
- Engineered Wood Flooring
Kitchen
- Eat-In Kitchen
- Built-In Oven
- Cooktop with Range Hood
- Recirculated Exhaust Fan
- Microwave
- Dishwasher
- Solid Surface Countertops
- Solid Wood Cabinet
Bedrooms and Bathrooms
- 3 Bedrooms
- Walk-In Closet
- 3 Full Bathrooms
- Freestanding Bathtub
- Soaking Tub
Laundry
- Laundry in unit
- Dryer
- Washer
Home Security
- Security Gate
- Fire and Smoke Detector
Outdoor Features
- Screened Patio
- Rain Gutters
Utilities
- Central Heating and Cooling System
- Thermostat
- Cable TV Available
Additional Features
- Accessible Approach with Ramp
- Property is near a golf course
Listing and Financial Details
- Visit Down Payment Resource Website
- Assessor Parcel Number 08-26-20-0060-00000-0050
Community Details
Overview
- Association fees include 24-Hour Guard, common area taxes, pool, maintenance structure, ground maintenance, recreational facilities, security
- Kate Devilliers Association, Phone Number (727) 258-0092
- Visit Association Website
- Fairway Village Phase 1 Subdivision
- On-Site Maintenance
- The community has rules related to allowable golf cart usage in the community
Amenities
- Clubhouse
Recreation
- Golf Course Community
- Tennis Courts
- Fitness Center
- Community Pool
Security
- Security Guard
- Gated Community
Map
Home Values in the Area
Average Home Value in this Area
Tax History
| Year | Tax Paid | Tax Assessment Tax Assessment Total Assessment is a certain percentage of the fair market value that is determined by local assessors to be the total taxable value of land and additions on the property. | Land | Improvement |
|---|---|---|---|---|
| 2025 | $6,079 | $373,869 | $49,082 | $324,787 |
| 2024 | $6,079 | $346,886 | $49,082 | $297,804 |
| 2023 | $4,993 | $316,559 | $49,082 | $267,477 |
| 2022 | $4,145 | $273,980 | $44,852 | $229,128 |
| 2021 | $3,665 | $218,604 | $40,237 | $178,367 |
| 2020 | $3,538 | $210,873 | $40,237 | $170,636 |
| 2019 | $3,333 | $196,336 | $40,237 | $156,099 |
| 2018 | $3,224 | $189,261 | $40,237 | $149,024 |
| 2017 | $3,081 | $176,958 | $40,237 | $136,721 |
| 2016 | $3,007 | $172,457 | $40,237 | $132,220 |
| 2015 | $3,925 | $222,535 | $40,237 | $182,298 |
| 2014 | $3,714 | $214,375 | $40,237 | $174,138 |
Property History
| Date | Event | Price | List to Sale | Price per Sq Ft | Prior Sale |
|---|---|---|---|---|---|
| 11/17/2025 11/17/25 | For Sale | $685,000 | +63.1% | $343 / Sq Ft | |
| 10/07/2022 10/07/22 | Sold | $420,000 | 0.0% | $173 / Sq Ft | View Prior Sale |
| 10/05/2022 10/05/22 | Pending | -- | -- | -- | |
| 08/22/2022 08/22/22 | Off Market | $420,000 | -- | -- | |
| 08/18/2022 08/18/22 | Price Changed | $464,000 | -0.2% | $191 / Sq Ft | |
| 08/03/2022 08/03/22 | Price Changed | $464,999 | -1.1% | $191 / Sq Ft | |
| 07/01/2022 07/01/22 | For Sale | $469,999 | 0.0% | $193 / Sq Ft | |
| 09/16/2019 09/16/19 | Rented | $1,999 | 0.0% | -- | |
| 08/20/2019 08/20/19 | Price Changed | $1,999 | -4.8% | $1 / Sq Ft | |
| 07/22/2019 07/22/19 | Price Changed | $2,100 | -10.6% | $1 / Sq Ft | |
| 05/30/2019 05/30/19 | For Rent | $2,350 | -- | -- |
Purchase History
| Date | Type | Sale Price | Title Company |
|---|---|---|---|
| Warranty Deed | $320,000 | Alday Donalson Title Agencie | |
| Warranty Deed | $190,000 | -- |
Source: Stellar MLS
MLS Number: TB8447590
APN: 08-26-20-0060-00000-0050
- 5335 Sand Crane Ct
- 5406 Blue Heron Ln
- 5333 Cobblestone Ct
- 5355 Cobblestone Ct
- 5348 Saddlebrook Way Unit 2
- 29448 Azalea Ln
- 5479 Blue Heron Ln
- 5319 Saddlebrook Way
- 5144 Pine Tree Ln
- 29318 Whipporwill Ln
- 32226 Eldorado Canyon Loop
- 29523 Chapel Park Dr
- 5434 Saddlebrook Way Unit 3
- 5454 Saddlebrook Way Unit 2
- 29626 Fl-54
- 5243 Foxhunt Dr
- 5040 Pinelake Rd
- 5808 Carina Trace
- 4786 Fox Hunt Dr Unit D743
- 4782 Fox Hunt Dr Unit D616
- 2546 Warren Acres Blvd
- 5146 Londonderry Ln
- 4786 Fox Hunt Dr Unit 717
- 30240 Lynne Dr
- 6274 Caroline Dr
- 4845 Tramanto Ln
- 28739 Raleigh Place
- 4738 Tramanto Ln
- 4735 Rolling Green Dr
- 30220 Birdhouse Dr
- 6104 White Sails Dr
- 6032 Pointe Pleasant Blvd
- 30307 Pongo Way
- 30338 Pongo Way
- 28651 Seashell Ct
- 30404 Pongo Way
- 5989 Timberdale Ave
- 9476 Seagrass Port Pass
- 4899 Isola Ct
- 6503 Tabogi Trail
