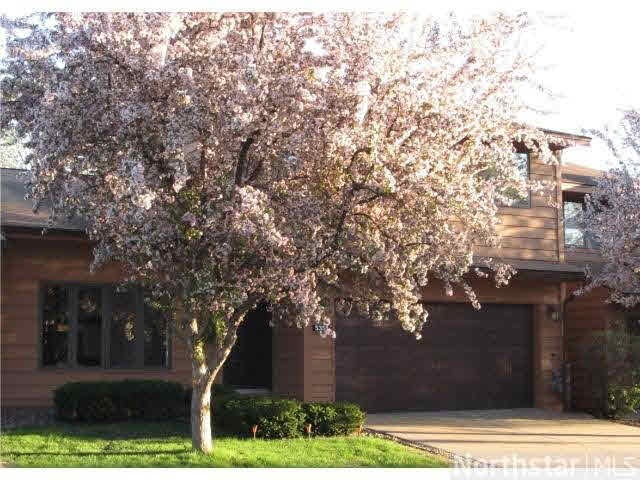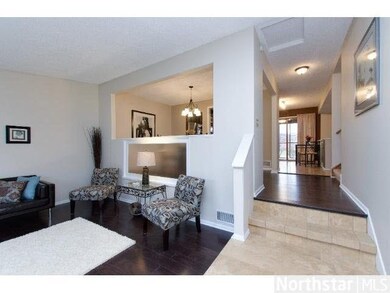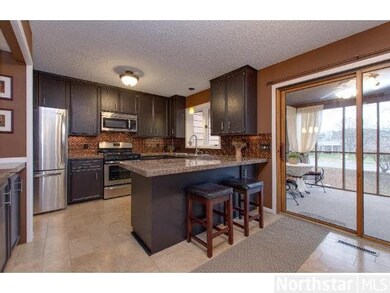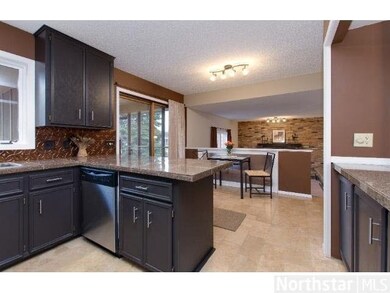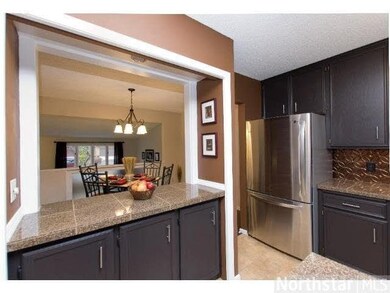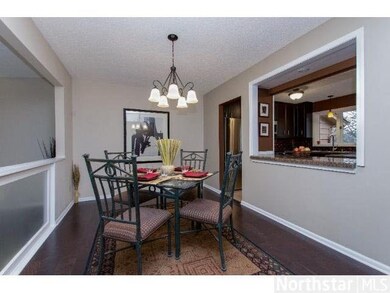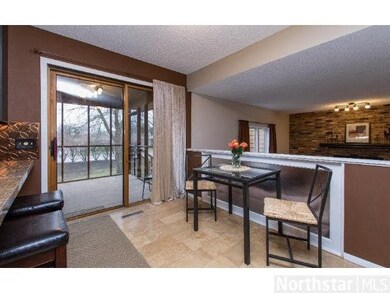
5351 Upper 147th St W Saint Paul, MN 55124
Diamond Path NeighborhoodHighlights
- Property is near public transit
- Vaulted Ceiling
- Formal Dining Room
- Diamond Path Elementary School of International Studies Rated A-
- Wood Flooring
- Cul-De-Sac
About This Home
As of July 2013Quality townhouse, beautifully updated from top to bottom! Natural stone, oak, stainless steel, fireplace, unique fixtures. 2000 + sq ft. Open floorplan. 3 BR's up. Newly finished basement= extra living space or office/den.
Last Agent to Sell the Property
Annette Larson
Bridge Realty, LLC Listed on: 05/02/2013
Last Buyer's Agent
Michael Provinzino
TheMLSonline.com, Inc.
Townhouse Details
Home Type
- Townhome
Est. Annual Taxes
- $3,786
Year Built
- 1984
Lot Details
- 2,614 Sq Ft Lot
- Property fronts a private road
- Cul-De-Sac
- Landscaped with Trees
HOA Fees
- $205 Monthly HOA Fees
Home Design
- Asphalt Shingled Roof
- Wood Siding
Interior Spaces
- Woodwork
- Vaulted Ceiling
- Wood Burning Fireplace
- Formal Dining Room
- Finished Basement
- Basement Fills Entire Space Under The House
Kitchen
- Range
- Microwave
- Dishwasher
- Disposal
Flooring
- Wood
- Tile
Bedrooms and Bathrooms
- 3 Bedrooms
- Walk-In Closet
- Bathroom on Main Level
Laundry
- Dryer
- Washer
Parking
- 2 Car Garage
- Tuck Under Garage
- Side by Side Parking
- Garage Door Opener
- Driveway
Utilities
- Forced Air Heating and Cooling System
- Water Softener is Owned
Additional Features
- Porch
- Property is near public transit
Community Details
- Association fees include exterior maintenance, snow removal, trash
Listing and Financial Details
- Assessor Parcel Number 012050402250
Ownership History
Purchase Details
Home Financials for this Owner
Home Financials are based on the most recent Mortgage that was taken out on this home.Purchase Details
Home Financials for this Owner
Home Financials are based on the most recent Mortgage that was taken out on this home.Purchase Details
Home Financials for this Owner
Home Financials are based on the most recent Mortgage that was taken out on this home.Similar Homes in Saint Paul, MN
Home Values in the Area
Average Home Value in this Area
Purchase History
| Date | Type | Sale Price | Title Company |
|---|---|---|---|
| Warranty Deed | $190,000 | Global Closing & Title Servi | |
| Limited Warranty Deed | $119,700 | Liberty Title Inc | |
| Warranty Deed | $178,000 | -- |
Mortgage History
| Date | Status | Loan Amount | Loan Type |
|---|---|---|---|
| Open | $174,000 | New Conventional | |
| Closed | $179,000 | New Conventional | |
| Closed | $184,300 | New Conventional | |
| Previous Owner | $214,000 | Adjustable Rate Mortgage/ARM | |
| Previous Owner | $142,400 | Adjustable Rate Mortgage/ARM | |
| Previous Owner | $35,600 | Stand Alone Second |
Property History
| Date | Event | Price | Change | Sq Ft Price |
|---|---|---|---|---|
| 07/10/2013 07/10/13 | Sold | $190,000 | -6.2% | $89 / Sq Ft |
| 06/18/2013 06/18/13 | Pending | -- | -- | -- |
| 05/02/2013 05/02/13 | For Sale | $202,500 | +69.2% | $95 / Sq Ft |
| 11/15/2012 11/15/12 | Sold | $119,699 | -11.3% | $57 / Sq Ft |
| 10/09/2012 10/09/12 | Pending | -- | -- | -- |
| 07/13/2012 07/13/12 | For Sale | $135,000 | -- | $65 / Sq Ft |
Tax History Compared to Growth
Tax History
| Year | Tax Paid | Tax Assessment Tax Assessment Total Assessment is a certain percentage of the fair market value that is determined by local assessors to be the total taxable value of land and additions on the property. | Land | Improvement |
|---|---|---|---|---|
| 2024 | $3,786 | $327,600 | $54,500 | $273,100 |
| 2023 | $3,786 | $338,500 | $53,400 | $285,100 |
| 2022 | $2,906 | $321,000 | $53,200 | $267,800 |
| 2021 | $2,792 | $259,600 | $46,300 | $213,300 |
| 2020 | $2,748 | $245,300 | $44,100 | $201,200 |
| 2019 | $2,555 | $235,100 | $42,000 | $193,100 |
| 2018 | $2,384 | $229,700 | $38,900 | $190,800 |
| 2017 | $2,269 | $207,700 | $36,000 | $171,700 |
| 2016 | $2,082 | $190,000 | $34,300 | $155,700 |
| 2015 | $1,964 | $153,401 | $29,470 | $123,931 |
| 2014 | -- | $145,553 | $26,906 | $118,647 |
| 2013 | -- | $120,047 | $23,211 | $96,836 |
Agents Affiliated with this Home
-
A
Seller's Agent in 2013
Annette Larson
Bridge Realty, LLC
-
M
Buyer's Agent in 2013
Michael Provinzino
TheMLSonline.com, Inc.
-
B
Seller's Agent in 2012
Billie Jo Lunder
Creative Results Realty LLC
Map
Source: REALTOR® Association of Southern Minnesota
MLS Number: 4470158
APN: 01-20504-02-250
- 5332 Upper 147th St W
- 14797 Lower Endicott Way
- 14742 Endicott Way
- 14737 Endicott Way
- 14720 Embry Path
- 14853 Embry Path
- 5281 149th St W
- 14617 Evergreen Trail Unit 75
- 14655 Evergreen Trail Unit 93
- 14368 Empire Ave
- 14380 Estates Ave
- 14445 Europa Ave
- 14386 Ebony Ln
- 14990 Echo Way
- 14387 Everest Ave
- 15070 Dundee Ave
- 5437 154th St W
- 15315 Dundee Ct
- 15223 Dupont Path
- 15365 Eagle Creek Way
