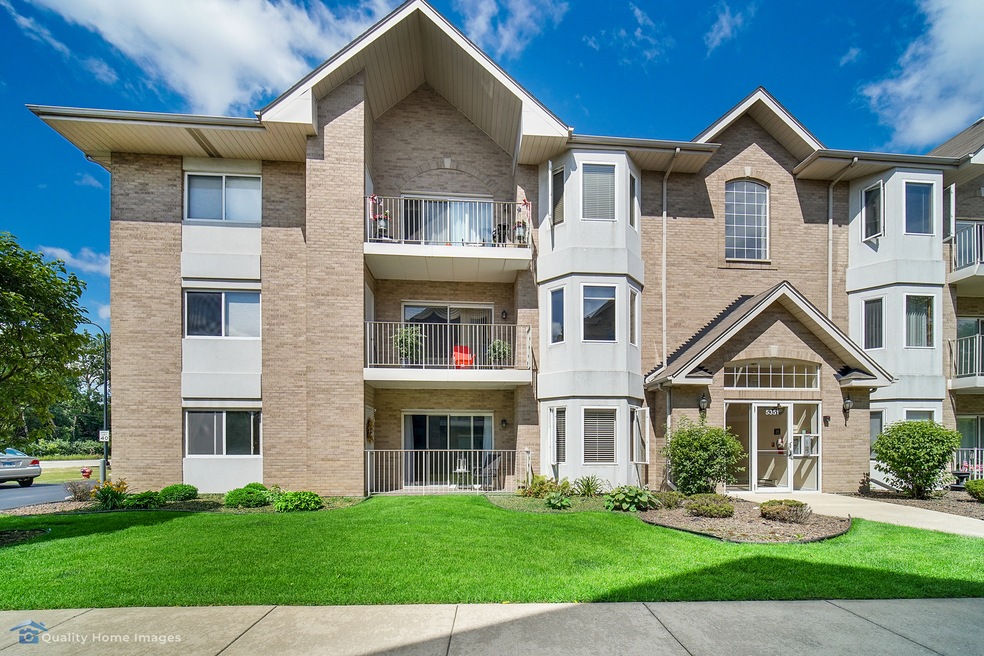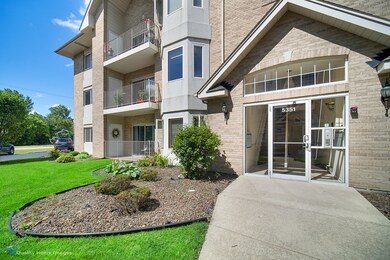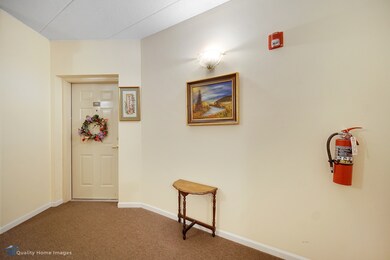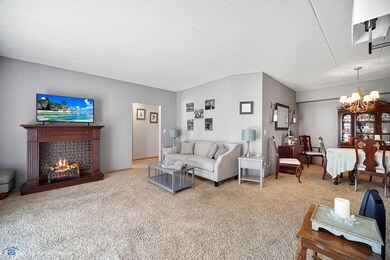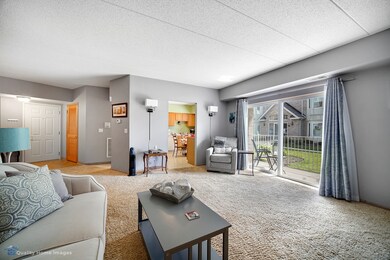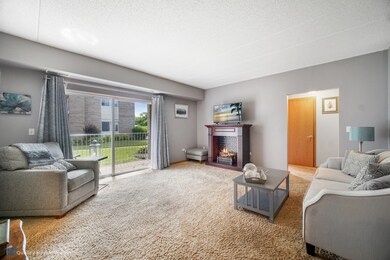
Estimated Value: $206,000 - $231,000
Highlights
- Main Floor Bedroom
- Butlers Pantry
- Walk-In Closet
- Balcony
- Attached Garage
- Breakfast Bar
About This Home
As of July 2020WELL MAINTAINED, 2 BDRM,2 BATH 1ST FLOOR CONDO IN A QUIET, FLEXICORE, ELEVATOR BUILDING W/COURTYARD VIEW ~ LARGE EAT-IN KITCHEN W/ALL APPLIANCES & LARGE PANTRY ~ NICE SIZE LIVING ROOM ~ FORMAL DINING ROOM ~ MASTER BEDROOM W/WIC AND FULL BATH INCLUDES SHOWER WITH SEAT AND HANDRAIL ~ IN-UNIT LAUNDRY ~ ATTACHED HEATED GARAGE ~ NEW GARBAGE DISPOSAL 2020 ~ FURNACE 2017
Last Agent to Sell the Property
Century 21 Circle License #475133815 Listed on: 06/24/2020

Property Details
Home Type
- Condominium
Est. Annual Taxes
- $3,446
Year Built
- 2002
Lot Details
- 3.08
HOA Fees
- $259 per month
Parking
- Attached Garage
- Garage Transmitter
- Garage Door Opener
- Parking Included in Price
Home Design
- Brick Exterior Construction
- Flexicore
Kitchen
- Breakfast Bar
- Butlers Pantry
- Oven or Range
- Microwave
- Dishwasher
- Disposal
Bedrooms and Bathrooms
- Main Floor Bedroom
- Walk-In Closet
- Primary Bathroom is a Full Bathroom
- Bathroom on Main Level
Laundry
- Laundry on main level
- Dryer
- Washer
Utilities
- Forced Air Heating and Cooling System
- Heating System Uses Gas
- Lake Michigan Water
Additional Features
- Storage
- Balcony
Community Details
- Pets Allowed
Listing and Financial Details
- Senior Tax Exemptions
- Homeowner Tax Exemptions
- Senior Freeze Tax Exemptions
Ownership History
Purchase Details
Home Financials for this Owner
Home Financials are based on the most recent Mortgage that was taken out on this home.Purchase Details
Purchase Details
Purchase Details
Similar Homes in the area
Home Values in the Area
Average Home Value in this Area
Purchase History
| Date | Buyer | Sale Price | Title Company |
|---|---|---|---|
| Mack Veronica | $139,000 | Attorney | |
| Hanson Donna M | -- | -- | |
| Klick Edward | -- | Chicago Title Insurance Comp | |
| Klick Edward | $170,000 | -- |
Mortgage History
| Date | Status | Borrower | Loan Amount |
|---|---|---|---|
| Previous Owner | Hanson Donna M | $15,478 | |
| Previous Owner | Klick Edward | $20,000 |
Property History
| Date | Event | Price | Change | Sq Ft Price |
|---|---|---|---|---|
| 07/17/2020 07/17/20 | Sold | $139,000 | -4.1% | $99 / Sq Ft |
| 06/29/2020 06/29/20 | Pending | -- | -- | -- |
| 06/24/2020 06/24/20 | For Sale | $144,900 | -- | $104 / Sq Ft |
Tax History Compared to Growth
Tax History
| Year | Tax Paid | Tax Assessment Tax Assessment Total Assessment is a certain percentage of the fair market value that is determined by local assessors to be the total taxable value of land and additions on the property. | Land | Improvement |
|---|---|---|---|---|
| 2024 | $3,446 | $14,887 | $1,186 | $13,701 |
| 2023 | $3,446 | $14,887 | $1,186 | $13,701 |
| 2022 | $3,446 | $12,057 | $1,725 | $10,332 |
| 2021 | $3,319 | $12,056 | $1,725 | $10,331 |
| 2020 | $1,152 | $12,056 | $1,725 | $10,331 |
| 2019 | $1,321 | $10,298 | $1,563 | $8,735 |
| 2018 | $1,273 | $12,599 | $1,563 | $11,036 |
| 2017 | $1,260 | $12,599 | $1,563 | $11,036 |
| 2016 | $2,183 | $10,449 | $1,294 | $9,155 |
| 2015 | $2,274 | $10,449 | $1,294 | $9,155 |
| 2014 | $1,554 | $10,449 | $1,294 | $9,155 |
| 2013 | $2,161 | $11,103 | $1,294 | $9,809 |
Agents Affiliated with this Home
-
Janet Wagge

Seller's Agent in 2020
Janet Wagge
Century 21 Circle
(708) 606-5090
1 in this area
85 Total Sales
-
Debbie Toscano

Buyer's Agent in 2020
Debbie Toscano
Century 21 Circle
(815) 474-4984
1 in this area
67 Total Sales
Map
Source: Midwest Real Estate Data (MRED)
MLS Number: MRD10759013
APN: 24-21-101-023-1022
- 5316 W Mint Julip Dr
- 5318 W Dixie Dr Unit 10
- 5249 W Mint Julip Dr Unit 5249
- 11435 Crossings Ct
- 11614 S Leclaire Ave
- 11300 S Leclaire Ave
- 11236 S Lawler Ave
- 11036 Jodan Dr Unit 3D
- 5137 W 118th St
- 11035 Deblin Ln Unit 205
- 15618 S Lavergne Ave
- 11001 Deblin Ln Unit 307
- 11001 Deblin Ln Unit 205
- 11010 Central Ave Unit 2B
- 10943 Deblin Ln
- 11007 Major Ave
- 5023 W 119th St
- 5425 W 108th Place
- 11921 S Lavergne Ave
- 11013 Menard Ave
- 5351 W Mint Julip Dr Unit 201
- 5351 W Mint Julip Dr Unit 5351
- 5351 W Mint Julip Dr Unit 5351
- 5351 W Mint Julip Dr Unit 5351
- 5351 W Mint Julip Dr Unit 5351
- 5351 W Mint Julip Dr Unit 5351
- 5351 W Mint Julip Dr Unit 5351
- 5351 W Mint Julip Dr Unit 5351
- 5351 W Mint Julip Dr Unit 5351
- 5351 W Mint Julip Dr Unit 5351
- 5351 W Mint Julip Dr Unit 5351
- 5351 W Mint Julip Dr Unit 304
- 5351 W Mint Julip Dr Unit 204
- 5351 W Mint Julip Dr Unit 302
- 5351 W Mint Julip Dr Unit 301
- 5351 W Mint Julip Dr Unit 101
- 5351 W Mint Julip Dr Unit 102
- 5361 W Mint Julip Dr Unit 5361
- 5361 W Mint Julip Dr Unit 5361
- 5361 W Mint Julip Dr Unit 5361
