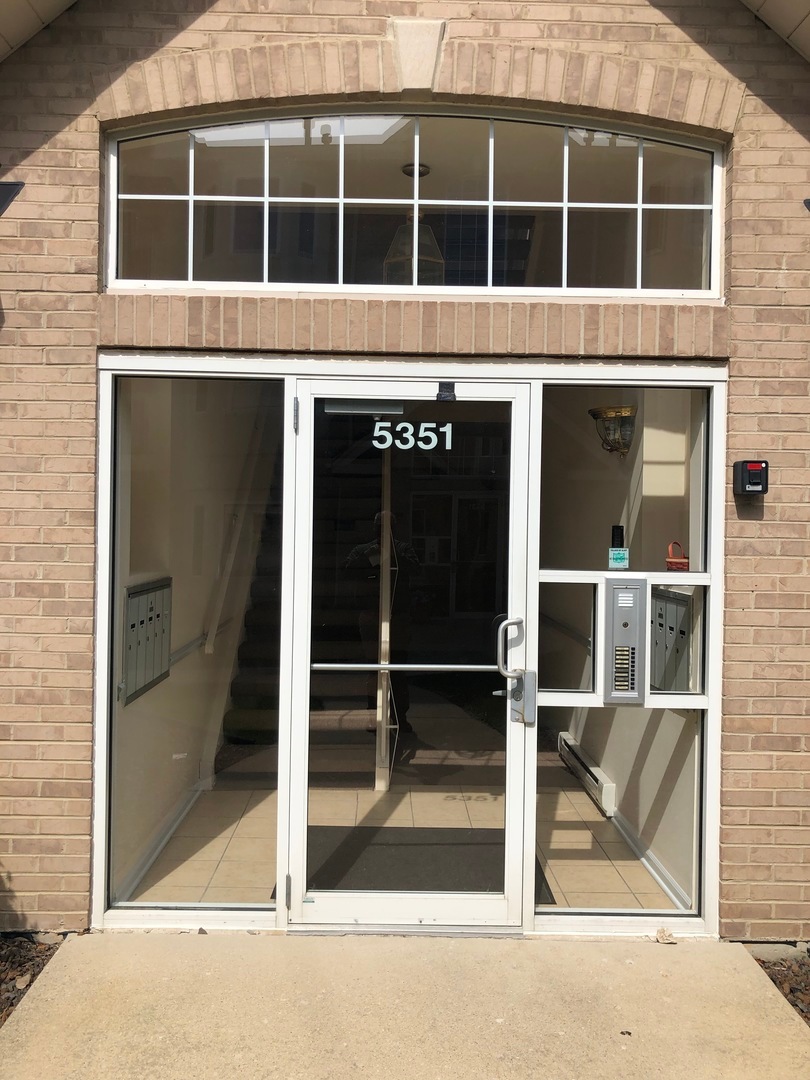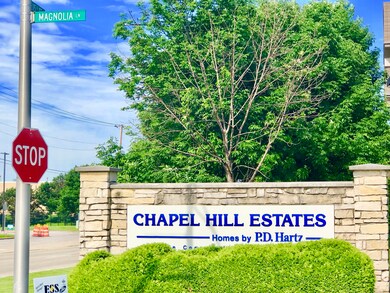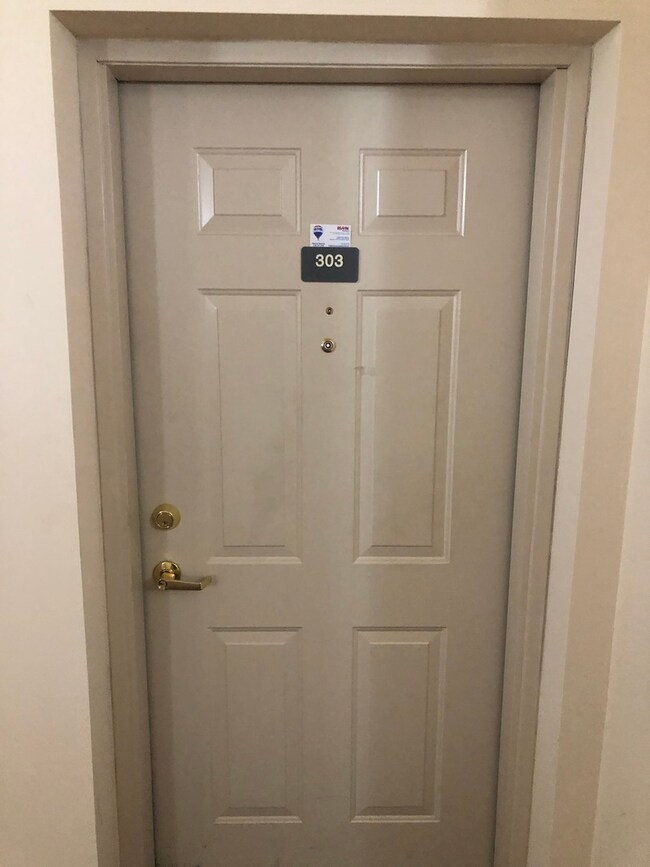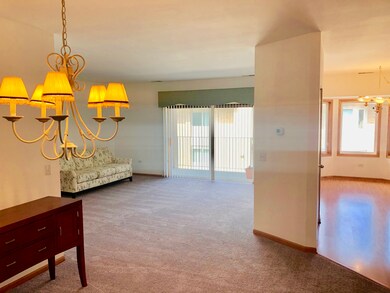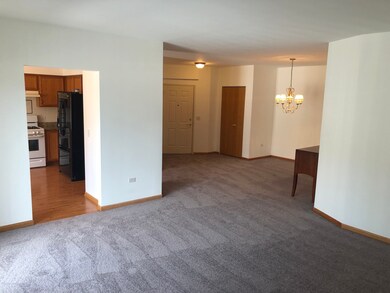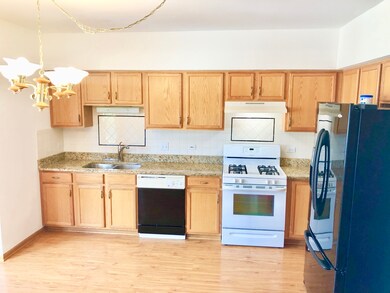
Estimated Value: $206,000 - $242,000
Highlights
- Balcony
- Living Room
- Laundry Room
- 1 Car Attached Garage
- Resident Manager or Management On Site
- Central Air
About This Home
As of November 2019Gracious & Spacious! Come see this super clean & updated 2 Bed, 2 Full Bath unit today. Secure Elevator building. Oversized eat-in kitchen has tons of cabinets. Both bedrooms have spacious closets and new carpeting. Hardwood flooring in the kitchen. This unit has its own in-unit washer & dryer in addition to its own furnace, water heater & air conditioner. Additional storage closet located on the balcony. 1 car garage too. Very convenient location to shopping, restaurants & transportation. Don't delay, Call today! PS- NO RENTALS ALLOWED!
Last Agent to Sell the Property
RE/MAX Partners License #475096382 Listed on: 08/27/2019

Property Details
Home Type
- Condominium
Est. Annual Taxes
- $3,436
Year Built
- Built in 2001
Lot Details
- 3.08
HOA Fees
- $279 Monthly HOA Fees
Parking
- 1 Car Attached Garage
- Heated Garage
- Garage Door Opener
- Driveway
- Parking Included in Price
Home Design
- Brick Exterior Construction
- Asphalt Roof
- Concrete Perimeter Foundation
Interior Spaces
- 1,480 Sq Ft Home
- 3-Story Property
- Living Room
- Dining Room
- Laundry Room
Bedrooms and Bathrooms
- 2 Bedrooms
- 2 Potential Bedrooms
- 2 Full Bathrooms
Outdoor Features
- Balcony
Utilities
- Central Air
- Heating System Uses Natural Gas
- Lake Michigan Water
Listing and Financial Details
- Homeowner Tax Exemptions
Community Details
Overview
- Association fees include exterior maintenance, lawn care, snow removal
- 12 Units
- Jennifer Association, Phone Number (708) 532-6200
- Property managed by Park Management
Pet Policy
- Pets up to 35 lbs
- Limit on the number of pets
- Dogs and Cats Allowed
Additional Features
- Resident Manager or Management On Site
- Elevator
Ownership History
Purchase Details
Home Financials for this Owner
Home Financials are based on the most recent Mortgage that was taken out on this home.Purchase Details
Purchase Details
Home Financials for this Owner
Home Financials are based on the most recent Mortgage that was taken out on this home.Similar Homes in the area
Home Values in the Area
Average Home Value in this Area
Purchase History
| Date | Buyer | Sale Price | Title Company |
|---|---|---|---|
| Preston Caroline L | $133,500 | First American Title | |
| Sheehan John J | -- | None Available | |
| Sheehan John J | $169,000 | Ticor Title |
Mortgage History
| Date | Status | Borrower | Loan Amount |
|---|---|---|---|
| Open | Preston Caroline L | $36,000 | |
| Previous Owner | Preston Caroline L | $106,800 | |
| Previous Owner | Sheehan John J | $96,000 |
Property History
| Date | Event | Price | Change | Sq Ft Price |
|---|---|---|---|---|
| 11/08/2019 11/08/19 | Sold | $133,500 | -1.0% | $90 / Sq Ft |
| 10/14/2019 10/14/19 | Pending | -- | -- | -- |
| 10/05/2019 10/05/19 | Price Changed | $134,900 | -6.9% | $91 / Sq Ft |
| 08/27/2019 08/27/19 | For Sale | $144,900 | -- | $98 / Sq Ft |
Tax History Compared to Growth
Tax History
| Year | Tax Paid | Tax Assessment Tax Assessment Total Assessment is a certain percentage of the fair market value that is determined by local assessors to be the total taxable value of land and additions on the property. | Land | Improvement |
|---|---|---|---|---|
| 2024 | $3,446 | $14,887 | $1,186 | $13,701 |
| 2023 | $3,446 | $14,887 | $1,186 | $13,701 |
| 2022 | $3,446 | $12,057 | $1,725 | $10,332 |
| 2021 | $4,586 | $12,056 | $1,725 | $10,331 |
| 2020 | $4,530 | $12,056 | $1,725 | $10,331 |
| 2019 | $2,677 | $10,298 | $1,563 | $8,735 |
| 2018 | $3,436 | $12,599 | $1,563 | $11,036 |
| 2017 | $3,483 | $12,599 | $1,563 | $11,036 |
| 2016 | $3,064 | $10,449 | $1,294 | $9,155 |
| 2015 | $2,990 | $10,449 | $1,294 | $9,155 |
| 2014 | $2,908 | $10,449 | $1,294 | $9,155 |
| 2013 | $2,776 | $11,103 | $1,294 | $9,809 |
Agents Affiliated with this Home
-
Hector Garcia

Seller's Agent in 2019
Hector Garcia
RE/MAX
(708) 813-8130
116 Total Sales
-
Carol O'Malley

Buyer's Agent in 2019
Carol O'Malley
The McDonald Group
(708) 703-8330
4 in this area
110 Total Sales
Map
Source: Midwest Real Estate Data (MRED)
MLS Number: 10498601
APN: 24-21-101-023-1029
- 5316 W Mint Julip Dr
- 5318 W Dixie Dr Unit 10
- 5249 W Mint Julip Dr Unit 5249
- 11435 Crossings Ct
- 11614 S Leclaire Ave
- 11300 S Leclaire Ave
- 5137 W 118th St
- 11236 S Lawler Ave
- 11036 Jodan Dr Unit 3D
- 15618 S Lavergne Ave
- 11035 Deblin Ln Unit 205
- 11001 Deblin Ln Unit 307
- 11001 Deblin Ln Unit 205
- 11010 Central Ave Unit 2B
- 10943 Deblin Ln
- 5023 W 119th St
- 11007 Major Ave
- 5425 W 108th Place
- 11921 S Lavergne Ave
- 11013 Menard Ave
- 5351 W Mint Julip Dr Unit 201
- 5351 W Mint Julip Dr Unit 5351
- 5351 W Mint Julip Dr Unit 5351
- 5351 W Mint Julip Dr Unit 5351
- 5351 W Mint Julip Dr Unit 5351
- 5351 W Mint Julip Dr Unit 5351
- 5351 W Mint Julip Dr Unit 5351
- 5351 W Mint Julip Dr Unit 5351
- 5351 W Mint Julip Dr Unit 5351
- 5351 W Mint Julip Dr Unit 5351
- 5351 W Mint Julip Dr Unit 5351
- 5351 W Mint Julip Dr Unit 304
- 5351 W Mint Julip Dr Unit 204
- 5351 W Mint Julip Dr Unit 302
- 5351 W Mint Julip Dr Unit 301
- 5351 W Mint Julip Dr Unit 101
- 5351 W Mint Julip Dr Unit 102
- 5361 W Mint Julip Dr Unit 5361
- 5361 W Mint Julip Dr Unit 5361
- 5361 W Mint Julip Dr Unit 5361
