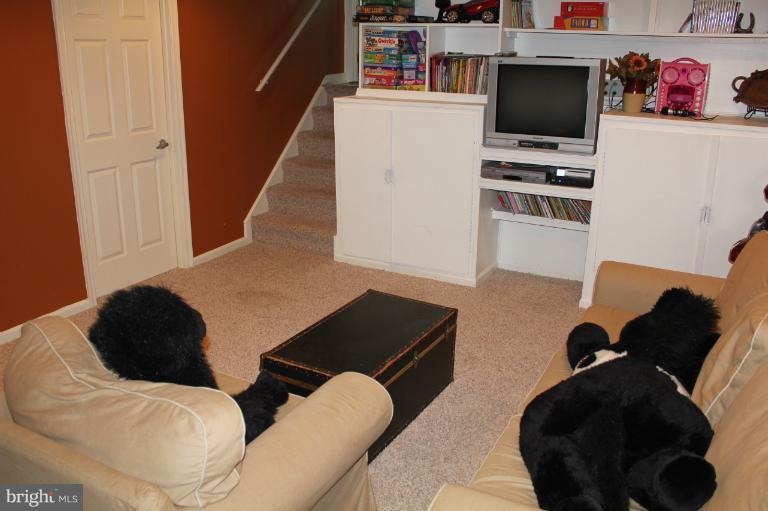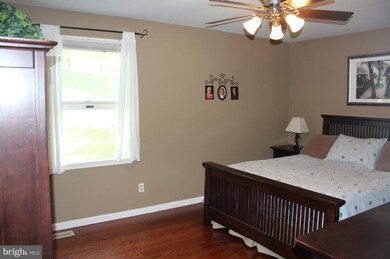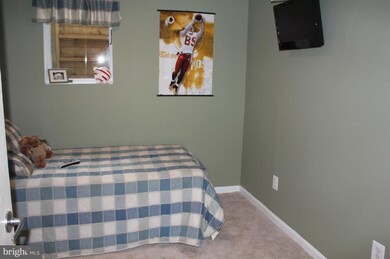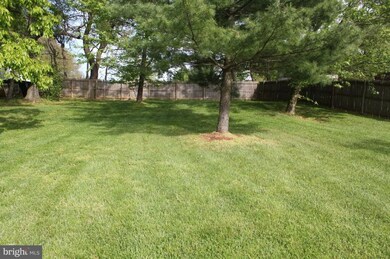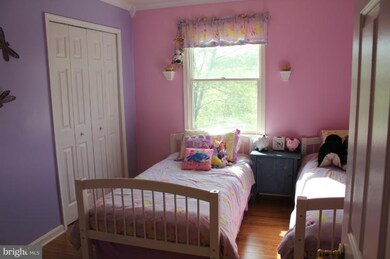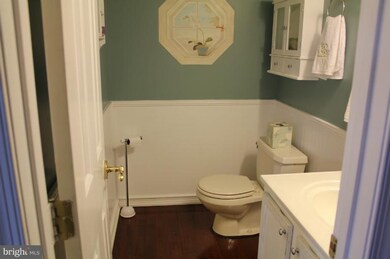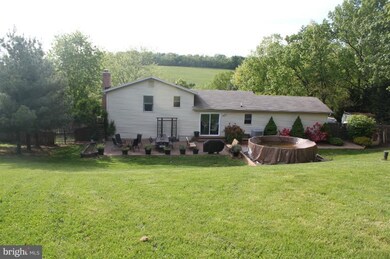
5352 Pommel Dr Mount Airy, MD 21771
Highlights
- Above Ground Pool
- Scenic Views
- Partially Wooded Lot
- Winfield Elementary School Rated A-
- Open Floorplan
- Wood Flooring
About This Home
As of August 2012Exquisite, Entertaining & Exceptional home in Mt Airy! .97 acre lot; Gleaming hardwoods set the stage!Large kitchen w/ceramic counters,cabinets galore, kitchen island, table space & desk area! Spacious dining room w/pastoral views from the lrg window; Get fireplace cozy in the bountiful family rm; Steps down to the rec room w/built-in bookcases; relax on the brick patio;New heatpump,water heater.
Last Agent to Sell the Property
Meredith Conklin
Real Estate Teams, LLC Listed on: 04/30/2012
Last Buyer's Agent
Meredith Conklin
Real Estate Teams, LLC Listed on: 04/30/2012
Home Details
Home Type
- Single Family
Est. Annual Taxes
- $3,146
Year Built
- Built in 1991
Lot Details
- 0.97 Acre Lot
- Privacy Fence
- Back Yard Fenced
- Landscaped
- Partially Wooded Lot
- Property is in very good condition
Parking
- 2 Car Attached Garage
- Side Facing Garage
- Garage Door Opener
- Driveway
- Off-Street Parking
Property Views
- Scenic Vista
- Pasture
- Mountain
- Garden
Home Design
- Split Level Home
- Brick Exterior Construction
- Asphalt Roof
Interior Spaces
- Property has 3 Levels
- Open Floorplan
- Crown Molding
- Wainscoting
- Ceiling Fan
- Screen For Fireplace
- Fireplace Mantel
- Window Treatments
- Window Screens
- Sliding Doors
- Entrance Foyer
- Family Room
- Living Room
- Breakfast Room
- Dining Room
- Game Room
- Storage Room
- Utility Room
- Wood Flooring
- Storm Doors
Kitchen
- Eat-In Country Kitchen
- Electric Oven or Range
- Microwave
- Ice Maker
- Dishwasher
- Upgraded Countertops
Bedrooms and Bathrooms
- 4 Bedrooms
- En-Suite Primary Bedroom
- En-Suite Bathroom
Laundry
- Laundry Room
- Dryer
- Washer
Finished Basement
- Walk-Out Basement
- Connecting Stairway
- Side Exterior Basement Entry
- Sump Pump
- Basement Windows
Outdoor Features
- Above Ground Pool
- Patio
- Shed
Utilities
- Forced Air Heating and Cooling System
- Humidifier
- Heat Pump System
- Vented Exhaust Fan
- Well
- Electric Water Heater
- Septic Tank
- Satellite Dish
Community Details
- No Home Owners Association
Listing and Financial Details
- Tax Lot 57A
- Assessor Parcel Number 0709028846
Ownership History
Purchase Details
Home Financials for this Owner
Home Financials are based on the most recent Mortgage that was taken out on this home.Purchase Details
Purchase Details
Similar Homes in Mount Airy, MD
Home Values in the Area
Average Home Value in this Area
Purchase History
| Date | Type | Sale Price | Title Company |
|---|---|---|---|
| Deed | $330,000 | United Title Services Llc | |
| Deed | $359,900 | -- | |
| Deed | $260,000 | -- |
Mortgage History
| Date | Status | Loan Amount | Loan Type |
|---|---|---|---|
| Open | $313,500 | New Conventional | |
| Previous Owner | $292,487 | Stand Alone Second | |
| Previous Owner | $50,000 | Credit Line Revolving |
Property History
| Date | Event | Price | Change | Sq Ft Price |
|---|---|---|---|---|
| 07/07/2025 07/07/25 | For Sale | $575,000 | +74.2% | $238 / Sq Ft |
| 08/24/2012 08/24/12 | Sold | $330,000 | -11.8% | $147 / Sq Ft |
| 05/29/2012 05/29/12 | Pending | -- | -- | -- |
| 05/16/2012 05/16/12 | Price Changed | $374,000 | -6.3% | $166 / Sq Ft |
| 04/30/2012 04/30/12 | For Sale | $399,000 | -- | $177 / Sq Ft |
Tax History Compared to Growth
Tax History
| Year | Tax Paid | Tax Assessment Tax Assessment Total Assessment is a certain percentage of the fair market value that is determined by local assessors to be the total taxable value of land and additions on the property. | Land | Improvement |
|---|---|---|---|---|
| 2024 | $4,704 | $426,700 | $178,900 | $247,800 |
| 2023 | $4,480 | $403,500 | $0 | $0 |
| 2022 | $4,265 | $380,300 | $0 | $0 |
| 2021 | $8,310 | $357,100 | $137,700 | $219,400 |
| 2020 | $3,983 | $347,200 | $0 | $0 |
| 2019 | $3,871 | $337,300 | $0 | $0 |
| 2018 | $3,683 | $327,400 | $137,700 | $189,700 |
| 2017 | $3,510 | $311,300 | $0 | $0 |
| 2016 | -- | $295,200 | $0 | $0 |
| 2015 | -- | $279,100 | $0 | $0 |
| 2014 | -- | $277,167 | $0 | $0 |
Agents Affiliated with this Home
-
Tammy Durbin

Seller's Agent in 2025
Tammy Durbin
Long & Foster
(240) 405-3118
77 Total Sales
-
Kristen Durbin
K
Seller Co-Listing Agent in 2025
Kristen Durbin
Long & Foster
(240) 520-7381
43 Total Sales
-
M
Seller's Agent in 2012
Meredith Conklin
Real Estate Teams, LLC
Map
Source: Bright MLS
MLS Number: 1003964616
APN: 09-028846
- 5641 Ridge Rd
- 0 Cabbage Spring Rd
- 3007 Zack Dr
- 3092 Ballesteras Ct
- 2683 Walston Rd
- 2851 Sommersby Rd
- 2990 Honeywood Dr
- 2905 Ballesteras Ct
- 5557 Buffalo Rd
- 2900 Gillis Falls Rd
- 6158 Ridge Rd
- 7309 Talbot Run Rd
- 5105 Fleming Rd
- 2366 Braddock Rd
- 2502 Braddock Rd
- 4906 Fleming Rd
- 3683 Falling Green Way
- 4367 Ridge Rd
- 6411 Ridge Rd
- 4007 Windward Dr
