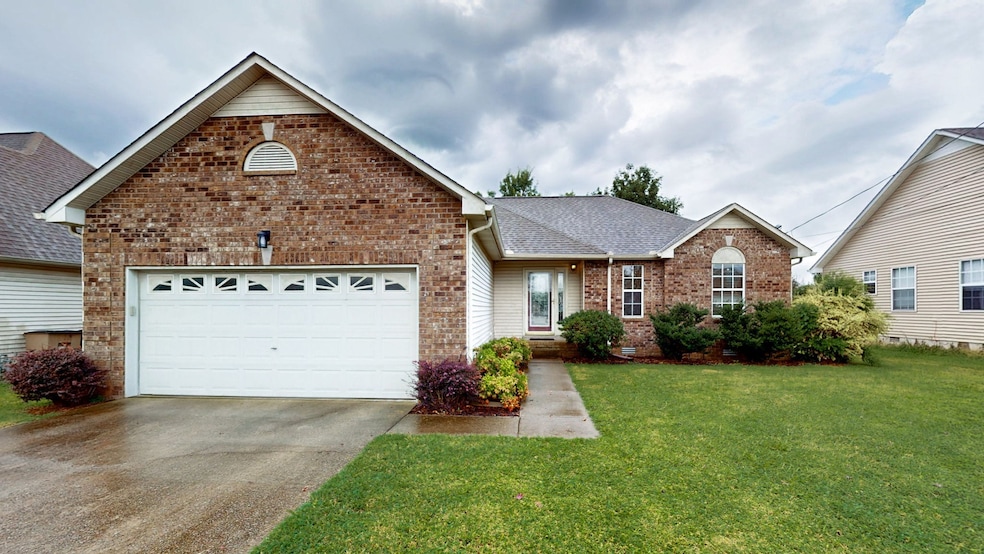
5352 Sunnyvale Dr Antioch, TN 37013
Summerfield Village NeighborhoodEstimated payment $2,086/month
Highlights
- 2 Car Attached Garage
- Tile Flooring
- Combination Dining and Living Room
- Cooling Available
- Central Heating
- Property has 1 Level
About This Home
This home is located at 5352 Sunnyvale Dr, Antioch, TN 37013 and is currently priced at $350,000, approximately $284 per square foot. This property was built in 1998. 5352 Sunnyvale Dr is a home located in Davidson County with nearby schools including Mt. View Elementary School, John F. Kennedy Middle School, and Antioch High School.
Listing Agent
Keller Williams Realty - Murfreesboro Brokerage Phone: 6152687996 License # 340428 Listed on: 08/15/2025

Home Details
Home Type
- Single Family
Est. Annual Taxes
- $1,774
Year Built
- Built in 1998
Lot Details
- 7,841 Sq Ft Lot
- Lot Dimensions are 64 x 120
HOA Fees
- $30 Monthly HOA Fees
Parking
- 2 Car Attached Garage
Home Design
- Brick Exterior Construction
- Asphalt Roof
- Vinyl Siding
Interior Spaces
- 1,229 Sq Ft Home
- Property has 1 Level
- Living Room with Fireplace
- Combination Dining and Living Room
- Tile Flooring
- Crawl Space
Kitchen
- Microwave
- Dishwasher
Bedrooms and Bathrooms
- 3 Main Level Bedrooms
- 2 Full Bathrooms
Schools
- Mt. View Elementary School
- John F. Kennedy Middle School
- Antioch High School
Utilities
- Cooling Available
- Central Heating
- Heating System Uses Natural Gas
Community Details
- Hickory Woods Estates Subdivision
Listing and Financial Details
- Assessor Parcel Number 176050A11400CO
Map
Home Values in the Area
Average Home Value in this Area
Tax History
| Year | Tax Paid | Tax Assessment Tax Assessment Total Assessment is a certain percentage of the fair market value that is determined by local assessors to be the total taxable value of land and additions on the property. | Land | Improvement |
|---|---|---|---|---|
| 2024 | $1,774 | $54,525 | $13,250 | $41,275 |
| 2023 | $1,774 | $54,525 | $13,250 | $41,275 |
| 2022 | $2,065 | $54,525 | $13,250 | $41,275 |
| 2021 | $1,793 | $54,525 | $13,250 | $41,275 |
| 2020 | $1,592 | $37,725 | $9,000 | $28,725 |
| 2019 | $1,190 | $37,725 | $9,000 | $28,725 |
Property History
| Date | Event | Price | Change | Sq Ft Price |
|---|---|---|---|---|
| 08/15/2025 08/15/25 | For Sale | $350,000 | +47.7% | $285 / Sq Ft |
| 06/08/2020 06/08/20 | Sold | $236,995 | 0.0% | $193 / Sq Ft |
| 04/20/2020 04/20/20 | Pending | -- | -- | -- |
| 04/16/2020 04/16/20 | For Sale | $236,995 | -- | $193 / Sq Ft |
Purchase History
| Date | Type | Sale Price | Title Company |
|---|---|---|---|
| Interfamily Deed Transfer | -- | None Available | |
| Warranty Deed | $236,995 | Greenvue T&E Llc | |
| Quit Claim Deed | -- | Service Escrow & Title Inc | |
| Warranty Deed | $116,150 | Guaranty Title & Escrow Co |
Mortgage History
| Date | Status | Loan Amount | Loan Type |
|---|---|---|---|
| Open | $229,885 | New Conventional | |
| Previous Owner | $128,081 | FHA | |
| Previous Owner | $107,200 | Fannie Mae Freddie Mac | |
| Previous Owner | $13,400 | Construction | |
| Previous Owner | $115,424 | FHA | |
| Previous Owner | $114,366 | FHA |
Similar Homes in the area
Source: Realtracs
MLS Number: 2974908
APN: 176-05-0A-114-00
- 6724 Birchbrook Dr
- 7627 Gunners Landing Dr
- 6053 Firelight Trail
- 5152 Brookstone Ct
- 5136 Brookstone Ct
- 164 Ramsden Ave
- 7643 Gunners Landing Dr
- 178 Ramsden Ave
- 144 Ramsden Ave
- 188 Sophie Dr
- 7072 Paisley Wood Dr
- 118 Ramsden Ave
- 7013 Alon Babayan Arch
- 4287 Maxwell Rd
- 5025 73rd Ave
- 7125 Paisley Wood Dr
- 7724 Stapleton Chase Dr
- 7736 Stapleton Chase Dr
- 1801 Hickory Lawn Ct
- 4291 Maxwell Rd
- 322 Negri Ct
- 151 Ramsden Ave
- 171 Sophie Dr
- 5035 73rd Ave
- 7027 Alon Babayan Arch
- 2001 Madison Square Blvd
- 108 Sophie Dr
- 3868 Round Rock Dr
- 7036 Hickory Pass Ln
- 5072 Trailwater Dr
- 5059 Trailwater Dr
- 5071 Trailwater Dr
- 4104 Pepperwood Dr
- 5208 Lake Maxwell Dr
- 901 Tal Ln
- 4812 Chutney Dr
- 405 Evelyn Dr
- 1315 Lomond Dr
- 4969 Chutney Dr
- 4992 Chutney Dr






