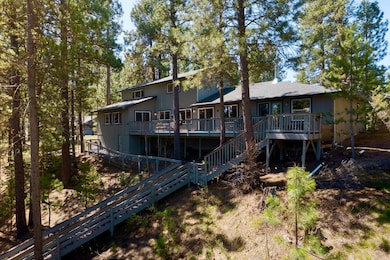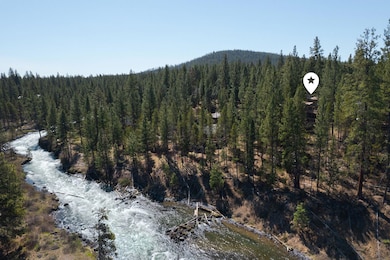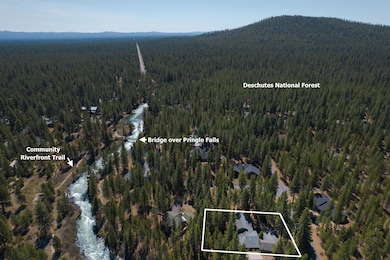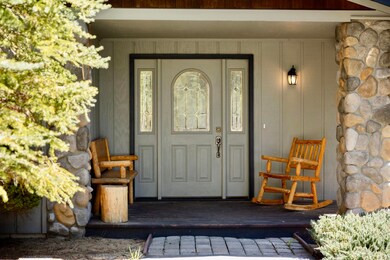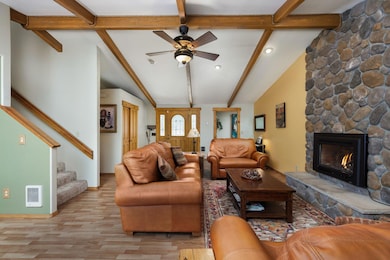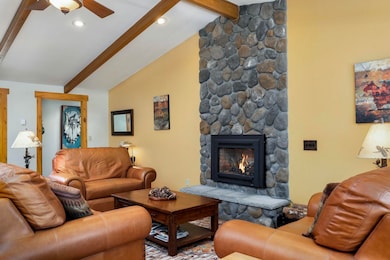53520 Wildriver Way La Pine, OR 97739
Estimated payment $4,685/month
Highlights
- Indoor Spa
- River View
- Deck
- Two Primary Bedrooms
- Craftsman Architecture
- Wooded Lot
About This Home
Steep price rollback -- lowest price for Central OR riverfront living not seen in years! A Wild River at Pringle Falls' landmark property, this sprawling 3,329 sf NW-influence home enjoys Deschutes River views and rushing whitewater sounds from nearly every room! Three private ensuite bedrooms (primary on main level + 2 upstairs), each w/full bathrooms + tiled showers, huge family room with propane fireplace, pool table game area and wet bar + slider to a sweeping river overlook deck for outdoor dining and hot tubbing. Elaborate Trex stair system to forested common area and fishing along the river's edge. Oversized double garage for storage of vehicles + all the toys essential to Central OR year-round recreational adventures, plus attached separate workshop room w/woodstove for tinkering on chilly indoor days. This impressive NW craftsmanship home offers an ideal floorplan suited to large-scale riverfront living in a lush forest environment beneath the stars!
Home Details
Home Type
- Single Family
Est. Annual Taxes
- $5,591
Year Built
- Built in 1991
Lot Details
- 0.41 Acre Lot
- River Front
- Kennel or Dog Run
- Drip System Landscaping
- Sloped Lot
- Front Yard Sprinklers
- Wooded Lot
- Property is zoned WA, LM, RR10, WA, LM, RR10
HOA Fees
- $42 Monthly HOA Fees
Parking
- 2 Car Detached Garage
- Garage Door Opener
- Driveway
Property Views
- River
- Creek or Stream
- Territorial
Home Design
- Craftsman Architecture
- Northwest Architecture
- Stem Wall Foundation
- Frame Construction
- Composition Roof
Interior Spaces
- 3,229 Sq Ft Home
- 2-Story Property
- Wet Bar
- Vaulted Ceiling
- Ceiling Fan
- Propane Fireplace
- Double Pane Windows
- Vinyl Clad Windows
- Family Room with Fireplace
- Great Room with Fireplace
- Indoor Spa
Kitchen
- Eat-In Kitchen
- Breakfast Bar
- Range
- Microwave
- Dishwasher
- Wine Refrigerator
- Granite Countertops
- Tile Countertops
Flooring
- Carpet
- Laminate
- Tile
Bedrooms and Bathrooms
- 3 Bedrooms
- Primary Bedroom on Main
- Double Master Bedroom
- Linen Closet
- Walk-In Closet
- 4 Full Bathrooms
- Double Vanity
- Hydromassage or Jetted Bathtub
- Bathtub with Shower
- Bathtub Includes Tile Surround
- Solar Tube
Laundry
- Laundry Room
- Dryer
- Washer
Home Security
- Security System Leased
- Carbon Monoxide Detectors
- Fire and Smoke Detector
Eco-Friendly Details
- Sprinklers on Timer
Outdoor Features
- Deck
- Separate Outdoor Workshop
Schools
- Lapine Elementary School
- Lapine Middle School
- Lapine Sr High School
Utilities
- No Cooling
- Zoned Heating
- Heating System Uses Propane
- Water Heater
- Septic Tank
Listing and Financial Details
- Legal Lot and Block 58 / 2
- Assessor Parcel Number 143802
Community Details
Overview
- Wild River Subdivision
- The community has rules related to covenants, conditions, and restrictions, covenants
- Property is near a preserve or public land
Recreation
- Trails
- Snow Removal
Security
- Building Fire-Resistance Rating
Map
Home Values in the Area
Average Home Value in this Area
Tax History
| Year | Tax Paid | Tax Assessment Tax Assessment Total Assessment is a certain percentage of the fair market value that is determined by local assessors to be the total taxable value of land and additions on the property. | Land | Improvement |
|---|---|---|---|---|
| 2025 | $5,591 | $342,460 | -- | -- |
| 2024 | $5,358 | $332,490 | -- | -- |
| 2023 | $5,238 | $322,810 | $0 | $0 |
| 2022 | $4,649 | $304,290 | $0 | $0 |
| 2021 | $4,678 | $295,430 | $0 | $0 |
| 2020 | $4,429 | $295,430 | $0 | $0 |
| 2019 | $4,306 | $286,830 | $0 | $0 |
| 2018 | $4,182 | $278,480 | $0 | $0 |
| 2017 | $3,765 | $270,370 | $0 | $0 |
| 2016 | $3,586 | $262,500 | $0 | $0 |
| 2015 | $3,487 | $254,860 | $0 | $0 |
| 2014 | $3,378 | $247,440 | $0 | $0 |
Property History
| Date | Event | Price | List to Sale | Price per Sq Ft | Prior Sale |
|---|---|---|---|---|---|
| 09/12/2025 09/12/25 | Price Changed | $795,000 | -3.6% | $246 / Sq Ft | |
| 07/03/2025 07/03/25 | Price Changed | $825,000 | -1.2% | $255 / Sq Ft | |
| 05/29/2025 05/29/25 | Price Changed | $835,000 | -1.2% | $259 / Sq Ft | |
| 04/24/2025 04/24/25 | Price Changed | $845,000 | -5.6% | $262 / Sq Ft | |
| 09/10/2024 09/10/24 | Price Changed | $895,000 | -5.3% | $277 / Sq Ft | |
| 05/13/2024 05/13/24 | For Sale | $945,000 | +62.9% | $293 / Sq Ft | |
| 07/12/2017 07/12/17 | Sold | $580,000 | -10.1% | $180 / Sq Ft | View Prior Sale |
| 05/27/2017 05/27/17 | Pending | -- | -- | -- | |
| 04/24/2017 04/24/17 | For Sale | $645,000 | -- | $200 / Sq Ft |
Purchase History
| Date | Type | Sale Price | Title Company |
|---|---|---|---|
| Warranty Deed | -- | None Listed On Document | |
| Interfamily Deed Transfer | -- | None Available | |
| Warranty Deed | $580,000 | Amerititle | |
| Interfamily Deed Transfer | -- | -- | |
| Warranty Deed | $210,000 | Western Title & Escrow Co |
Mortgage History
| Date | Status | Loan Amount | Loan Type |
|---|---|---|---|
| Previous Owner | $290,000 | New Conventional | |
| Previous Owner | $140,000 | Unknown |
Source: Oregon Datashare
MLS Number: 220182407
APN: 143802
- 53514 Wildriver Way
- 14213 Clearwater
- 14177 Whitewater Loop
- 14215 Stillwater Ln
- 53596 Brookie Way
- 53478 Kokanee Way Unit Lot 13
- 14367 Brown Trout Way Unit Lot 24
- 14375 Brown Trout Way Unit Lot 25
- 53582 Brookie Way
- 52170 Ponderosa Way
- 52926 Shady Ln
- 52328 Elderberry Ct
- 53827 Yoho Dr
- 52300 Barberry Cir
- 52314 Ponderosa Way
- 15690 Cornell Dr
- 15660 Woodgreen Ct
- 52348 Barberry Cir
- 52900 Sunrise Blvd
- 15675 Twin Dr
- 16496 Pine Creek Dr
- 16650 Grey Pne St
- 51376 Preble Way
- 16455 Bassett Rd
- 55823 Wood Duck Dr Unit ID1330991P
- 17184 Island Loop Way Unit ID1330995P
- 56832 Besson Rd Unit ID1330999P
- 57314 Approach Ln Unit ID1330998P
- 60289 Cinder Butte Rd Unit ID1331001P
- 20089 Beth Ave
- 1797 SW Chandler Ave
- 1609 SW Chandler Ave
- 20174 Reed Ln
- 515 SW Century Dr
- 61489 SE Luna Place
- 3001 NW Clearwater Dr
- 954 SW Emkay Dr
- 210 SW Century
- 61580 Brosterhous Rd
- 1313 NW Fort Clatsop St Unit 2

