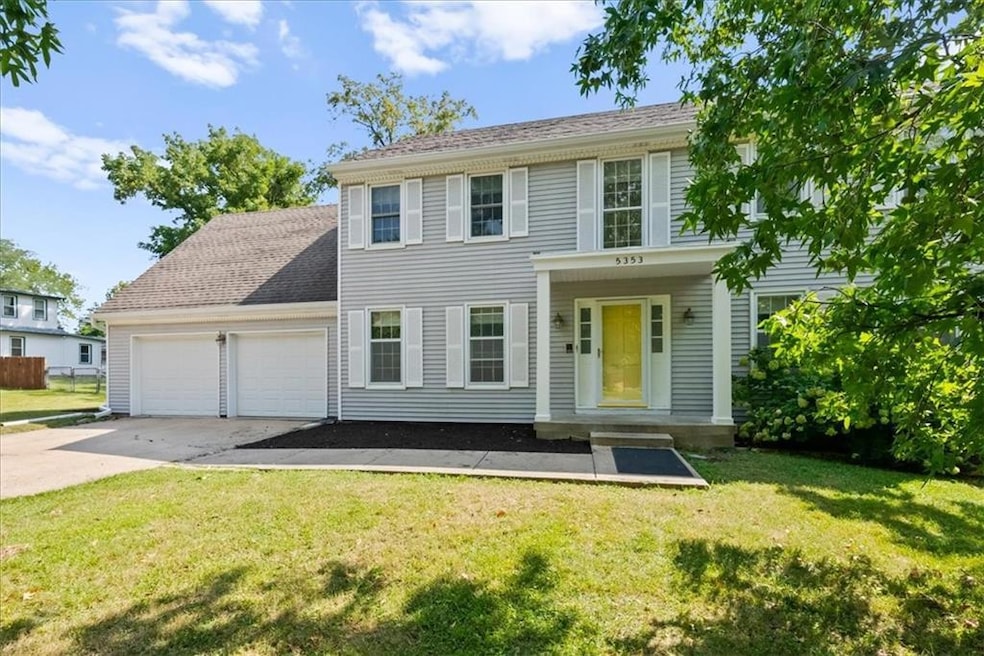
5353 Knox Ave Shawnee, KS 66203
Estimated payment $2,570/month
Highlights
- 105,415 Sq Ft lot
- Marble Flooring
- Quartz Countertops
- Custom Closet System
- Traditional Architecture
- No HOA
About This Home
This 4-bedroom traditional home is the total package—charm, character, and nearly 2.5 acres to call your own! Inside, rich hardwood floors span the main level, while the custom kitchen was designed with the home chef in mind. The showpiece of the kitchen is the Swedish Aga stove. This is a special radiant, multiple oven stove complete with a 6 burner stovetop that makes cooking a joy. The main floor also provides an elegant living space with wood beam ceiling and a fireplace along with a wood drenched library/office with built in cabinetry and pocket doors. The dining room is perfect for hosting and features a built in China cabinet. Upstairs, the primary suite is more than just a bedroom, it’s a retreat with a private sitting area, large walk-in closet and even attic apace that could be finished for even more space! The primary bathroom features a claw foot tub with corner windows making this a great space to relax and unwind. The guest rooms are generously sized, and the oversized bedroom above the garage stands out with built-ins, its own half bath, and laundry hookups. The basement is unfinished and waiting for your vision. Outside is an English garden and stone paver patio add charm.The expansive, tree-filled lot offers a sense of privacy while still providing plenty of room for an additional structure, whether that’s a guest house or a home for extended family. Conveniently located just off I-35 and near 435, commuting and getting around the city couldn’t be easier! Just minutes from the charm of downtown Shawnee with shopping, dining and a city waterpark.
Listing Agent
Compass Realty Group Brokerage Phone: 913-231-4501 License #SP00236358 Listed on: 09/05/2025

Home Details
Home Type
- Single Family
Est. Annual Taxes
- $4,887
Year Built
- Built in 1979
Lot Details
- 2.42 Acre Lot
- Side Green Space
- Partially Fenced Property
- Aluminum or Metal Fence
Parking
- 2 Car Attached Garage
- Inside Entrance
- Garage Door Opener
Home Design
- Traditional Architecture
- Composition Roof
- Vinyl Siding
Interior Spaces
- 2,512 Sq Ft Home
- 2-Story Property
- Ceiling Fan
- Some Wood Windows
- Living Room with Fireplace
- Formal Dining Room
- Home Office
- Library
- Basement Fills Entire Space Under The House
- Fire and Smoke Detector
- Dryer Hookup
Kitchen
- Double Oven
- Gas Range
- Dishwasher
- Quartz Countertops
- Disposal
Flooring
- Wood
- Carpet
- Marble
- Ceramic Tile
Bedrooms and Bathrooms
- 4 Bedrooms
- Custom Closet System
- Walk-In Closet
Schools
- Merriam Park Elementary School
Utilities
- Central Air
- Heating System Uses Natural Gas
Community Details
- No Home Owners Association
Listing and Financial Details
- Exclusions: Sheds
- Assessor Parcel Number JP66800000-0015B
- $0 special tax assessment
Map
Home Values in the Area
Average Home Value in this Area
Tax History
| Year | Tax Paid | Tax Assessment Tax Assessment Total Assessment is a certain percentage of the fair market value that is determined by local assessors to be the total taxable value of land and additions on the property. | Land | Improvement |
|---|---|---|---|---|
| 2024 | $4,887 | $45,264 | $7,025 | $38,239 |
| 2023 | $4,875 | $46,149 | $7,025 | $39,124 |
| 2022 | $4,697 | $42,849 | $6,386 | $36,463 |
| 2021 | $4,314 | $37,743 | $5,788 | $31,955 |
| 2020 | $3,938 | $34,224 | $5,037 | $29,187 |
| 2019 | $3,796 | $32,970 | $4,386 | $28,584 |
| 2018 | $3,697 | $31,970 | $3,989 | $27,981 |
| 2017 | $3,259 | $27,830 | $3,989 | $23,841 |
| 2016 | $3,050 | $25,760 | $3,989 | $21,771 |
| 2015 | $2,912 | $24,794 | $3,989 | $20,805 |
| 2013 | -- | $23,138 | $3,989 | $19,149 |
Property History
| Date | Event | Price | Change | Sq Ft Price |
|---|---|---|---|---|
| 09/07/2025 09/07/25 | Pending | -- | -- | -- |
| 09/05/2025 09/05/25 | For Sale | $400,000 | -- | $159 / Sq Ft |
Purchase History
| Date | Type | Sale Price | Title Company |
|---|---|---|---|
| Deed | -- | None Listed On Document |
Mortgage History
| Date | Status | Loan Amount | Loan Type |
|---|---|---|---|
| Previous Owner | $115,600 | New Conventional |
About the Listing Agent
Angela's Other Listings
Source: Heartland MLS
MLS Number: 2572264
APN: JP66800000-0015B
- 5225 Farley Ct
- 5517 Hayes St
- 9929 W 52nd St
- 10001 W 50th Terrace
- 9955 Hocker Dr
- 5112 Stearns St
- Yorkshire V Plan at Bristol Highlands - North
- Ashwood Plan at Bristol Highlands - North
- Cypress II Plan at Bristol Highlands - North
- Magnolia Plan at Bristol Highlands - North
- The Kirkwood Plan at Bristol Highlands - The Villas
- The Fleetwood Plan at Bristol Highlands - The Villas
- The Fleetwood Plan at Bristol Highlands - The Manors
- The Brentwood Plan at Bristol Highlands - The Villas
- The Rockwood Plan at Bristol Highlands - The Villas
- 8013 Payne St
- 10419 W 50th Terrace
- 4809 Mastin St
- 9520 W 59th Terrace
- 10407 W 49th Place





