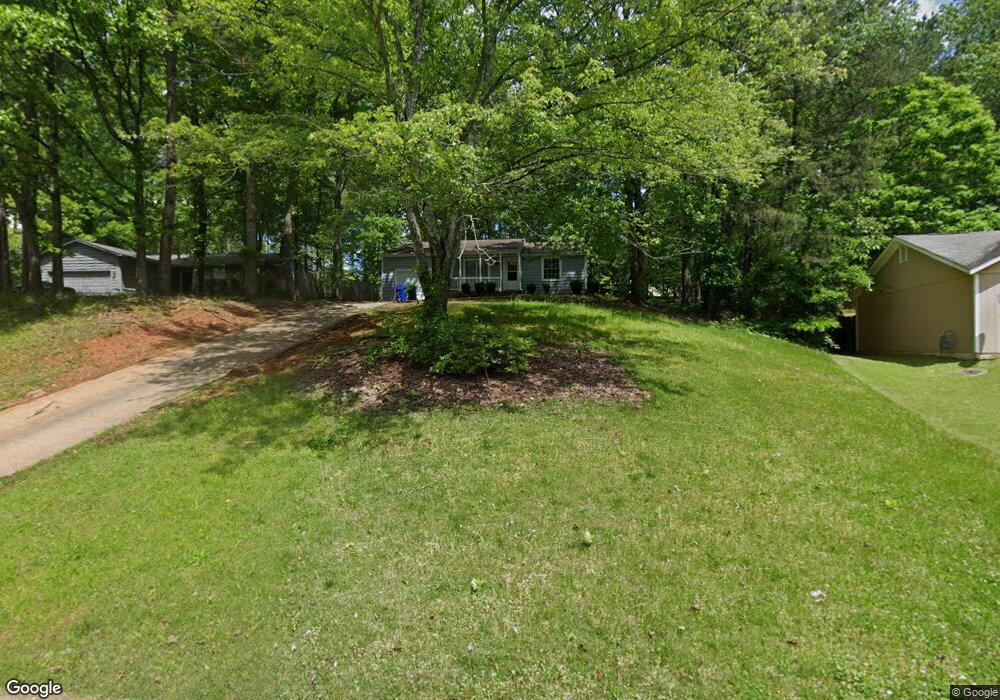5353 Martins Crossing Rd Stone Mountain, GA 30088
Stone Mountain NeighborhoodHighlights
- Open-Concept Dining Room
- Ranch Style House
- Patio
- Deck
- Eat-In Kitchen
- Living Room
About This Home
As of February 20223BR 2 BA RANCH COMPLTELY RENOVATED INSIDE AND OUT WITH SECURITY SYSTEM. NON-QUALIFYING OWNER FINANCE 5% DOWN 8% 30 YR W/ 3YR CALL
Last Agent to Sell the Property
DANNY SMALLWOOD
NOT A VALID MEMBER License #117800
Last Buyer's Agent
NON-MLS NMLS
Non FMLS Member
Home Details
Home Type
- Single Family
Est. Annual Taxes
- $1,761
Year Built
- Built in 1982
Parking
- Driveway
Home Design
- Ranch Style House
- Traditional Architecture
- Frame Construction
- Composition Roof
Interior Spaces
- 1,335 Sq Ft Home
- Factory Built Fireplace
- Fireplace With Gas Starter
- Insulated Windows
- Family Room with Fireplace
- Living Room
- Open-Concept Dining Room
- Carpet
- Laundry in Hall
Kitchen
- Eat-In Kitchen
- Breakfast Bar
- Dishwasher
Bedrooms and Bathrooms
- 3 Main Level Bedrooms
- 2 Full Bathrooms
Outdoor Features
- Deck
- Patio
Schools
- Eldridge L. Miller Elementary School
- Miller Grove Middle School
- Redan High School
Utilities
- Forced Air Heating and Cooling System
- Heating System Uses Natural Gas
- Underground Utilities
- Gas Water Heater
Additional Features
- Energy-Efficient Windows
- Level Lot
Community Details
- Martins Crossing Subdivision
Listing and Financial Details
- Legal Lot and Block 289 / 01
- Assessor Parcel Number 5353MartinsCrossingRD
Ownership History
Purchase Details
Home Financials for this Owner
Home Financials are based on the most recent Mortgage that was taken out on this home.Purchase Details
Home Financials for this Owner
Home Financials are based on the most recent Mortgage that was taken out on this home.Purchase Details
Purchase Details
Home Financials for this Owner
Home Financials are based on the most recent Mortgage that was taken out on this home.Purchase Details
Purchase Details
Purchase Details
Purchase Details
Purchase Details
Home Financials for this Owner
Home Financials are based on the most recent Mortgage that was taken out on this home.Purchase Details
Purchase Details
Map
Home Values in the Area
Average Home Value in this Area
Purchase History
| Date | Type | Sale Price | Title Company |
|---|---|---|---|
| Warranty Deed | $240,000 | -- | |
| Warranty Deed | -- | -- | |
| Warranty Deed | $79,000 | -- | |
| Warranty Deed | $77,905 | -- | |
| Warranty Deed | $75,000 | -- | |
| Warranty Deed | $4,970 | -- | |
| Deed | $4,000 | -- | |
| Warranty Deed | $4,000 | -- | |
| Deed | $75,000 | -- | |
| Foreclosure Deed | $75,000 | -- | |
| Deed | $80,000 | -- | |
| Foreclosure Deed | $97,750 | -- | |
| Deed | $72,000 | -- |
Mortgage History
| Date | Status | Loan Amount | Loan Type |
|---|---|---|---|
| Open | $192,000 | Cash | |
| Previous Owner | $100,000 | Stand Alone Second | |
| Previous Owner | $103,500 | Stand Alone Second | |
| Previous Owner | $84,000 | Stand Alone Refi Refinance Of Original Loan | |
| Closed | -- | FHA |
Property History
| Date | Event | Price | Change | Sq Ft Price |
|---|---|---|---|---|
| 02/25/2022 02/25/22 | Sold | $240,000 | +2.1% | $180 / Sq Ft |
| 01/17/2022 01/17/22 | For Sale | $235,000 | 0.0% | $176 / Sq Ft |
| 12/15/2021 12/15/21 | Pending | -- | -- | -- |
| 12/15/2021 12/15/21 | For Sale | $235,000 | 0.0% | $176 / Sq Ft |
| 10/05/2018 10/05/18 | Rented | $1,150 | 0.0% | -- |
| 09/16/2018 09/16/18 | For Rent | $1,150 | 0.0% | -- |
| 07/16/2018 07/16/18 | Sold | $79,000 | -7.1% | $59 / Sq Ft |
| 06/29/2018 06/29/18 | Pending | -- | -- | -- |
| 06/21/2018 06/21/18 | For Sale | $85,000 | +13.3% | $64 / Sq Ft |
| 10/09/2012 10/09/12 | Sold | $75,000 | -8.4% | $56 / Sq Ft |
| 06/15/2012 06/15/12 | Pending | -- | -- | -- |
| 03/12/2010 03/12/10 | For Sale | $81,900 | -- | $61 / Sq Ft |
Tax History
| Year | Tax Paid | Tax Assessment Tax Assessment Total Assessment is a certain percentage of the fair market value that is determined by local assessors to be the total taxable value of land and additions on the property. | Land | Improvement |
|---|---|---|---|---|
| 2023 | $4,380 | $85,640 | $16,000 | $69,640 |
| 2022 | $3,684 | $76,800 | $13,680 | $63,120 |
| 2021 | $2,783 | $56,280 | $13,680 | $42,600 |
| 2020 | $2,448 | $48,640 | $13,680 | $34,960 |
| 2019 | $1,700 | $31,600 | $10,440 | $21,160 |
| 2018 | $1,765 | $36,600 | $13,680 | $22,920 |
| 2017 | $1,549 | $28,040 | $13,680 | $14,360 |
| 2016 | $1,478 | $26,360 | $13,680 | $12,680 |
| 2014 | $1,449 | $25,080 | $4,560 | $20,520 |
Source: First Multiple Listing Service (FMLS)
MLS Number: 4039932
APN: 16-032-01-289
- 5377 Martins Crossing Rd
- 682 Leighton Way
- 5372 Martins Crossing Rd
- 706 Cather Ct
- 5426 Martins Crossing Rd
- 714 Post Road Dr
- 5429 Martins Crossing Rd
- 5449 Martins Crossing Rd
- 5248 Martins Crossing Rd
- 639 Royal Abbey Dr
- 5224 Martins Crossing Rd
- 5334 Post Road Pass
- 708 Martin Rd
- 783 Lost Creek Cir
- 5151 Martins Crossing Rd
- 5474 Post Road Pass
- 5142 Huxley Rd
- 1600 Whisperwood Trail
