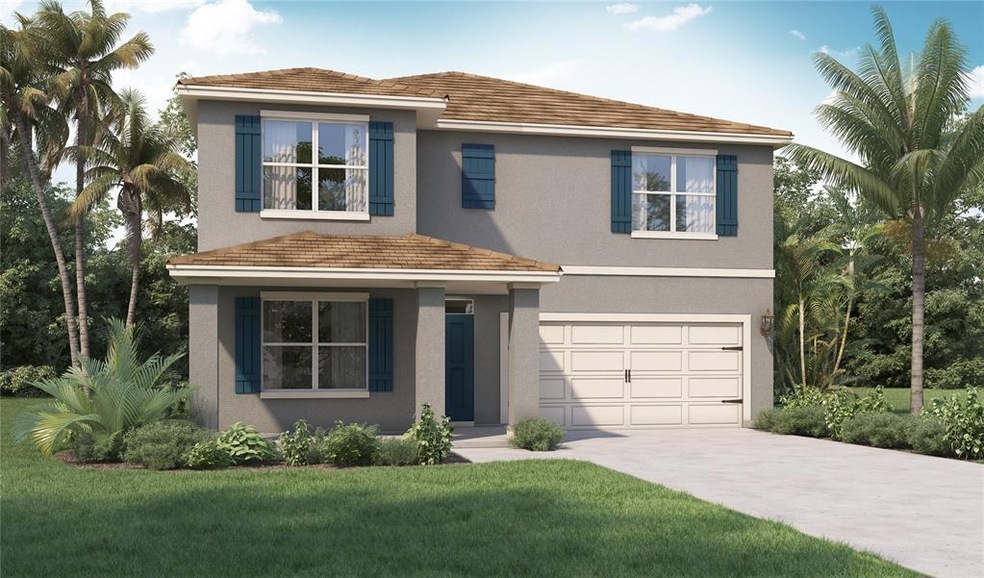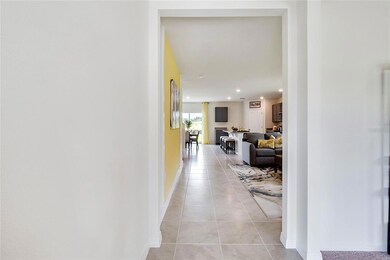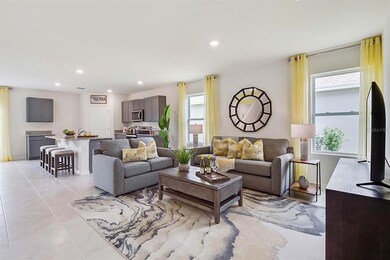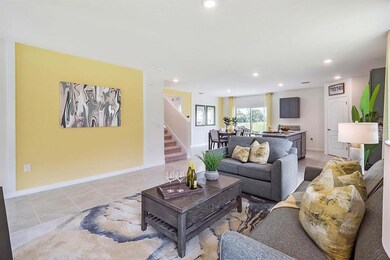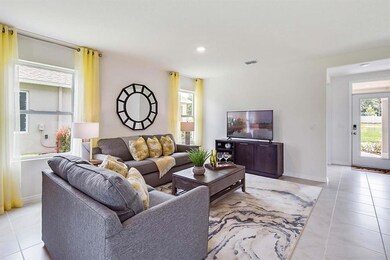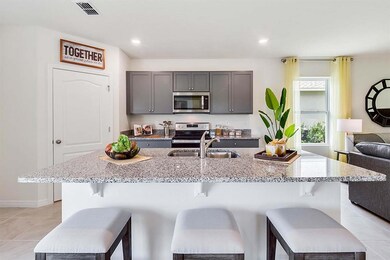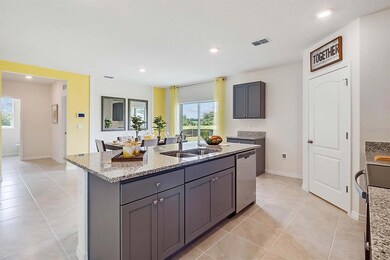
5353 Palomino Place Apopka, FL 32712
Estimated Value: $500,000 - $526,947
Highlights
- Under Construction
- Loft
- Community Pool
- Open Floorplan
- Solid Surface Countertops
- Den
About This Home
As of May 2023Under Construction. Under construction!! Oversized homesite. The Parker plan offers 5 bedrooms, 3 bathrooms and a 2 car garage. You will fall in love with the granite counters, 18" x 18" ceramic tile floors, 36" cabinets with corner pantry and island kitchen where you can entertain and have great family time. Our "Home Is Connected" Smart Home system controls your porch light, front door lock, thermostat, doorbell camera, touch screen control hub and Amazon Echo Dot. Enjoy your back yard from your lanai. Save money with this ALL block constructed, energy efficient new home with HVAC, dual pane low-E windows and Builder's Warranty. Photos are of similar model, not the exact home. Contact sales rep today to schedule an appointment!
*Photos are of similar model but not that of exact house. Pictures, photographs, colors, features, and sizes are for illustration purposes only and will vary from the homes as built. Home and community information including pricing, included features, terms, availability and amenities are subject to change and prior sale at any time without notice or obligation. Please note that no representations or warranties are made regarding school districts or school assignments; you should conduct your own investigation regarding current and future schools and school boundaries.*
Last Agent to Sell the Property
DR HORTON REALTY OF CENTRAL FLORIDA LLC License #691713 Listed on: 01/23/2023

Home Details
Home Type
- Single Family
Est. Annual Taxes
- $1,206
Year Built
- Built in 2023 | Under Construction
Lot Details
- 8,255 Sq Ft Lot
- Northwest Facing Home
- Metered Sprinkler System
- Property is zoned MU-N
HOA Fees
- $99 Monthly HOA Fees
Parking
- 2 Car Attached Garage
Home Design
- Bi-Level Home
- Slab Foundation
- Shingle Roof
- Block Exterior
- Stucco
Interior Spaces
- 2,667 Sq Ft Home
- Open Floorplan
- Sliding Doors
- Family Room Off Kitchen
- Combination Dining and Living Room
- Den
- Loft
Kitchen
- Eat-In Kitchen
- Range
- Microwave
- Dishwasher
- Solid Surface Countertops
- Disposal
Flooring
- Carpet
- Ceramic Tile
Bedrooms and Bathrooms
- 5 Bedrooms
- Walk-In Closet
- 3 Full Bathrooms
Utilities
- Central Heating and Cooling System
- Thermostat
- Underground Utilities
- Electric Water Heater
- Phone Available
- Cable TV Available
Listing and Financial Details
- Home warranty included in the sale of the property
- Visit Down Payment Resource Website
- Legal Lot and Block 130 / 01
- Assessor Parcel Number 12-20-27-0960-01-300
Community Details
Overview
- Association fees include pool
- Access Residential Management Jose Leon Association, Phone Number (407) 480-4200
- Built by D.R. Horton
- Bridle Path Subdivision, Parker Floorplan
- The community has rules related to deed restrictions
Recreation
- Community Pool
- Trails
Ownership History
Purchase Details
Home Financials for this Owner
Home Financials are based on the most recent Mortgage that was taken out on this home.Similar Homes in Apopka, FL
Home Values in the Area
Average Home Value in this Area
Purchase History
| Date | Buyer | Sale Price | Title Company |
|---|---|---|---|
| Martin Marcus Lakieth | $467,990 | Dhi Title Of Florida |
Mortgage History
| Date | Status | Borrower | Loan Amount |
|---|---|---|---|
| Open | Martin Marcus Lakieth | $478,051 |
Property History
| Date | Event | Price | Change | Sq Ft Price |
|---|---|---|---|---|
| 05/26/2023 05/26/23 | Sold | $467,990 | 0.0% | $175 / Sq Ft |
| 03/12/2023 03/12/23 | Pending | -- | -- | -- |
| 02/02/2023 02/02/23 | Price Changed | $467,990 | +0.6% | $175 / Sq Ft |
| 01/23/2023 01/23/23 | For Sale | $464,990 | -- | $174 / Sq Ft |
Tax History Compared to Growth
Tax History
| Year | Tax Paid | Tax Assessment Tax Assessment Total Assessment is a certain percentage of the fair market value that is determined by local assessors to be the total taxable value of land and additions on the property. | Land | Improvement |
|---|---|---|---|---|
| 2025 | $7,106 | $452,400 | $65,000 | $387,400 |
| 2024 | $1,262 | $434,000 | $65,000 | $369,000 |
| 2023 | $1,262 | $65,000 | $65,000 | $0 |
| 2022 | $1,206 | $65,000 | $65,000 | $0 |
| 2021 | $1,225 | $65,000 | $65,000 | $0 |
| 2020 | $218 | $13,500 | $13,500 | $0 |
Agents Affiliated with this Home
-
Jay Love
J
Seller's Agent in 2023
Jay Love
DR HORTON REALTY OF CENTRAL FLORIDA LLC
(321) 209-4222
242 in this area
5,066 Total Sales
-
Shona Archer
S
Buyer's Agent in 2023
Shona Archer
LPT REALTY, LLC
(407) 694-7544
1 in this area
5 Total Sales
Map
Source: Stellar MLS
MLS Number: O6085484
APN: 12-2027-0960-01-300
- 5372 Palomino Place
- 5489 Hayloft Dr
- 5531 Hayloft Dr
- 5539 Hayloft Dr
- 5614 Paddock Fence Ln
- 5626 Paddock Fence Ln
- 5632 Paddock Fence Ln
- 5855 Galloping Dr
- 5800 Galloping Dr
- 5871 Galloping Dr
- 5879 Galloping Dr
- 5511 Stable Mate Dr
- 5844 Galloping Dr
- 5852 Galloping Dr
- 5860 Galloping Dr
- 5868 Galloping Dr
- 5515 Palomino Place
- 5896 Galloping Dr
- 6098 Galloping Dr
- 6102 Galloping Dr
- 5353 Palomino Place
- 5347 Palomino Place
- 5359 Palomino Place
- 5365 Palomino Place
- 5371 Palomino Place
- 5354 Palomino Place
- 5348 Palomino Place
- 5342 Palomino Place
- 5366 Palomino Place
- 5377 Palomino Place
- 5336 Palomino Place
- 5330 Palomino Place
- 5378 Palomino Place
- 5581 Galloping Dr
- 5587 Galloping Dr
- 5573 Galloping Dr
- 5593 Galloping Dr
- 5389 Palomino Place
- 5324 Palomino Place
