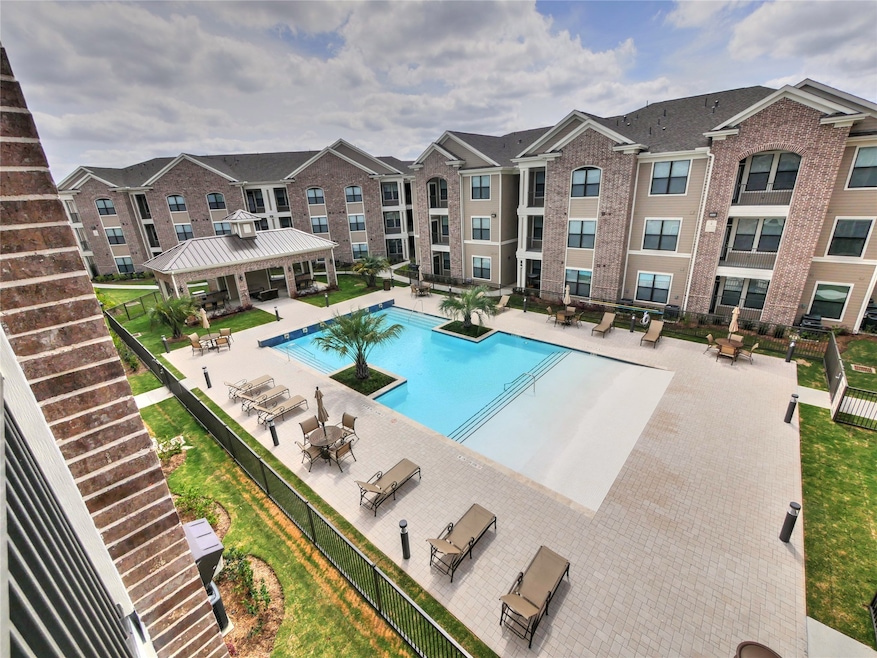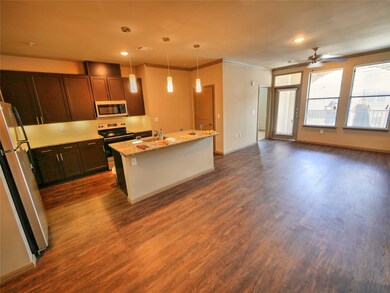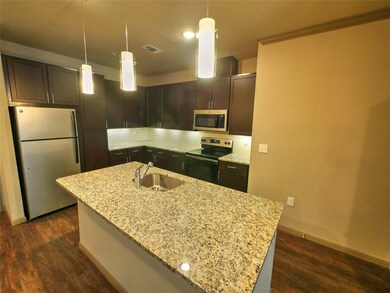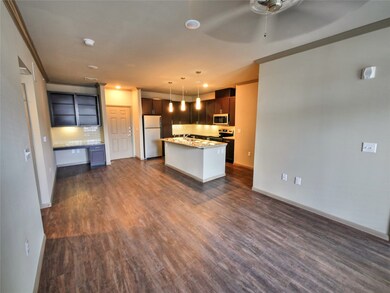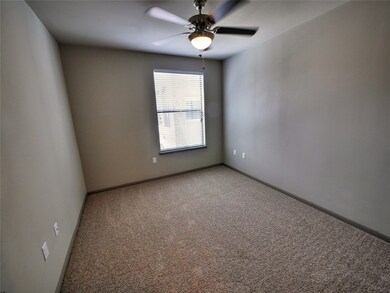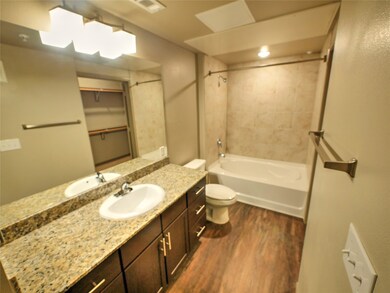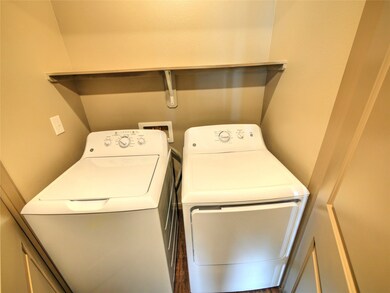5353 Space Center Blvd Unit B1 Pasadena, TX 77505
Highlights
- In Ground Pool
- Clubhouse
- Wood Flooring
- Fairmont Elementary School Rated A
- Contemporary Architecture
- Granite Countertops
About This Home
Beautiful and Luxurious 2x2 in Pasadena's newest impeccable senior community! The apartment home features Granite counter tops, Garden Tubs, Over-sized Walk-in closets, Vaulted Ceilings*, Island Kitchens*, Built-in Desks, Attached Garages* w/d included, and wonderful community amenities such as beach style entry pool, daily resident event calendar. Start of the art business center. Conference Room. Crafts, Activities Room. Dog Park, Outdoor grilling areas, 24-7 Starbucks coffee bar. Hair Salon, Massage room, and much more. Seniors here can enjoy all the amenities and comforts of home in a luxurious and relaxing setting. Discover a whole new world near dining, entertainment, and local nightlife. Pedestrian-friendly neighborhood, Comfort, luxury, events, adventures, cooking classes and more. Escape to Paradise and Call today before it's gone! (*In select units.)
*LOOK AND LEASE SPECIALS AVAILABLE, CALL FOR DETAILS!!!
Property Details
Home Type
- Multi-Family
Year Built
- Built in 2019
Lot Details
- 6.37 Acre Lot
- Property is Fully Fenced
- Sprinkler System
Parking
- 1 Car Detached Garage
- Additional Parking
- Controlled Entrance
Home Design
- Contemporary Architecture
Interior Spaces
- 1,044 Sq Ft Home
- 3-Story Property
- Elevator
- Ceiling Fan
- Living Room
- Combination Kitchen and Dining Room
- Home Gym
Kitchen
- Breakfast Bar
- Electric Oven
- Electric Range
- Microwave
- Kitchen Island
- Granite Countertops
- Disposal
Flooring
- Wood
- Tile
Bedrooms and Bathrooms
- 2 Bedrooms
- 2 Full Bathrooms
- Double Vanity
- Separate Shower
Laundry
- Dryer
- Washer
Eco-Friendly Details
- Energy-Efficient HVAC
Outdoor Features
- In Ground Pool
- Balcony
- Terrace
- Shed
Schools
- Fairmont Elementary School
- Fairmont Junior High School
- Deer Park High School
Utilities
- Central Heating and Cooling System
- No Utilities
Listing and Financial Details
- Property Available on 2/13/24
- 12 Month Lease Term
Community Details
Overview
- Envest Association
- Space Center Subdivision
Amenities
- Clubhouse
Recreation
- Community Pool
Pet Policy
- Call for details about the types of pets allowed
- Pet Deposit Required
Map
Source: Houston Association of REALTORS®
MLS Number: 10370926
- 6318 Stone Briar Dr
- 6402 Saint Jude Dr
- 5410 Spring Oak Dr
- 4910 Bayfair St
- 6846 Kemper Dr
- 6523 Inverness Way
- 6903 Maid Stone Dr
- 6110 Saint Andrews Dr
- 4734 Baywood Dr
- 6923 Crystal Dowels Dr
- 6310 Gleneagles Dr
- 6627 Gleneagles Dr
- 4423 Jamaica Ln
- 6511 Coldstream Dr
- 4318 Glen Avon Dr
- 4319 Dow Way
- 5914 Birdie Way
- 7126 Coldstream Dr
- 4306 Dow Way
- 0 Red Bluff Rd Unit 87849519
- 11400 Space Center Blvd
- 4411 Ireland Ln
- 5400 Crenshaw Rd
- 6060 Fairmont Pkwy
- 4811 E Sam Houston Pkwy S
- 4318 Raintree Ct
- 5045 Crenshaw Rd
- 6219 Ray Dr
- 6316 Olson Ln
- 5730 Balcones Ridge Ln
- 5915 Ray Dr
- 7735 Wright Wood Dr
- 5541 Evanston Ln
- 3311 Crestmeadow Dr
- 5930 Red Bluff Rd
- 14062 Dunsmore Landing Dr
- 7335 Hinsdale Dr
- 5410 Marble Acres Ct
- 6539 Crestford Ln
- 4507 Seneca St
