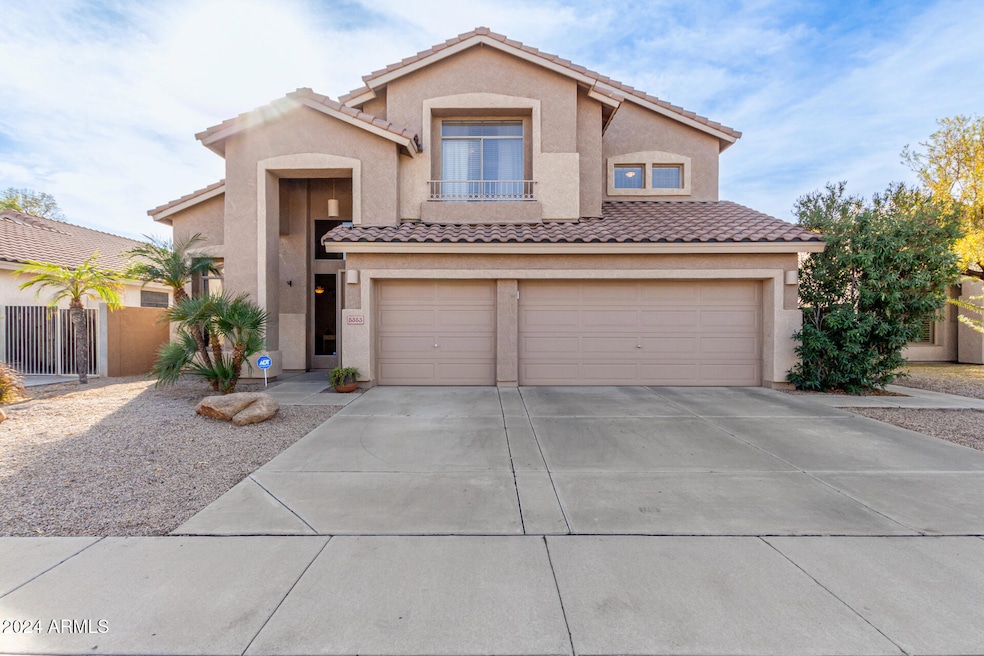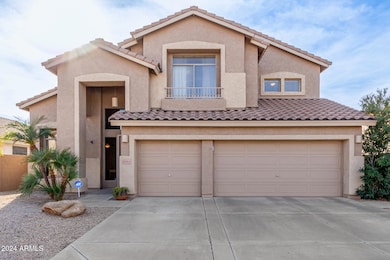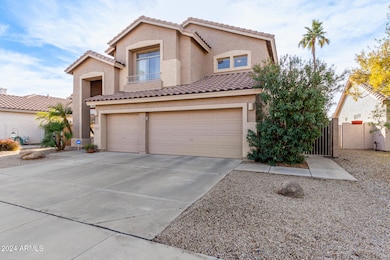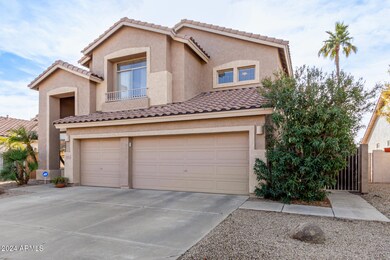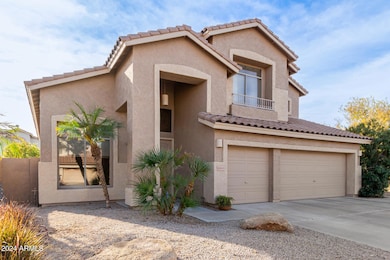
5353 W Mercury Place Chandler, AZ 85226
West Chandler NeighborhoodHighlights
- Private Pool
- Contemporary Architecture
- Vaulted Ceiling
- Kyrene de la Paloma School Rated A-
- Family Room with Fireplace
- Main Floor Primary Bedroom
About This Home
As of February 2025CHARMING home is in Driftwood Ranch offers a modern design & an open concept with a 4-bedroom, 2.5-bathroom, a 3-car garage, and a sparkling pool! Lots of curb appeal and well-manicured landscaping. Discover the stunning living room with soaring vaulted ceilings, a soothing palette, picture perfect windows for letting in natural light, and beautiful tile flooring. The inviting great room has a gas fireplace for relaxing evenings with friends and family. The spacious eat-in kitchen features lots of cabinetry with crown moulding, ss appliances, and an island with a breakfast bar. The main bedroom is located downstairs and boasts soft carpeting, an ensuite bathroom with separate shower & soaking tub, dual vanities, and a walk-in closet. The remaining bedrooms are ample size with soft carpeting and share the hallway bathroom. Don't forget about the loft area perfect for a reading nook. Laundry with utility sink is located downstairs. Washer & dryer will convey. The backyard showcases a covered patio, an exterior wood burning fireplace, and a refreshing pool. Make this gem yours today!
Installed HVAC (2023). Installed water softener (2022). Mature trees on property include orange, lemon, and 2 kumquat trees.
Last Agent to Sell the Property
AZ Flat Fee License #SA672256000 Listed on: 12/19/2024
Home Details
Home Type
- Single Family
Est. Annual Taxes
- $2,641
Year Built
- Built in 1997
Lot Details
- 6,909 Sq Ft Lot
- Desert faces the front of the property
- Cul-De-Sac
- Block Wall Fence
- Grass Covered Lot
HOA Fees
- $55 Monthly HOA Fees
Parking
- 3 Car Direct Access Garage
- Garage Door Opener
Home Design
- Contemporary Architecture
- Wood Frame Construction
- Tile Roof
- Stucco
Interior Spaces
- 2,319 Sq Ft Home
- 2-Story Property
- Vaulted Ceiling
- Ceiling Fan
- Free Standing Fireplace
- Gas Fireplace
- Double Pane Windows
- Family Room with Fireplace
- 2 Fireplaces
Kitchen
- Eat-In Kitchen
- Breakfast Bar
- Built-In Microwave
- Kitchen Island
- Laminate Countertops
Flooring
- Carpet
- Tile
Bedrooms and Bathrooms
- 4 Bedrooms
- Primary Bedroom on Main
- Primary Bathroom is a Full Bathroom
- 2.5 Bathrooms
- Dual Vanity Sinks in Primary Bathroom
- Bathtub With Separate Shower Stall
Outdoor Features
- Private Pool
- Covered Patio or Porch
- Outdoor Fireplace
Schools
- Kyrene De La Paloma Elementary School
- Kyrene Del Pueblo Middle School
- Corona Del Sol High School
Utilities
- Central Air
- Heating System Uses Natural Gas
- High Speed Internet
- Cable TV Available
Listing and Financial Details
- Tax Lot 178
- Assessor Parcel Number 308-09-846
Community Details
Overview
- Association fees include ground maintenance
- Tri City Property Association, Phone Number (480) 844-2224
- Built by Cresleigh Homes
- Cresleigh At Driftwood Ranch Phase Two Subdivision
Recreation
- Bike Trail
Ownership History
Purchase Details
Home Financials for this Owner
Home Financials are based on the most recent Mortgage that was taken out on this home.Purchase Details
Home Financials for this Owner
Home Financials are based on the most recent Mortgage that was taken out on this home.Purchase Details
Home Financials for this Owner
Home Financials are based on the most recent Mortgage that was taken out on this home.Purchase Details
Home Financials for this Owner
Home Financials are based on the most recent Mortgage that was taken out on this home.Purchase Details
Home Financials for this Owner
Home Financials are based on the most recent Mortgage that was taken out on this home.Purchase Details
Home Financials for this Owner
Home Financials are based on the most recent Mortgage that was taken out on this home.Similar Homes in Chandler, AZ
Home Values in the Area
Average Home Value in this Area
Purchase History
| Date | Type | Sale Price | Title Company |
|---|---|---|---|
| Warranty Deed | $640,000 | Charity Title Agency | |
| Warranty Deed | $635,000 | New Title Company Name | |
| Warranty Deed | $278,000 | Transnation Title Ins Co | |
| Interfamily Deed Transfer | -- | Security Title Agency | |
| Warranty Deed | $150,591 | First American Title | |
| Deed | $166,240 | First American Title |
Mortgage History
| Date | Status | Loan Amount | Loan Type |
|---|---|---|---|
| Open | $512,000 | New Conventional | |
| Previous Owner | $508,000 | New Conventional | |
| Previous Owner | $67,000 | Credit Line Revolving | |
| Previous Owner | $50,000 | Stand Alone Second | |
| Previous Owner | $30,000 | Non Purchase Money Mortgage | |
| Previous Owner | $15,000 | Credit Line Revolving | |
| Previous Owner | $264,000 | Unknown | |
| Previous Owner | $222,400 | New Conventional | |
| Previous Owner | $41,700 | Credit Line Revolving | |
| Previous Owner | $216,000 | No Value Available | |
| Previous Owner | $148,850 | New Conventional | |
| Previous Owner | $173,650 | New Conventional |
Property History
| Date | Event | Price | Change | Sq Ft Price |
|---|---|---|---|---|
| 02/05/2025 02/05/25 | Sold | $640,000 | -1.5% | $276 / Sq Ft |
| 01/05/2025 01/05/25 | Pending | -- | -- | -- |
| 12/19/2024 12/19/24 | For Sale | $650,000 | +2.4% | $280 / Sq Ft |
| 08/18/2022 08/18/22 | Sold | $635,000 | +1.6% | $274 / Sq Ft |
| 07/24/2022 07/24/22 | Pending | -- | -- | -- |
| 07/15/2022 07/15/22 | For Sale | $625,000 | -- | $270 / Sq Ft |
Tax History Compared to Growth
Tax History
| Year | Tax Paid | Tax Assessment Tax Assessment Total Assessment is a certain percentage of the fair market value that is determined by local assessors to be the total taxable value of land and additions on the property. | Land | Improvement |
|---|---|---|---|---|
| 2025 | $2,641 | $33,996 | -- | -- |
| 2024 | $2,590 | $32,377 | -- | -- |
| 2023 | $2,590 | $46,720 | $9,340 | $37,380 |
| 2022 | $2,465 | $35,860 | $7,170 | $28,690 |
| 2021 | $2,600 | $32,300 | $6,460 | $25,840 |
| 2020 | $2,540 | $30,530 | $6,100 | $24,430 |
| 2019 | $2,466 | $29,770 | $5,950 | $23,820 |
| 2018 | $2,385 | $28,780 | $5,750 | $23,030 |
| 2017 | $2,273 | $27,080 | $5,410 | $21,670 |
| 2016 | $2,320 | $26,450 | $5,290 | $21,160 |
| 2015 | $2,141 | $27,560 | $5,510 | $22,050 |
Agents Affiliated with this Home
-
Richard Harless

Seller's Agent in 2025
Richard Harless
AZ Flat Fee
(480) 485-4881
5 in this area
839 Total Sales
-
Marjan Polek

Seller Co-Listing Agent in 2025
Marjan Polek
AZ Flat Fee
(480) 780-1047
1 in this area
478 Total Sales
-
Vincent Chan

Buyer's Agent in 2025
Vincent Chan
West USA Realty
(602) 561-7343
2 in this area
50 Total Sales
-
Derek Liu
D
Buyer Co-Listing Agent in 2025
Derek Liu
West USA Realty
(602) 748-7390
2 in this area
56 Total Sales
-
Terry Parrish

Seller's Agent in 2022
Terry Parrish
West USA Realty
(480) 893-0600
16 in this area
67 Total Sales
-
Stacey Akers

Buyer's Agent in 2022
Stacey Akers
NextHome Valleywide
(480) 621-6828
4 in this area
67 Total Sales
Map
Source: Arizona Regional Multiple Listing Service (ARMLS)
MLS Number: 6796229
APN: 308-09-846
- 5341 W Chicago St
- 5054 W Mercury Way
- 61 S Crestview St
- 103 S Crestview St
- 4934 W Buffalo St
- 4925 W Buffalo St
- 33 S Poplar Way
- 295 N Rural Rd Unit 160
- 295 N Rural Rd Unit 128
- 300 N Gila Springs Blvd Unit 277
- 300 N Gila Springs Blvd Unit 181
- 5790 W Folley St
- 5140 W Saragosa St
- 4628 W Buffalo St
- 4849 W Erie St
- 500 N Gila Springs Blvd Unit 230
- 500 N Gila Springs Blvd Unit 124
- 4615 W Boston St
- 5665 W Galveston St Unit 18
- 5665 W Galveston St Unit 76
