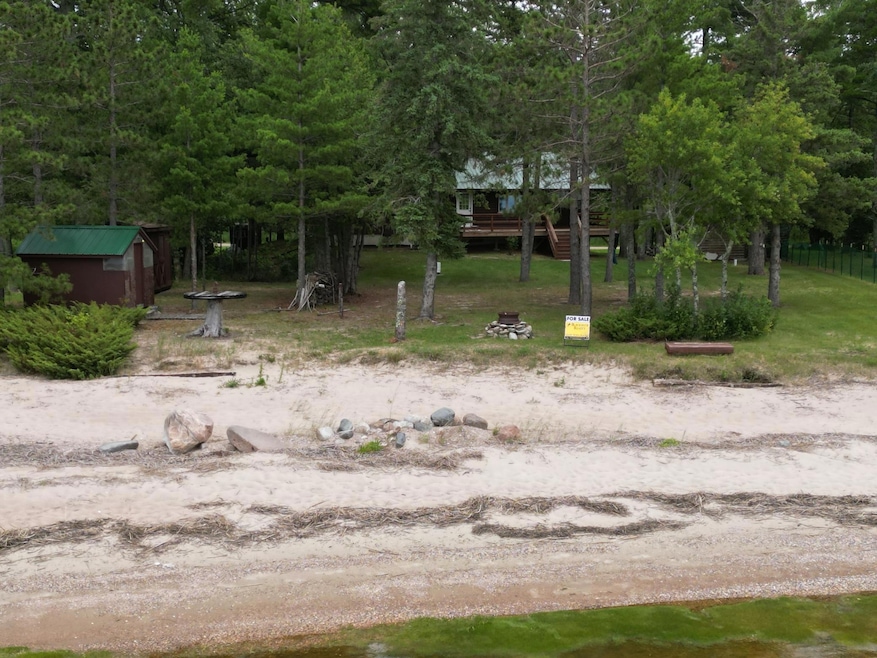53533 Arbor Ridge Rd NE Waskish, MN 56685
Estimated payment $1,981/month
Highlights
- 100 Feet of Waterfront
- No HOA
- Stainless Steel Appliances
- Beach Access
- Screened Porch
- The kitchen features windows
About This Home
Looking for the perfect getaway? This charming rustic log home on Upper Red Lake offers stunning sunsets, sandy beaches, and world-class fishing right at your doorstep. Nestled on a quiet beach with a gentle slope into the water, it's ideal for swimming, wading, and relaxing by the lake.
Just 1.4 miles from West Wind Resort, you'll enjoy convenient access to amenities including a boat launch, ice road, restaurant and bait shop. Step inside to a cozy log interior featuring a warm fireplace - perfect for relaxing evenings after a day of ice fishing or lake adventures. The three-season porch offers bug-free entertainment and extends to a spacious lakeside deck, perfect for morning coffee or sunset views.
Practical features include a carport large enough for your UTV, boat or snowmobile and a partially finished full basement with great potential for a family room, game room and additional bedroom. The kitchen and living area have been recently updated and a new HVAC multihead mini split unit added.
Outside, you'll find a former sauna with potential for restoration or additional storage, plus covered storage space for firewood.
This home combines rustic charm, comfort, and endless possibilities to create your ideal lakeside retreat. Don't miss your chance to own a slice of paradise on Upper Red Lake!
Home Details
Home Type
- Single Family
Est. Annual Taxes
- $2,802
Year Built
- Built in 1976
Lot Details
- 0.55 Acre Lot
- Lot Dimensions are 112x220x103x245
- 100 Feet of Waterfront
- Lake Front
- Unpaved Streets
Parking
- 1 Car Garage
Home Design
- Pitched Roof
- Metal Roof
- Log Siding
Interior Spaces
- 1-Story Property
- Wood Burning Fireplace
- Stone Fireplace
- Family Room
- Living Room with Fireplace
- Screened Porch
- Utility Room
Kitchen
- Stainless Steel Appliances
- The kitchen features windows
Bedrooms and Bathrooms
- 2 Bedrooms
Laundry
- Dryer
- Washer
Partially Finished Basement
- Walk-Out Basement
- Basement Fills Entire Space Under The House
Outdoor Features
- Beach Access
Utilities
- Forced Air Heating System
- Heat Pump System
- Underground Utilities
- Water Filtration System
- Private Water Source
- Well
- Drilled Well
- Septic System
Community Details
- No Home Owners Association
- Arbor Rdg Subdivision
Listing and Financial Details
- Assessor Parcel Number 490044100
Map
Home Values in the Area
Average Home Value in this Area
Tax History
| Year | Tax Paid | Tax Assessment Tax Assessment Total Assessment is a certain percentage of the fair market value that is determined by local assessors to be the total taxable value of land and additions on the property. | Land | Improvement |
|---|---|---|---|---|
| 2024 | $2,654 | $234,900 | $92,000 | $142,900 |
| 2023 | $2,654 | $234,900 | $92,000 | $142,900 |
| 2022 | $1,998 | $192,200 | $77,000 | $115,200 |
| 2021 | $1,998 | $140,100 | $57,000 | $83,100 |
| 2019 | $2,110 | $140,100 | $57,000 | $83,100 |
| 2018 | $2,046 | $143,900 | $57,000 | $86,900 |
| 2016 | $2,058 | $135,600 | $57,000 | $78,600 |
| 2015 | $1,948 | $139,300 | $0 | $0 |
| 2014 | $1,978 | $139,300 | $0 | $0 |
| 2011 | $2,082 | $153,600 | $0 | $0 |
Property History
| Date | Event | Price | Change | Sq Ft Price |
|---|---|---|---|---|
| 09/11/2025 09/11/25 | Price Changed | $327,900 | -0.6% | $150 / Sq Ft |
| 06/29/2025 06/29/25 | For Sale | $329,900 | -9.6% | $151 / Sq Ft |
| 01/27/2023 01/27/23 | Sold | $365,000 | -22.2% | $264 / Sq Ft |
| 12/30/2022 12/30/22 | Pending | -- | -- | -- |
| 10/19/2022 10/19/22 | For Sale | $469,000 | -- | $339 / Sq Ft |
Purchase History
| Date | Type | Sale Price | Title Company |
|---|---|---|---|
| Deed | $365,000 | -- | |
| Deed | $150,000 | -- | |
| Interfamily Deed Transfer | -- | None Available |
Mortgage History
| Date | Status | Loan Amount | Loan Type |
|---|---|---|---|
| Open | $360,000 | New Conventional | |
| Previous Owner | $125,000 | No Value Available |
Source: NorthstarMLS
MLS Number: 6747021
APN: 49.00441.00
- TBD Steel Bridge Rd NE
- 55069 Minnesota 72
- 57528 Blue Goose Ln NE
- 21369 Joas Beach Rd NE
- 20223 Otto Way NE
- TBD Konig Rd NE
- 26596 Fawn Ln NE
- 15904 Shoreline Dr NE
- TBD5 Sunflower Rd NE
- TBD160 Sunflower Rd NE
- TBD 120 Acres Sunflower Rd NE
- 40724 Waldo Rd
- 40722 Waldo Rd
- 504 Lakin Ave NW
- 608 4th St NW
- 518 Main St W
- 237 Main St W
- 80+ acres Willow Creek Rd NE
- XXX 1262ac Pine Island State Forest
- 37560 Minnesota 72







