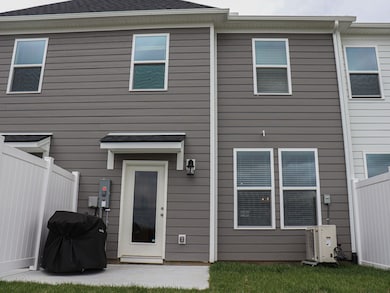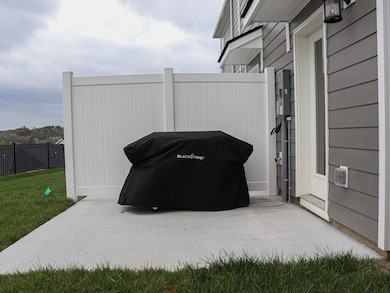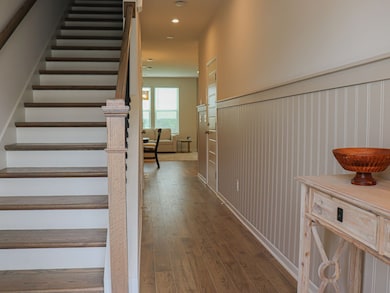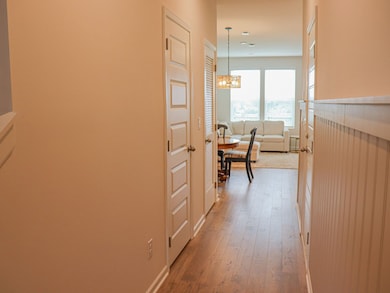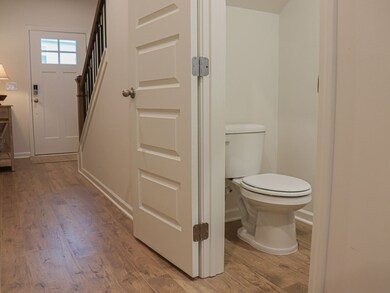
5354 Bellflower Hills Nashville, TN 37076
Hermitage NeighborhoodEstimated payment $2,535/month
Highlights
- City View
- 1 Car Attached Garage
- Cooling Available
- Community Pool
- Walk-In Closet
- 3-minute walk to Ravenwood Park
About This Home
Welcome to the Vanderbilt floor plan, the largest townhouse available at Tulip Hills. This charming 3 bedroom, 2.5 bathroom townhome sits in the elevated section of the community with gorgeous hilltop views. The main floor has an open-concept layout with 9 ft ceilings and hard-surface floors throughout. There is an attached, freshly painted one-car garage. The kitchen offers 42” white cabinets, quartz countertops and tiled backsplash. All appliances are included as well as a transferrable builders warranty. The great room has a door that leads to a private patio and a yard that can be fenced in. Stairs that lead to the second level have been upgraded to oak stair treads and iron railings. Half bath is located under the stairs. The hallway has been upgraded with a beadboard-paneled wall treatment. Upstairs, the spacious primary bedroom has an attached primary bath with a full-sized shower and walk-in closet. The wall behind the bed boasts a beautiful board and batten wall treatment. Two additional bedrooms share a second full bathroom. There is a pull-down in the hallway with attic storage. Laundry closet located at the top of the stairs. Washer and dryer included. Unique to Tulip Hills, this home is certified by the US Department of Energy as Zero Energy Ready Homes ensuring the lowest possible utility bills. Located within 10 minutes of the airport and 20 minutes from Downtown Nashville. The community features a pool, dog park and a pavilion / common area that conveniently being built to the right of townhouse. The HOA is $138 and allows for a low-maintenance lifestyle with lawn care included.
Townhouse Details
Home Type
- Townhome
Est. Annual Taxes
- $2,760
Year Built
- Built in 2024
Lot Details
- 871 Sq Ft Lot
- Two or More Common Walls
- Partially Fenced Property
HOA Fees
- $138 Monthly HOA Fees
Parking
- 1 Car Attached Garage
- Driveway
- On-Street Parking
Home Design
- Brick Exterior Construction
- Shingle Roof
- Wood Siding
Interior Spaces
- 1,487 Sq Ft Home
- Property has 2 Levels
- Combination Dining and Living Room
- City Views
Kitchen
- Microwave
- Freezer
- Dishwasher
- Disposal
Flooring
- Laminate
- Concrete
Bedrooms and Bathrooms
- 3 Bedrooms
- Walk-In Closet
Laundry
- Dryer
- Washer
Home Security
Outdoor Features
- Patio
Schools
- Dodson Elementary School
- Dupont Tyler Middle School
- Mcgavock Comp High School
Utilities
- Cooling Available
- Floor Furnace
- High Speed Internet
Listing and Financial Details
- Assessor Parcel Number 086160A13600CO
Community Details
Overview
- Association fees include exterior maintenance, ground maintenance, recreation facilities, pest control, sewer
- Tulip Hills Subdivision
Recreation
- Community Pool
- Park
Security
- Fire and Smoke Detector
Map
Home Values in the Area
Average Home Value in this Area
Property History
| Date | Event | Price | Change | Sq Ft Price |
|---|---|---|---|---|
| 04/24/2025 04/24/25 | For Sale | $389,000 | +3.0% | $262 / Sq Ft |
| 12/19/2024 12/19/24 | Sold | $377,790 | -5.9% | $254 / Sq Ft |
| 09/21/2024 09/21/24 | Pending | -- | -- | -- |
| 09/13/2024 09/13/24 | For Sale | $401,390 | -- | $270 / Sq Ft |
Similar Homes in the area
Source: Realtracs
MLS Number: 2822229
- 5221 Gladecress Ln
- 5215 Gladecress Ln
- 5213 Gladecress Ln
- 5211 Gladecress Ln
- 5209 Gladecress Ln
- 5207 Gladecress Ln
- 5203 Gladecress Ln
- 5201 Gladecress Ln
- 5228 Gladecress Ln
- 5342 Bellflower Hills
- 5288 Gladecress Ln
- 5204 Gladecress Ln
- 5200 Gladecress Ln
- 5060 Dayflower Dr
- 5067 Dayflower Dr
- 5063 Dayflower Dr
- 5055 Dayflower Dr
- 5069 Dayflower Dr
- 425 Rockwood Dr
- 1160 Tulip Grove Rd

