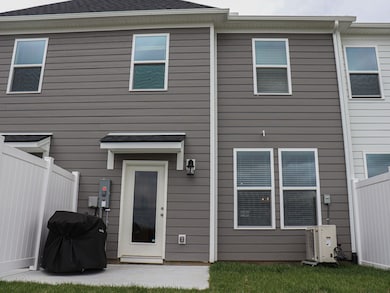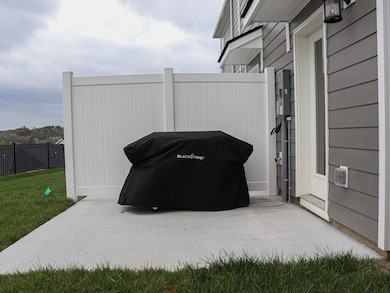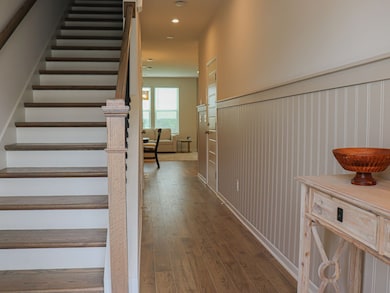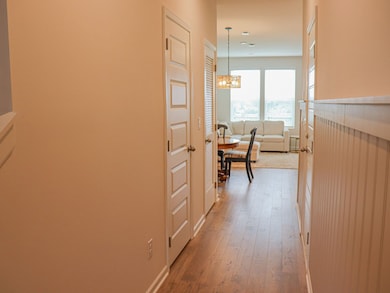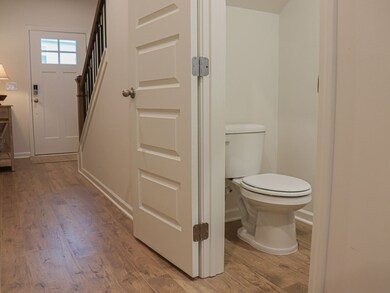
5354 Bellflower Hills Nashville, TN 37076
Highlights
- City View
- 1 Car Attached Garage
- Cooling Available
- Community Pool
- Walk-In Closet
- 3-minute walk to Ravenwood Park
About This Home
As of June 2025Welcome to the Vanderbilt floor plan, the largest townhouse available at Tulip Hills. This charming 3 bedroom, 2.5 bathroom townhome sits in the elevated section of the community with gorgeous hilltop views. The main floor has an open-concept layout with 9 ft ceilings and hard-surface floors throughout. There is an attached, freshly painted one-car garage. The kitchen offers 42” white cabinets, quartz countertops and tiled backsplash. All appliances are included as well as a transferrable builders warranty. The great room has a door that leads to a private patio and a yard that can be fenced in. Stairs that lead to the second level have been upgraded to oak stair treads and iron railings. Half bath is located under the stairs. The hallway has been upgraded with a beadboard-paneled wall treatment. Upstairs, the spacious primary bedroom has an attached primary bath with a full-sized shower and walk-in closet. The wall behind the bed boasts a beautiful board and batten wall treatment. Two additional bedrooms share a second full bathroom. There is a pull-down in the hallway with attic storage. Laundry closet located at the top of the stairs. Washer and dryer included. Unique to Tulip Hills, this home is certified by the US Department of Energy as Zero Energy Ready Homes ensuring the lowest possible utility bills. Located within 10 minutes of the airport and 20 minutes from Downtown Nashville. The community features a pool, dog park and a pavilion / common area that conveniently being built to the right of townhouse. The HOA is $138 and allows for a low-maintenance lifestyle with lawn care included.
Last Agent to Sell the Property
ResultsMLS Realtors Brokerage Phone: 6154882094 License #353262 Listed on: 04/24/2025
Townhouse Details
Home Type
- Townhome
Est. Annual Taxes
- $2,760
Year Built
- Built in 2024
Lot Details
- 871 Sq Ft Lot
- Two or More Common Walls
- Partially Fenced Property
HOA Fees
- $138 Monthly HOA Fees
Parking
- 1 Car Attached Garage
- Driveway
- On-Street Parking
Home Design
- Brick Exterior Construction
- Shingle Roof
- Wood Siding
Interior Spaces
- 1,487 Sq Ft Home
- Property has 2 Levels
- Combination Dining and Living Room
- City Views
Kitchen
- Microwave
- Freezer
- Dishwasher
- Disposal
Flooring
- Laminate
- Concrete
Bedrooms and Bathrooms
- 3 Bedrooms
- Walk-In Closet
Laundry
- Dryer
- Washer
Home Security
Outdoor Features
- Patio
Schools
- Dodson Elementary School
- Dupont Tyler Middle School
- Mcgavock Comp High School
Utilities
- Cooling Available
- Floor Furnace
- High Speed Internet
Listing and Financial Details
- Assessor Parcel Number 086160A13600CO
Community Details
Overview
- Association fees include exterior maintenance, ground maintenance, recreation facilities, pest control, sewer
- Tulip Hills Subdivision
Recreation
- Community Pool
- Park
Security
- Fire and Smoke Detector
Similar Homes in the area
Home Values in the Area
Average Home Value in this Area
Property History
| Date | Event | Price | Change | Sq Ft Price |
|---|---|---|---|---|
| 06/11/2025 06/11/25 | Sold | $386,900 | -0.5% | $260 / Sq Ft |
| 05/21/2025 05/21/25 | Pending | -- | -- | -- |
| 04/24/2025 04/24/25 | For Sale | $389,000 | +3.0% | $262 / Sq Ft |
| 12/19/2024 12/19/24 | Sold | $377,790 | -5.9% | $254 / Sq Ft |
| 09/21/2024 09/21/24 | Pending | -- | -- | -- |
| 09/13/2024 09/13/24 | For Sale | $401,390 | -- | $270 / Sq Ft |
Tax History Compared to Growth
Agents Affiliated with this Home
-
Phil Hopewell

Seller's Agent in 2025
Phil Hopewell
ResultsMLS Realtors
(615) 488-2094
5 in this area
120 Total Sales
-
Verlyn Steward

Buyer's Agent in 2025
Verlyn Steward
Vision Realty Partners, LLC
(615) 394-1823
23 in this area
83 Total Sales
-
Robert Law II

Seller's Agent in 2024
Robert Law II
Beazer Homes
(615) 522-4640
84 in this area
271 Total Sales
-
Mark O Connell
M
Seller Co-Listing Agent in 2024
Mark O Connell
Beazer Homes
(615) 708-2345
82 in this area
262 Total Sales
-
N
Buyer's Agent in 2024
NONMLS NONMLS
Map
Source: Realtracs
MLS Number: 2822229
- 5225 Gladecress Ln
- 5221 Gladecress Ln
- 5219 Gladecress Ln
- 5211 Gladecress Ln
- 5228 Gladecress Ln
- 5220 Gladecress Ln
- 5216 Gladecress Ln
- 5288 Gladecress Ln
- 5210 Gladecress Ln
- 5046 Dayflower Dr
- 5040 Dayflower Dr
- 5049 Dayflower Dr
- 5053 Dayflower Dr
- 5044 Dayflower Dr
- 5038 Dayflower Dr
- 5042 Dayflower Dr
- 5223 Gladecress Ln
- 4085 Central Pike
- 4085 Central Pike
- 4085 Central Pike

