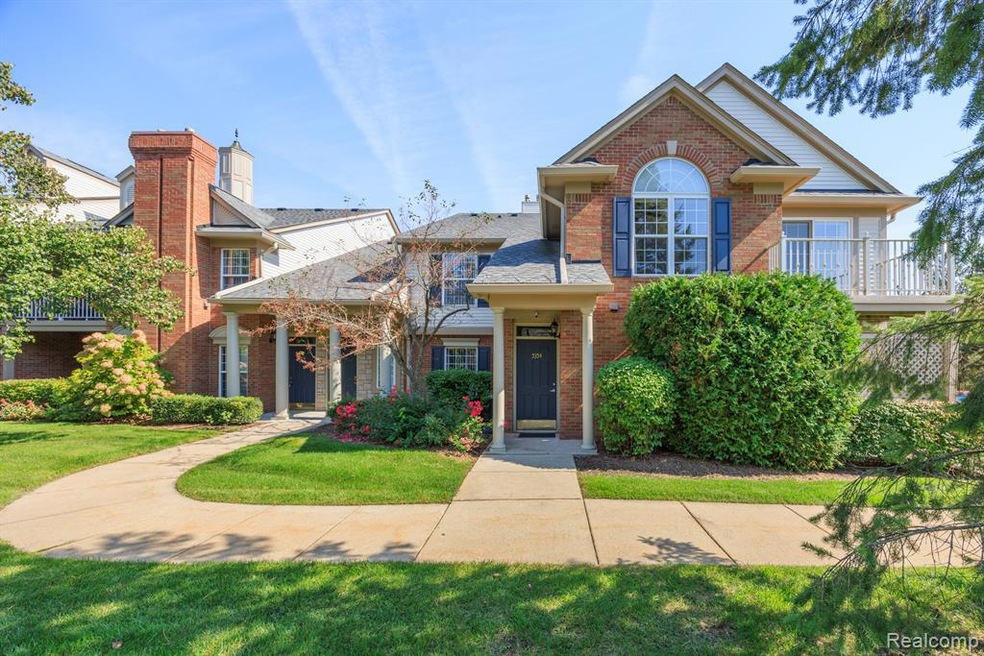
$315,000
- 2 Beds
- 2 Baths
- 1,344 Sq Ft
- 3397 Tremonte Cir S
- Unit 202
- Rochester, MI
Beautiful 1st floor condo in popular Silvercreek Community!This beautifully maintained 2 BR, 2 Bath condo backs to a serene wooded area, offering both privacy and a peaceful view. Freshly painted and spotless, this home features a remodeled kitchen w/granite countertops and S/S appliances. Updated bathroom adds to the modern comfort.Two BRs are located on opposite sides of the unit, providing
June Noh Keller Williams Somerset
